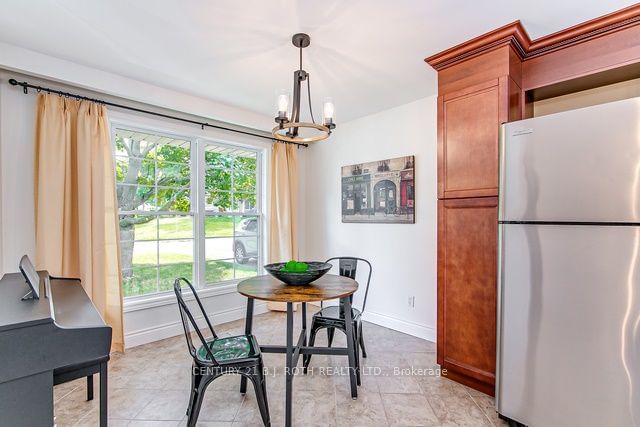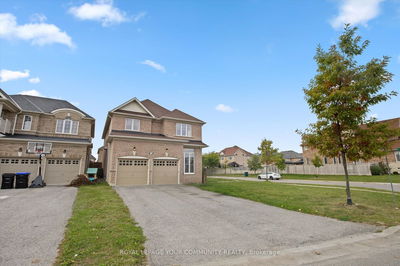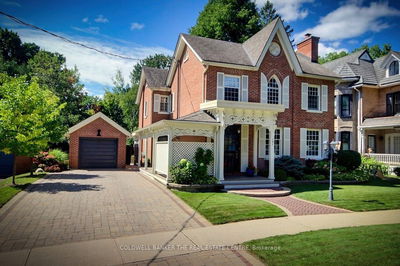16 Peacock
Allandale Heights | Barrie
$829,900.00
Listed 27 days ago
- 4 bed
- 2 bath
- - sqft
- 5.0 parking
- Detached
Instant Estimate
$836,703
+$6,803 compared to list price
Upper range
$926,455
Mid range
$836,703
Lower range
$746,950
Property history
- Sep 11, 2024
- 27 days ago
Price Change
Listed for $829,900.00 • 22 days on market
- Oct 12, 2018
- 6 years ago
Sold for $576,500.00
Listed for $588,000.00 • about 2 months on market
Location & area
Schools nearby
Home Details
- Description
- Nestled in the heart of desirable Allandale, within close proximity to the GO train, this 3+1 bedroom backsplit home offers the perfect blend of space and convenience. Freshly painted, the home features an updated eat-in kitchen that is a cooks dream. Generous amounts of cupboards and counter tops, pantry, stainless steel appliances, pot lights and a breakfast bar. Entertain in the separate dining room or unwind in the spacious family room, which opens onto a deck. The primary bedroom also boasts a walkout to a private deck serene spot for your morning coffee. With a separate side entrance leading to a bedroom and a 3-piece bathroom, it provides the perfect space for guests or in-laws. The basement offers a spacious rec room with an exposed brick wall and electric fireplace, ample storage, large crawl space storage and a convenient laundry room.
- Additional media
- https://unbranded.youriguide.com/16_peacock_ln_barrie_on/
- Property taxes
- $5,210.00 per year / $434.17 per month
- Basement
- Full
- Year build
- 51-99
- Type
- Detached
- Bedrooms
- 4
- Bathrooms
- 2
- Parking spots
- 5.0 Total | 1.0 Garage
- Floor
- -
- Balcony
- -
- Pool
- None
- External material
- Brick
- Roof type
- -
- Lot frontage
- -
- Lot depth
- -
- Heating
- Forced Air
- Fire place(s)
- N
- Main
- Kitchen
- 18’9” x 15’1”
- Breakfast
- 9’9” x 7’4”
- Dining
- 18’9” x 11’8”
- 2nd
- Prim Bdrm
- 12’3” x 12’2”
- 2nd Br
- 13’1” x 8’11”
- 3rd Br
- 10’2” x 9’3”
- Bathroom
- 12’1” x 6’11”
- Lower
- Family
- 19’9” x 15’2”
- 4th Br
- 12’10” x 11’8”
- Bathroom
- 8’2” x 2’12”
- Bsmt
- Rec
- 24’10” x 14’7”
- Laundry
- 17’10” x 11’3”
Listing Brokerage
- MLS® Listing
- S9343465
- Brokerage
- CENTURY 21 B.J. ROTH REALTY LTD.
Similar homes for sale
These homes have similar price range, details and proximity to 16 Peacock









