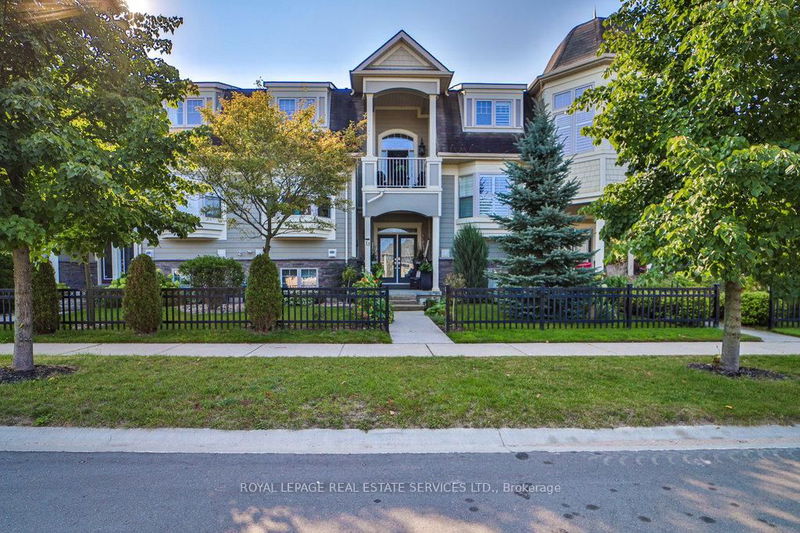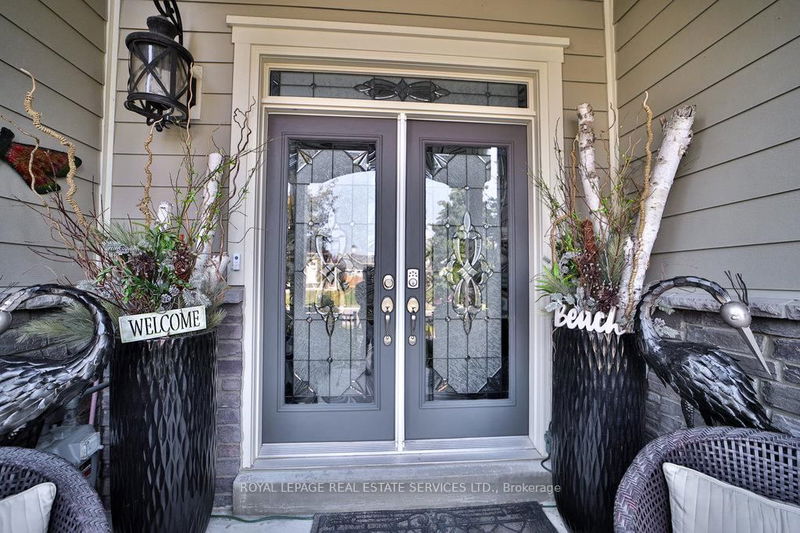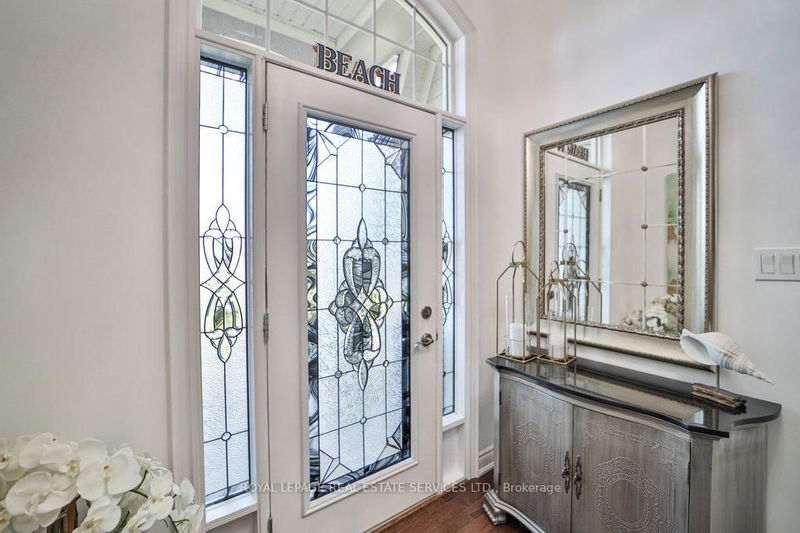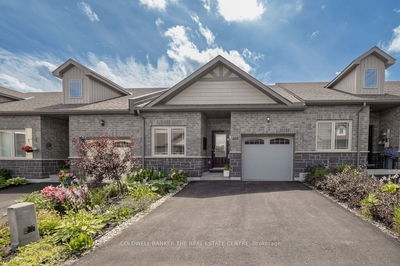13 Sandy Coast
Wasaga Beach | Wasaga Beach
$949,990.00
Listed 28 days ago
- 2 bed
- 3 bath
- 2000-2500 sqft
- 4.0 parking
- Att/Row/Twnhouse
Instant Estimate
$936,093
-$13,897 compared to list price
Upper range
$1,050,853
Mid range
$936,093
Lower range
$821,332
Property history
- Now
- Listed on Sep 10, 2024
Listed for $949,990.00
28 days on market
- May 25, 2023
- 1 year ago
Sold for $830,000.00
Listed for $888,000.00 • about 2 months on market
Location & area
Schools nearby
Home Details
- Description
- Step into your dream home! This 2231 sq. ft, three-level Freehold Townhome is nestled in the coveted "Stonebridge by the Bay" community at Wasaga Beach. A paragon of luxury and comfort, it greets you with a vast open-concept living space, highlighted by a stunning 18-foot vaulted ceiling and a warm gas fireplace. The kitchen, fully renovated, showcases a spacious island, bespoke white cabinetry, and stone countertops. The main-level primary bedroom features an ensuite and a cozy sitting area. Upstairs, find a bedroom with a Jack & Jill ensuite linked to a versatile open-concept space, ready to become another bedroom, alongside an office that peers down into the living room. The lower level includes an extra bedroom, laundry facilities, and a broad hallway leading to the garage and an outside door that opens to a tranquil, forested greenspace. This splendid townhouse awaits its new owner.
- Additional media
- -
- Property taxes
- $4,181.03 per year / $348.42 per month
- Basement
- Fin W/O
- Basement
- Part Fin
- Year build
- 6-15
- Type
- Att/Row/Twnhouse
- Bedrooms
- 2 + 1
- Bathrooms
- 3
- Parking spots
- 4.0 Total | 2.0 Garage
- Floor
- -
- Balcony
- -
- Pool
- None
- External material
- Stone
- Roof type
- -
- Lot frontage
- -
- Lot depth
- -
- Heating
- Forced Air
- Fire place(s)
- Y
- Main
- Foyer
- 6’9” x 4’8”
- Kitchen
- 11’10” x 10’8”
- Dining
- 10’8” x 10’1”
- Living
- 20’5” x 11’2”
- Prim Bdrm
- 20’11” x 12’2”
- Powder Rm
- 0’0” x 0’0”
- 2nd
- Loft
- 23’8” x 10’10”
- Br
- 20’8” x 14’9”
- Office
- 15’0” x 11’0”
- Lower
- Br
- 16’7” x 11’10”
- Laundry
- 7’9” x 11’9”
- Foyer
- 21’7” x 4’10”
Listing Brokerage
- MLS® Listing
- S9344435
- Brokerage
- ROYAL LEPAGE REAL ESTATE SERVICES LTD.
Similar homes for sale
These homes have similar price range, details and proximity to 13 Sandy Coast









