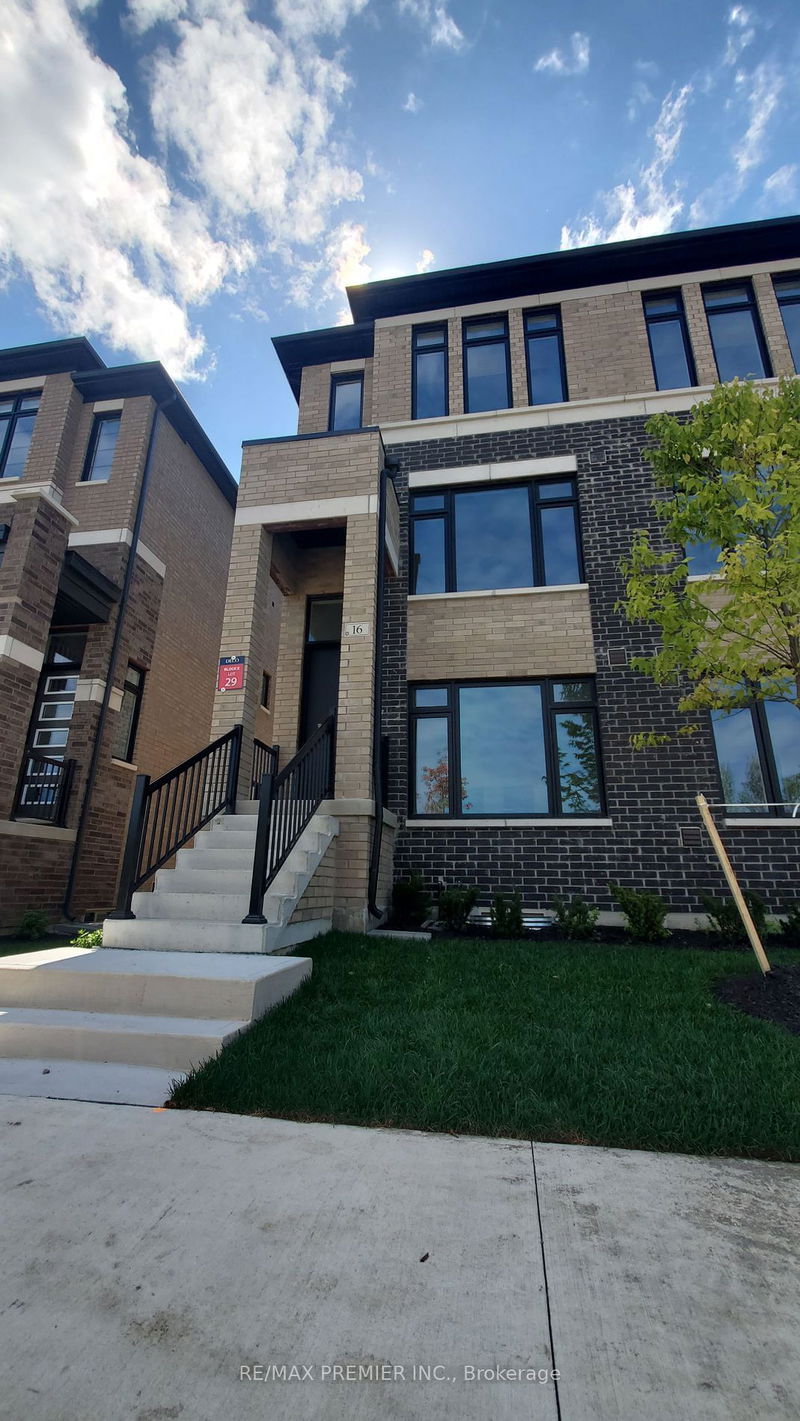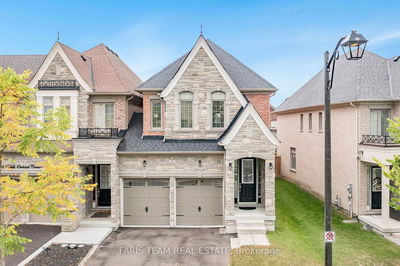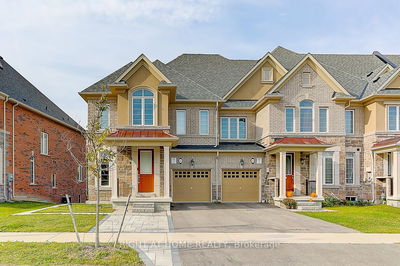16 Cherry Hill
Painswick South | Barrie
$978,000.00
Listed about 1 month ago
- 4 bed
- 4 bath
- 2000-2500 sqft
- 2.0 parking
- Att/Row/Twnhouse
Instant Estimate
$932,628
-$45,372 compared to list price
Upper range
$1,036,147
Mid range
$932,628
Lower range
$829,109
Property history
- Now
- Listed on Sep 10, 2024
Listed for $978,000.00
32 days on market
Location & area
Schools nearby
Home Details
- Description
- Brand new home built by award-winning Deco Homes, not an assignment sale. Nestled in a family-friendly neighborhood with 2153 sqft of modern living boasting 4 bedrms and 3.5 baths featuring family sized kitchen with free standing island & breakfast counter, to include stainless steel appliances (Stainless Steel Fridge, Stove, and Dishwasher. White Washer and Dryer - from vendors standard samples), quartz countertops, 9 ft ceiling w/out to oversized terrace. A spacious great room complete with laminate flooring boasts an oversized window, overlooking the foyer. Primary bdrm has 3pc ensuite complete with glass shower, walk-in closet. Ground floor boasts a 4th bedroom with 3 piece bath and walk-in closet, laminate flooring 9ft ceiling with access to oversized garage. Private balcony. Located just minutes from the Barrie South Go station, Allandale Golf Course, and scenic trails and parks, this home provides the perfect blend of convenience and family-friendly lifestyle.
- Additional media
- -
- Property taxes
- $0.00 per year / $0.00 per month
- Basement
- Full
- Basement
- Unfinished
- Year build
- New
- Type
- Att/Row/Twnhouse
- Bedrooms
- 4
- Bathrooms
- 4
- Parking spots
- 2.0 Total | 1.0 Garage
- Floor
- -
- Balcony
- -
- Pool
- None
- External material
- Brick
- Roof type
- -
- Lot frontage
- -
- Lot depth
- -
- Heating
- Forced Air
- Fire place(s)
- N
- Lower
- Rec
- 28’7” x 10’6”
- 4th Br
- 10’6” x 15’12”
- Main
- Kitchen
- 11’5” x 11’2”
- Breakfast
- 14’8” x 9’10”
- Great Rm
- 10’10” x 16’0”
- Study
- 9’12” x 5’12”
- 3rd
- Prim Bdrm
- 9’8” x 15’4”
- 2nd Br
- 10’10” x 8’12”
- 3rd Br
- 7’10” x 10’10”
Listing Brokerage
- MLS® Listing
- S9344474
- Brokerage
- RE/MAX PREMIER INC.
Similar homes for sale
These homes have similar price range, details and proximity to 16 Cherry Hill









