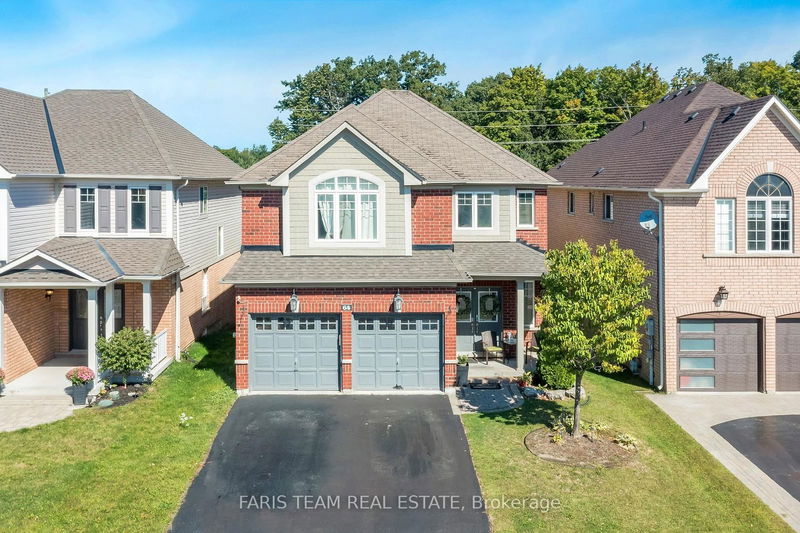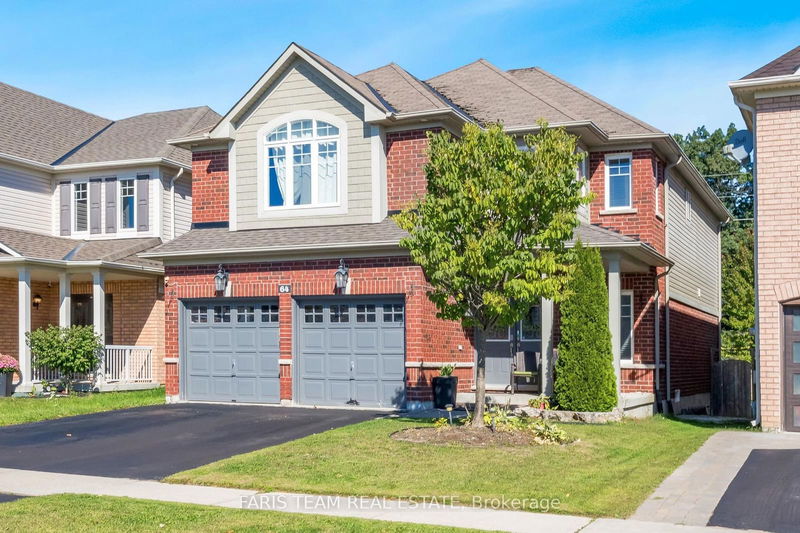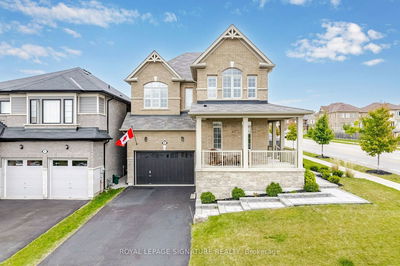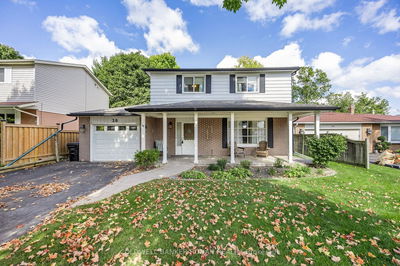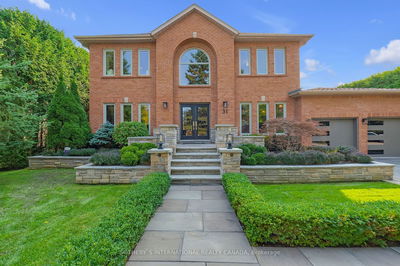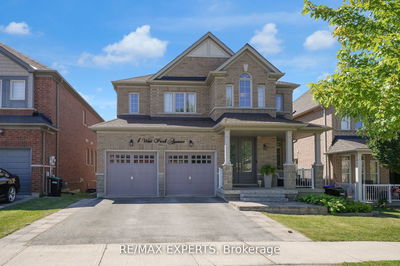64 Westminster
Innis-Shore | Barrie
$999,900.00
Listed 27 days ago
- 4 bed
- 5 bath
- 2500-3000 sqft
- 6.0 parking
- Detached
Instant Estimate
$1,020,934
+$21,034 compared to list price
Upper range
$1,133,123
Mid range
$1,020,934
Lower range
$908,745
Property history
- Now
- Listed on Sep 12, 2024
Listed for $999,900.00
27 days on market
- Apr 30, 2024
- 5 months ago
Suspended
Listed for $1,096,999.00 • 2 months on market
- Feb 5, 2024
- 8 months ago
Terminated
Listed for $1,100,888.00 • 3 months on market
- Sep 1, 2023
- 1 year ago
Terminated
Listed for $1,149,888.00 • 5 months on market
- Apr 2, 2016
- 9 years ago
Sold for $538,000.00
Listed for $549,900.00 • about 1 month on market
Location & area
Schools nearby
Home Details
- Description
- Top 5 Reasons You Will Love This Home: 1) Stunning executive home located in a highly sought-after neighbourhood, offering proximity to local schools and a full range of amenities for convenient living 2) Fully finished and move-in ready home boasting 9' ceilings throughout and a grand entrance with a soaring 18' ceiling that sets the tone for luxury and elegance 3) Thoughtful updates include sleek recessed lights, elegant crown moulding, and a modern kitchen with quartz countertops and ample cabinet space 4) Enjoy the open-concept design, highlighted by a striking circular staircase and the added convenience of main level laundry room 5) Appreciate the spacious double car garage while being situated in an unbeatable location, making it an ideal choice for those seeking convenience. 4,052 fin.sq.ft. Age 17. Visit our website for more detailed information.
- Additional media
- https://youtu.be/GjG1BhxoerA
- Property taxes
- $6,328.00 per year / $527.33 per month
- Basement
- Finished
- Basement
- Full
- Year build
- 16-30
- Type
- Detached
- Bedrooms
- 4
- Bathrooms
- 5
- Parking spots
- 6.0 Total | 2.0 Garage
- Floor
- -
- Balcony
- -
- Pool
- None
- External material
- Brick
- Roof type
- -
- Lot frontage
- -
- Lot depth
- -
- Heating
- Forced Air
- Fire place(s)
- Y
- Main
- Kitchen
- 25’9” x 12’2”
- Dining
- 16’11” x 10’12”
- Living
- 17’1” x 10’5”
- Family
- 17’1” x 12’0”
- Laundry
- 8’7” x 6’3”
- 2nd
- Prim Bdrm
- 21’10” x 18’8”
- Br
- 16’11” x 15’6”
- Br
- 14’5” x 14’4”
- Br
- 12’12” x 10’0”
- Bsmt
- Rec
- 28’8” x 23’6”
- Exercise
- 22’11” x 16’8”
Listing Brokerage
- MLS® Listing
- S9345401
- Brokerage
- FARIS TEAM REAL ESTATE
Similar homes for sale
These homes have similar price range, details and proximity to 64 Westminster
