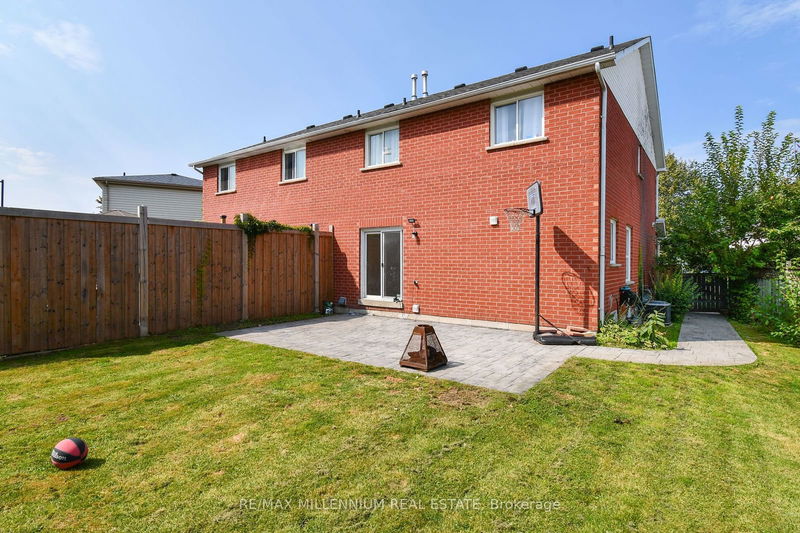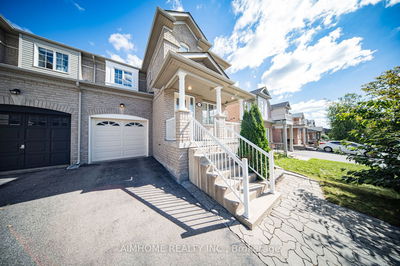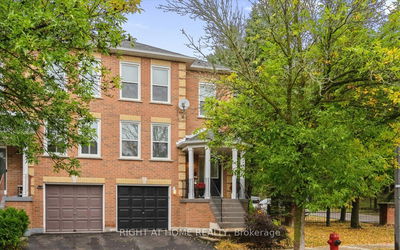85 Downing
Holly | Barrie
$699,999.00
Listed 26 days ago
- 3 bed
- 3 bath
- - sqft
- 3.0 parking
- Semi-Detached
Instant Estimate
$706,681
+$6,682 compared to list price
Upper range
$759,012
Mid range
$706,681
Lower range
$654,350
Property history
- Now
- Listed on Sep 12, 2024
Listed for $699,999.00
26 days on market
- Apr 9, 2010
- 15 years ago
Sold for $235,000.00
Listed for $236,900.00 • about 1 month on market
Location & area
Schools nearby
Home Details
- Description
- SPACIOUS PROPERTY IN PRIME LOCATION OVER 2000 sqft! This semi-detached has 3-bedrooms, 3-bathrooms and a layout that boasts practicality. Step inside to discover a main floor featuring a powder room, a functional kitchen & dining, and a well designed living room with access to the backyard. The main floor also provides convenient access to the garage. Upstairs, the generous master bedroom is completed with a walk-in closet and a private ensuite. The additional two bedrooms are spacious and share a 4 piece bathroom, ideal for family or guests. Down below, the finished basement offers extra living space, perfect for a family room, home office, or play area, with endless possibilities to cater your needs. Step outside to a spacious backyard with custom patio work and a privacy fence, perfect for outdoor dining, summer barbecues or simply enjoying the sunshine. Located in a desirable neighbourhood, close to schools, parks, shopping and Hwy 400, this home is ready to be called yours.
- Additional media
- https://www.uitsm.com/85-downing-crescent-barrie/
- Property taxes
- $4,141.45 per year / $345.12 per month
- Basement
- Finished
- Year build
- -
- Type
- Semi-Detached
- Bedrooms
- 3
- Bathrooms
- 3
- Parking spots
- 3.0 Total | 1.0 Garage
- Floor
- -
- Balcony
- -
- Pool
- None
- External material
- Brick
- Roof type
- -
- Lot frontage
- -
- Lot depth
- -
- Heating
- Forced Air
- Fire place(s)
- N
- Main
- Living
- 20’3” x 11’1”
- Kitchen
- 17’4” x 22’5”
- Bathroom
- 5’7” x 4’0”
- 2nd
- Prim Bdrm
- 18’9” x 13’2”
- 2nd Br
- 14’1” x 10’11”
- 3rd Br
- 14’8” x 11’5”
- Bathroom
- 8’2” x 9’1”
- Bathroom
- 7’10” x 9’11”
- Bsmt
- Rec
- 17’3” x 22’7”
- Laundry
- 9’11” x 14’1”
Listing Brokerage
- MLS® Listing
- S9346918
- Brokerage
- RE/MAX MILLENNIUM REAL ESTATE
Similar homes for sale
These homes have similar price range, details and proximity to 85 Downing









