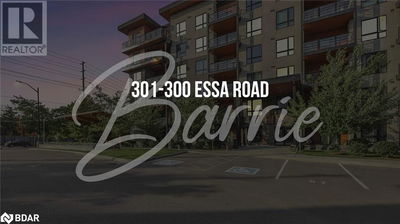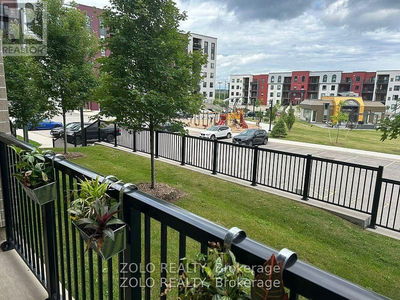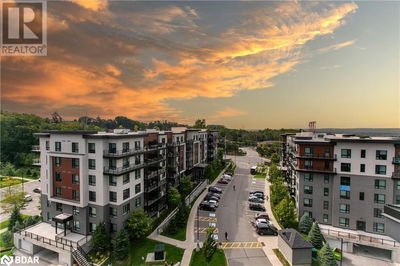10 - 441 Barrie
Orillia | Orillia
$504,900.00
Listed 24 days ago
- 3 bed
- 2 bath
- - sqft
- 2 parking
- Single Family
Property history
- Now
- Listed on Sep 13, 2024
Listed for $504,900.00
24 days on market
Location & area
Schools nearby
Home Details
- Description
- Lovely 3 Bedroom End-Unit Townhome On Quiet Tree-Lined Private Crescent In Orillia Woodlands* Property Backs Onto Greenspace* Perfect Location Just A Minute To The Highway 11/Highway 12 Interchange* Close To Schools, Downtown Core, Box Stores And All Of Orillias Amenities* Fully Upgraded And Updated* Recent Kitchen Renovation With Mission-Style Cabinetry, Fresh Counters, Ceramic Backsplash, Laminate Flooring Under Potlighting* Combined Living And Dining Rooms Provide Large Open Space With Multiple Options For Furniture Layout* Bright Living Space Has Electric Fireplace With Mantle, Potlighting, Laminate Floors With Convenient Sliding Door To Patio With Greenspace Behind* Convenient Main Floor Access To Garage*Massive Primary Bedroom With His/Hers Closets, Potlighting And Newer Broadloom* Updated 4 pc Services The Upper Bedrooms* Extra Living Space In The Recently Finished Basement-Perfect For Children/Recreation* Laundry Area And Ample Storage*Select Photos Have Been Virtually Staged **** EXTRAS **** Fresh Neutral Decor* Renovated Washrooms Throughout* Custom Window Coverings* Electric Garage Door Opener* Newer Washer/Dryer, Fridge, Stove* Newer Furnace And Air Conditioning With Warranties (id:39198)
- Additional media
- https://media.panapix.com/sites/kjnzpqq/unbranded
- Property taxes
- $2,646.50 per year / $220.54 per month
- Condo fees
- $322.00
- Basement
- Finished, N/A
- Year build
- -
- Type
- Single Family
- Bedrooms
- 3
- Bathrooms
- 2
- Pet rules
- -
- Parking spots
- 2 Total
- Parking types
- Attached Garage
- Floor
- Laminate, Carpeted
- Balcony
- -
- Pool
- -
- External material
- Brick | Vinyl siding
- Roof type
- -
- Lot frontage
- -
- Lot depth
- -
- Heating
- Forced air, Natural gas
- Fire place(s)
- 1
- Locker
- -
- Building amenities
- Separate Electricity Meters, Fireplace(s), Visitor Parking
- Main level
- Kitchen
- 13’1” x 8’0”
- Living room
- 12’11” x 9’10”
- Dining room
- 11’2” x 9’10”
- Upper Level
- Primary Bedroom
- 17’3” x 14’4”
- Bedroom 2
- 11’6” x 10’1”
- Bedroom 3
- 11’7” x 9’4”
- Lower level
- Recreational, Games room
- 18’4” x 14’5”
Listing Brokerage
- MLS® Listing
- S9347475
- Brokerage
- KELLER WILLIAMS REALTY CENTRES
Similar homes for sale
These homes have similar price range, details and proximity to 441 Barrie









