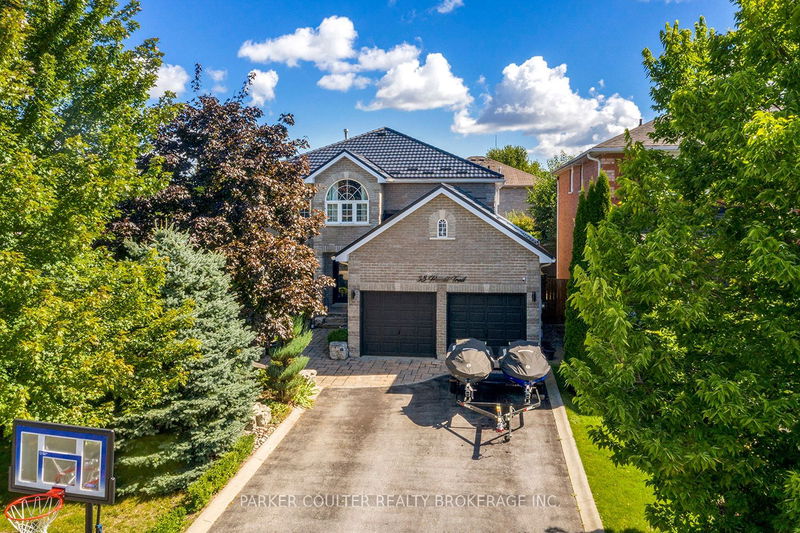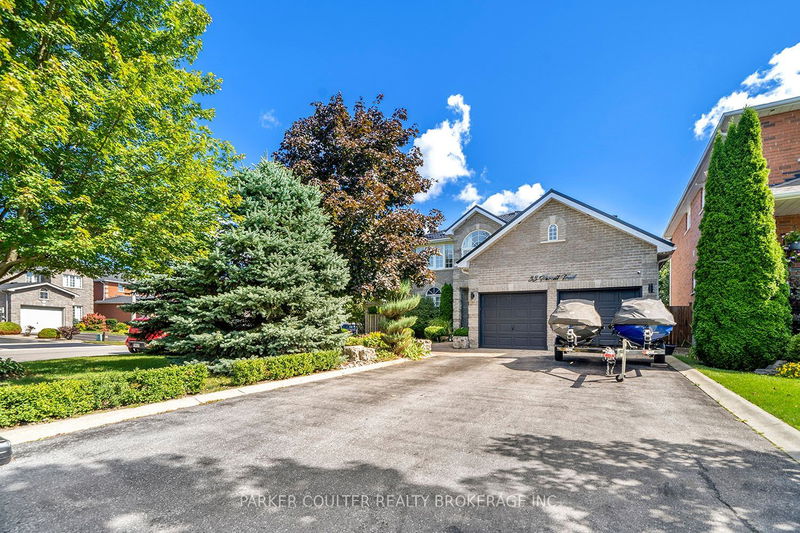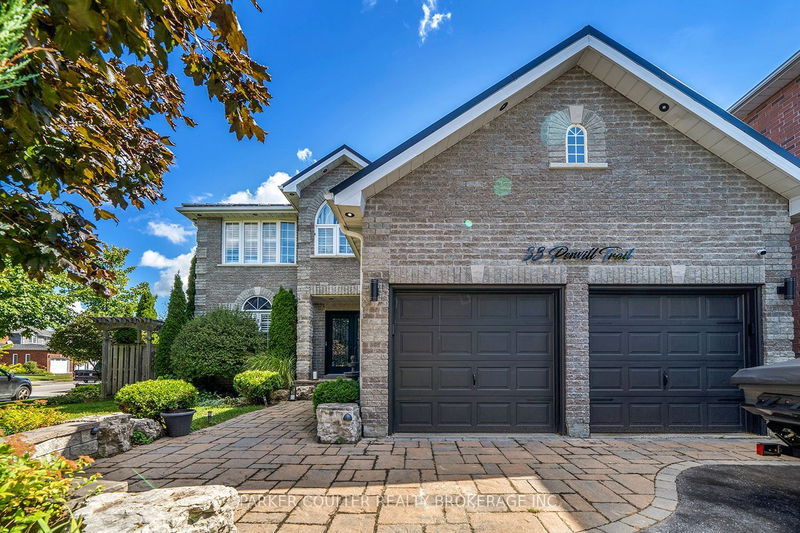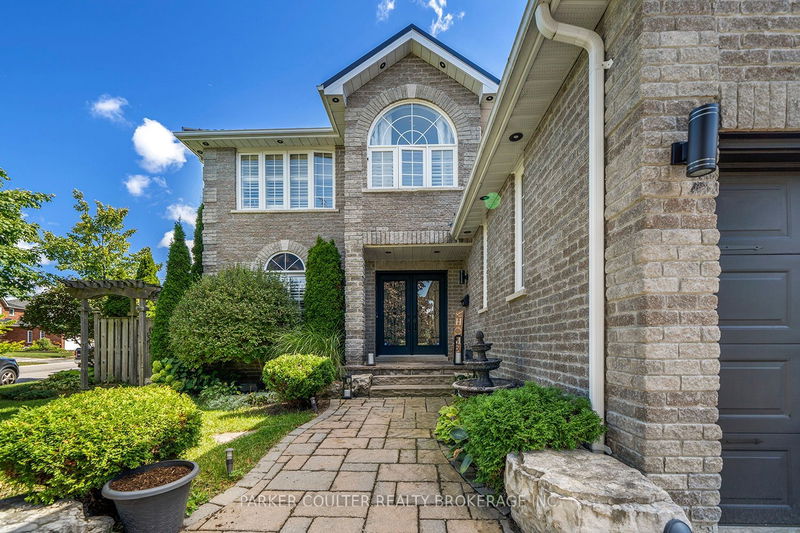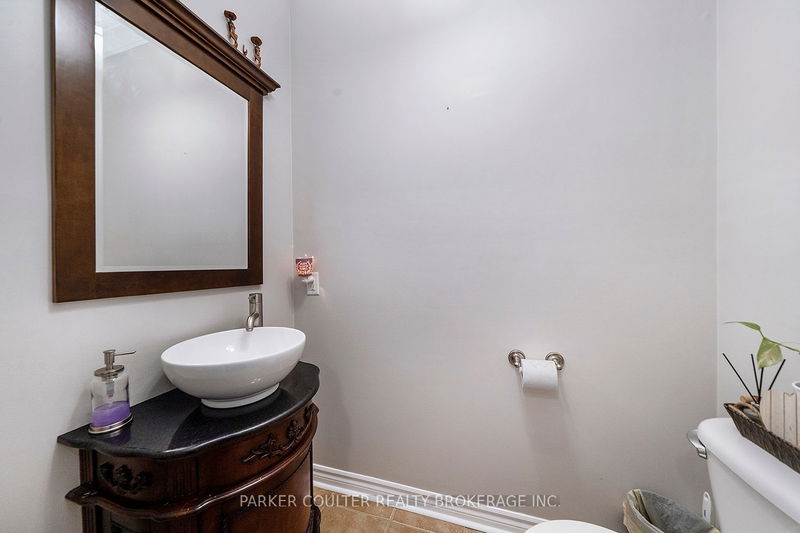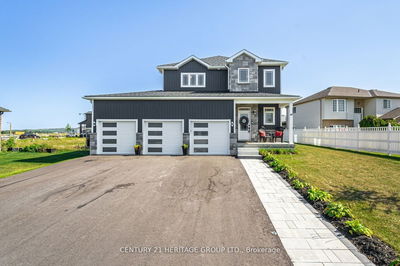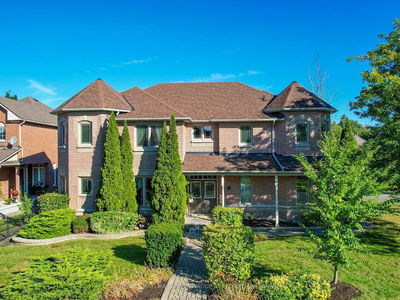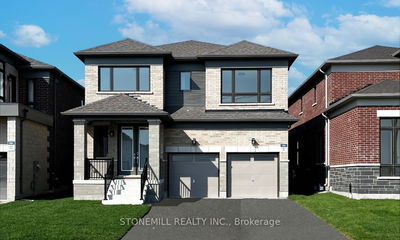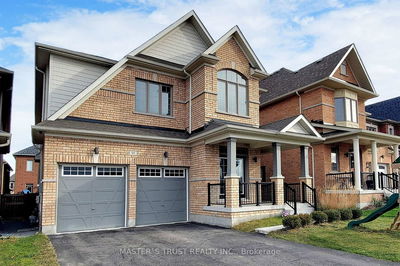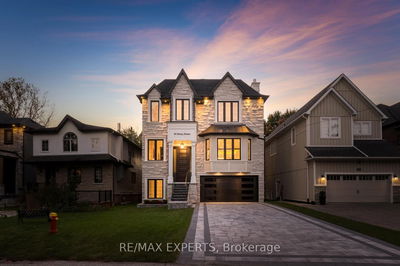33 Penvill
Ardagh | Barrie
$1,149,950.00
Listed 29 days ago
- 4 bed
- 4 bath
- 2500-3000 sqft
- 6.0 parking
- Detached
Instant Estimate
$1,059,799
-$90,151 compared to list price
Upper range
$1,162,491
Mid range
$1,059,799
Lower range
$957,107
Property history
- Now
- Listed on Sep 12, 2024
Listed for $1,149,950.00
29 days on market
- Mar 17, 2021
- 4 years ago
Sold for $990,000.00
Listed for $995,000.00 • about 1 month on market
Location & area
Schools nearby
Home Details
- Description
- This property is situated in a highly desirable, family-friendly neighborhood, just minutes away from recreational activities like walking trails, beaches, fishing, golfing, and boating. With schools, shops, and restaurants nearby, it is an ideal location for a family. The combination of elegance, practicality, and a spacious layout makes this home particularly appealing. The house itself is a solidly constructed brick home with a metal roof that carries a 50-year transferable warranty. The exterior includes smart soffit lighting with 46 lights, adding a modern touch. With over 3,500 sq. ft. of living space, it features 5 bedrooms and 3.5 baths, providing plenty of room for a growing family. Upon entering, you are welcomed by a grand foyer with double entry doors and a striking spiral staircase leading to the second floor. The main level boasts 9-foot smooth ceilings, hardwood flooring throughout, numerous pot lights, upgraded lighting, California shutters, and crown molding. The large kitchen is outfitted with newer high quality stainless-steel appliances, including a double oven with an integral air fryer, quartz countertops, reverse osmosis water filtration, ample storage, and a separate unique coffee nook. The spacious and functional layout of the main floor includes a living/dining room, a sunken family room with a gas fireplace, a laundry room, a 2-piece washroom, kitchen and breakfast area. There is also internal access to the double garage with abundant elevated storage space. Upstairs, the grand primary suite offers a sitting area, a walk-in closet, and a luxurious 5-piece ensuite with a separate shower and double sinks. In addition, there are three generously sized bedrooms and a 5-piece family bathroom, with both bathrooms featuring quartz countertops. This home seamlessly combines luxury, space, and practicality, making it the perfect choice for a family.
- Additional media
- -
- Property taxes
- $4,655.97 per year / $388.00 per month
- Basement
- Full
- Basement
- Part Fin
- Year build
- 16-30
- Type
- Detached
- Bedrooms
- 4 + 1
- Bathrooms
- 4
- Parking spots
- 6.0 Total | 2.0 Garage
- Floor
- -
- Balcony
- -
- Pool
- None
- External material
- Brick
- Roof type
- -
- Lot frontage
- -
- Lot depth
- -
- Heating
- Forced Air
- Fire place(s)
- Y
- Main
- Living
- 11’6” x 14’6”
- Dining
- 11’6” x 10’0”
- Family
- 22’0” x 25’0”
- Kitchen
- 22’12” x 22’0”
- Bathroom
- 0’0” x 0’0”
- 3rd Br
- 10’0” x 12’12”
- Bathroom
- 0’0” x 0’0”
- 2nd
- Prim Bdrm
- 24’0” x 12’0”
- Bathroom
- 0’0” x 0’0”
- 2nd Br
- 10’0” x 16’12”
- Bsmt
- 4th Br
- 21’6” x 10’6”
- Bathroom
- 0’0” x 0’0”
Listing Brokerage
- MLS® Listing
- S9347091
- Brokerage
- PARKER COULTER REALTY BROKERAGE INC.
Similar homes for sale
These homes have similar price range, details and proximity to 33 Penvill
