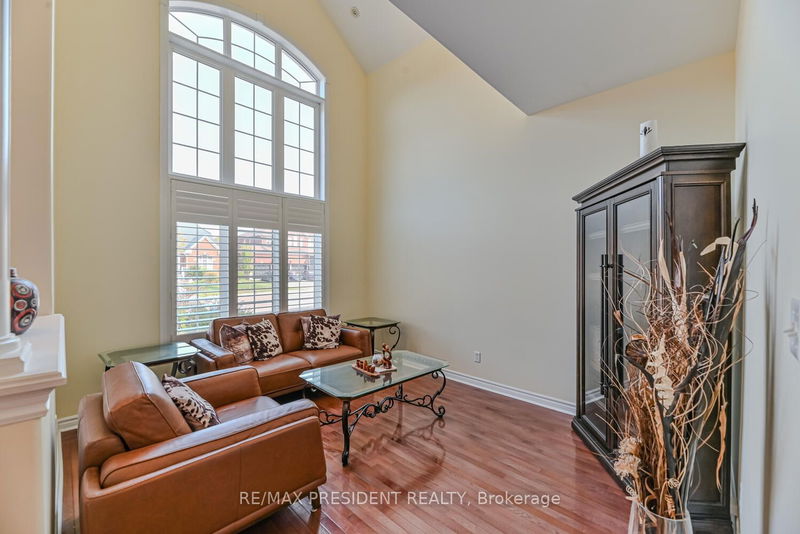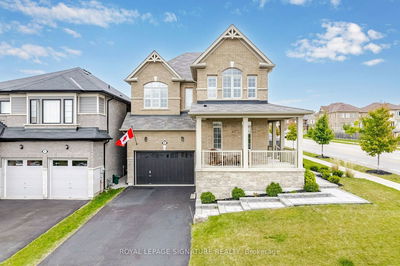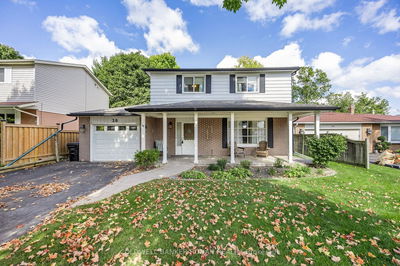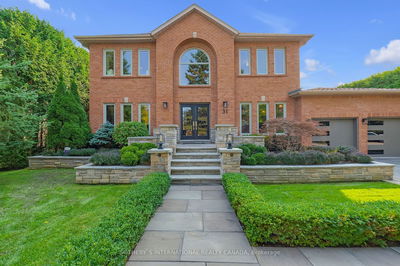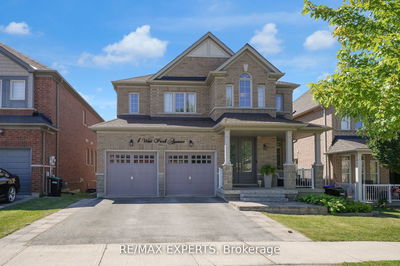170 The Queensway
Innis-Shore | Barrie
$1,275,000.00
Listed 27 days ago
- 4 bed
- 4 bath
- 3000-3500 sqft
- 5.0 parking
- Detached
Instant Estimate
$1,201,879
-$73,121 compared to list price
Upper range
$1,311,466
Mid range
$1,201,879
Lower range
$1,092,293
Property history
- Now
- Listed on Sep 12, 2024
Listed for $1,275,000.00
27 days on market
- Apr 12, 2021
- 3 years ago
Sold for $1,075,000.00
Listed for $999,999.00 • 13 days on market
Location & area
Schools nearby
Home Details
- Description
- Welcome to 170 The Queensway, a stunning 4-bedroom, 4-bathroom executive home located in Barries highly sought-after Innis Shore neighborhood, known as one of the best communities in the city. Spanning approximately 3,380 sq ft, this home exudes luxury and comfort. The main floor offers separate living, dining, and family rooms, with the living room featuring an impressive open-to-above design. The gourmet kitchen is a chefs delight, equipped with granite countertops, ample cabinetry, and potlights. There's also a spacious office/den, perfect for working from home. Upstairs, you'll find generously sized bedrooms, including a master retreat with a large fireplace and a spa-like ensuite. The huge unfinished basement presents an opportunity to design the space to fit your personal preferences. Situated close to top-rated schools, parks, shopping centers, and the scenic waterfront, this property provides easy access to all amenities. Don't miss this chance to own in one of Barries finest neighborhoods!
- Additional media
- https://tours.parasphotography.ca/2276409?idx=1
- Property taxes
- $6,902.42 per year / $575.20 per month
- Basement
- Full
- Basement
- Unfinished
- Year build
- -
- Type
- Detached
- Bedrooms
- 4
- Bathrooms
- 4
- Parking spots
- 5.0 Total | 2.0 Garage
- Floor
- -
- Balcony
- -
- Pool
- None
- External material
- Brick
- Roof type
- -
- Lot frontage
- -
- Lot depth
- -
- Heating
- Forced Air
- Fire place(s)
- Y
- Main
- Kitchen
- 13’11” x 9’10”
- Breakfast
- 14’7” x 10’8”
- Family
- 14’10” x 15’9”
- Living
- 13’1” x 10’11”
- Dining
- 11’8” x 12’7”
- Den
- 9’9” x 10’11”
- 2nd
- Prim Bdrm
- 16’7” x 24’1”
- Br
- 13’5” x 11’1”
- Br
- 11’11” x 17’7”
- Br
- 11’10” x 11’11”
Listing Brokerage
- MLS® Listing
- S9347316
- Brokerage
- RE/MAX PRESIDENT REALTY
Similar homes for sale
These homes have similar price range, details and proximity to 170 The Queensway




