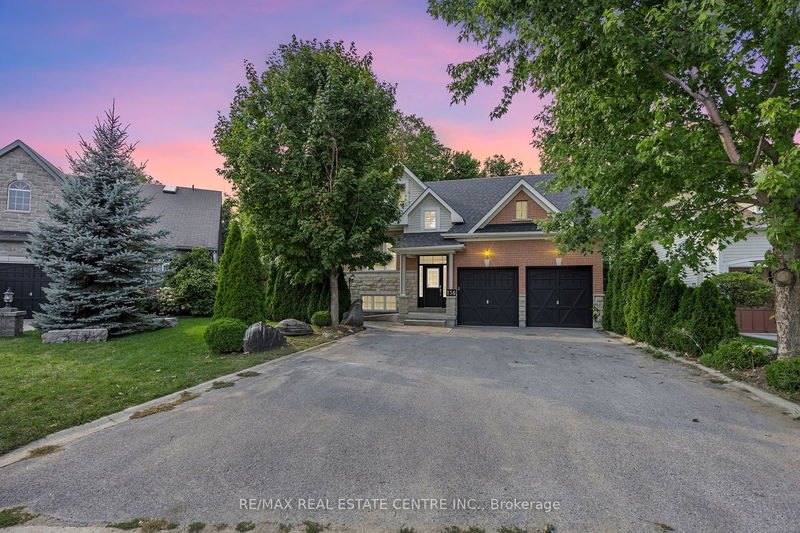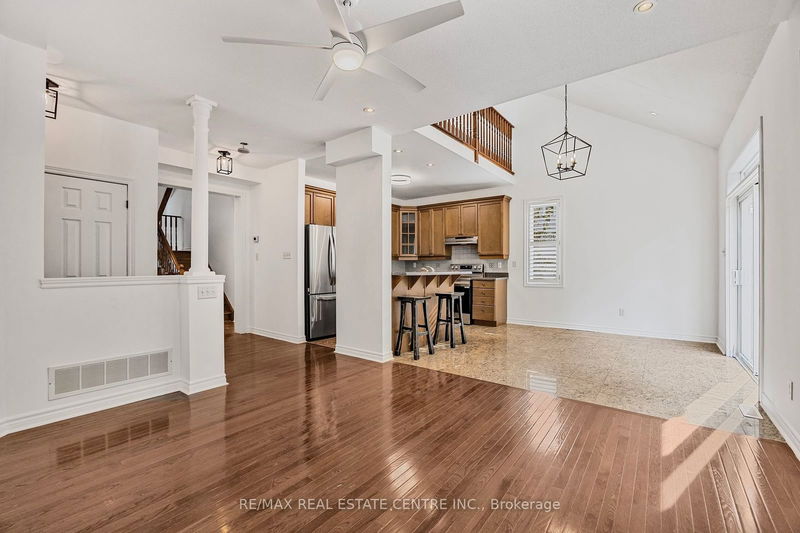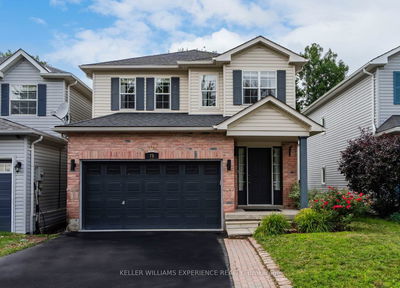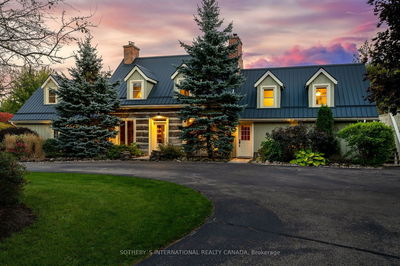156 41st
Wasaga Beach | Wasaga Beach
$799,900.00
Listed 27 days ago
- 3 bed
- 4 bath
- 1500-2000 sqft
- 8.0 parking
- Detached
Instant Estimate
$831,048
+$31,148 compared to list price
Upper range
$903,120
Mid range
$831,048
Lower range
$758,976
Property history
- Now
- Listed on Sep 12, 2024
Listed for $799,900.00
27 days on market
Location & area
Schools nearby
Home Details
- Description
- Discover Your Dream Home! An exceptional Bungaloft-style home perfectly situated on a private, pool-sized ravine lot in a wonderful Wasaga Beach location. This expansive property offers 2,520 sqft of total finished living space, including the loft and finished basement, presenting a wealth of opportunities for comfort and versatility. Main Floor Living; Enjoy the ease and convenience of main floor living in this thoughtfully designed home. The spacious layout features high ceilings, an abundance of natural light, large windows, and a walkout deck overlooking an expansive tree line, reminding you daily of the breathtaking environment that surrounds you. The freshly painted interior includes modern appliances: a new fridge, stove, dishwasher, washer, and dryer. The living room is enhanced by pot lights, a gas fireplace, and hardwood floors. The main floor also includes comfortable bedrooms, two full bathrooms (including a primary ensuite), convenient main floor laundry.Versatile Loft; The upper level enhances the homes functionality with a large bedroom, a full bathroom, and a semi-private loft area. This loft space offers the flexibility to be converted into a fully private room, an office, or a family retreat, adapting to your evolving needs. Finished Basement; The fully finished basement, accessible through a separate entrance via the oversized double garage, extends the homes versatility. It features a cozy gas fireplace, two additional bedrooms, a full bathroom, and laundry hookups. Large above-grade windows fill the space with natural light, creating a welcoming and bright environment. Theres even potential to add a second kitchen, making this an ideal setup for extended family or guests.The double garage stands out with separate entrances to the basement and main floor, plus a two-tier storage loft with a drop-down ladder, offering ample space for toys and seasonal items.Conveniently located near trails, beach access, schools, shops, and a recreation centre.
- Additional media
- https://listings.wylieford.com/sites/enevnox/unbranded
- Property taxes
- $3,813.46 per year / $317.79 per month
- Basement
- Finished
- Basement
- Sep Entrance
- Year build
- -
- Type
- Detached
- Bedrooms
- 3 + 2
- Bathrooms
- 4
- Parking spots
- 8.0 Total | 2.0 Garage
- Floor
- -
- Balcony
- -
- Pool
- None
- External material
- Brick
- Roof type
- -
- Lot frontage
- -
- Lot depth
- -
- Heating
- Forced Air
- Fire place(s)
- Y
- Main
- Kitchen
- 11’5” x 7’8”
- Dining
- 11’9” x 11’1”
- Living
- 11’5” x 16’3”
- Prim Bdrm
- 12’5” x 17’8”
- 2nd Br
- 9’10” x 11’8”
- Bathroom
- 6’6” x 6’1”
- Upper
- 3rd Br
- 15’6” x 9’11”
- Loft
- 11’2” x 13’8”
- Bathroom
- 8’8” x 5’0”
- Lower
- 4th Br
- 9’10” x 15’6”
- 5th Br
- 11’2” x 16’11”
- Rec
- 15’0” x 23’9”
Listing Brokerage
- MLS® Listing
- S9348052
- Brokerage
- RE/MAX REAL ESTATE CENTRE INC.
Similar homes for sale
These homes have similar price range, details and proximity to 156 41st









