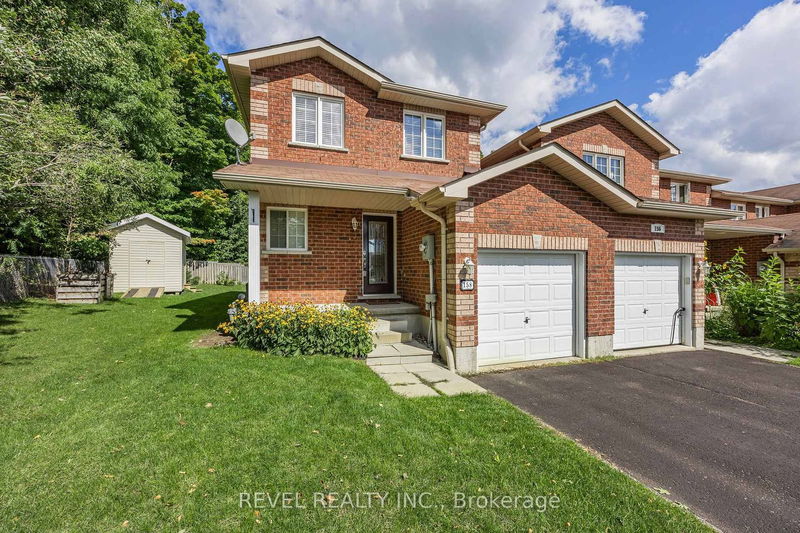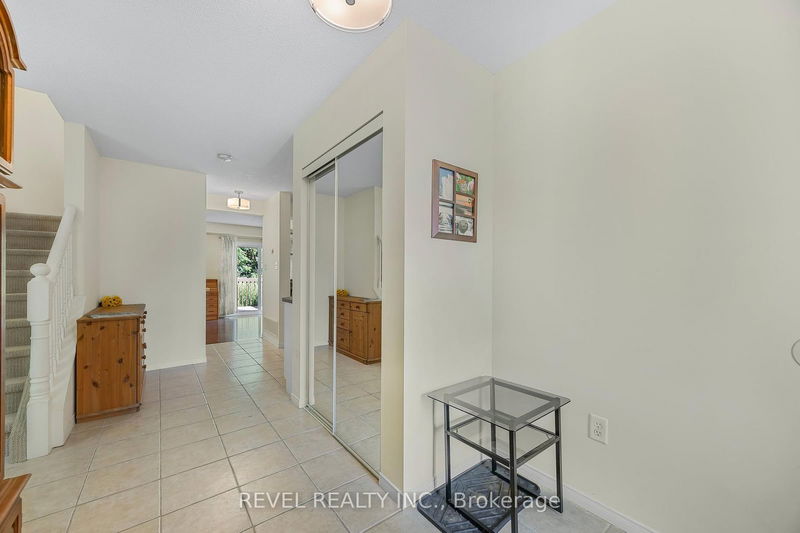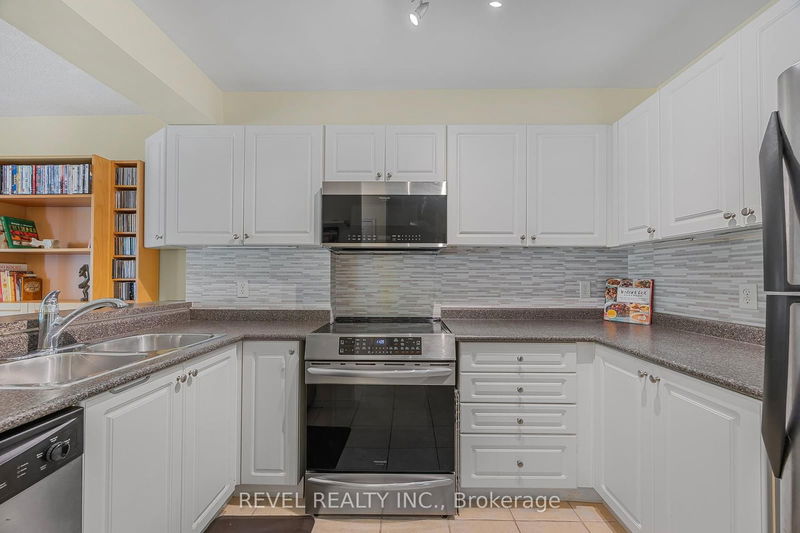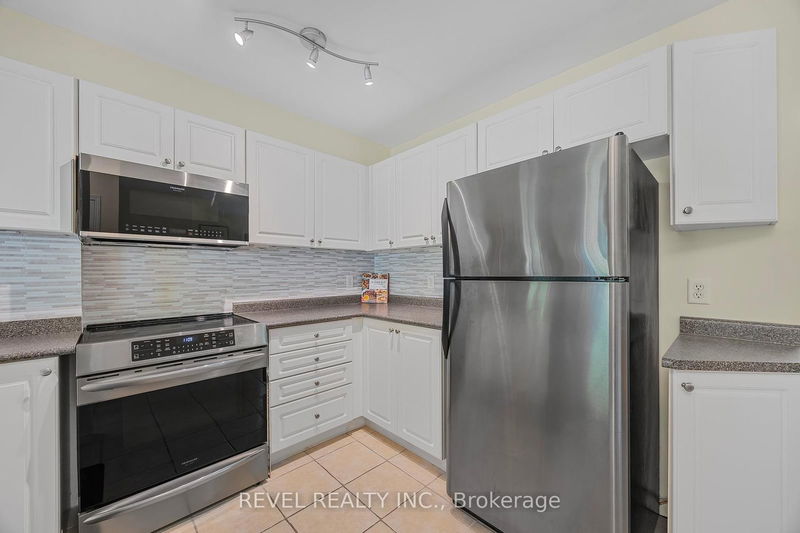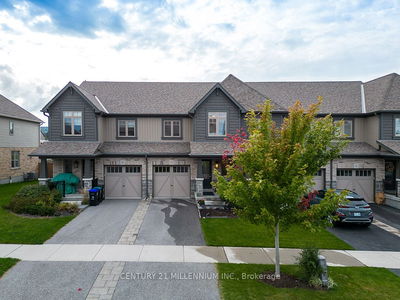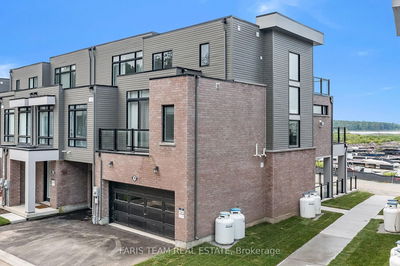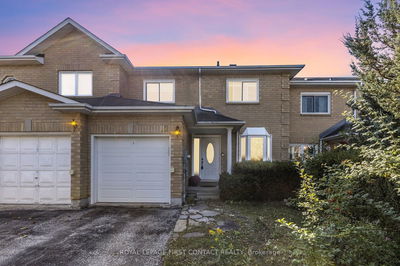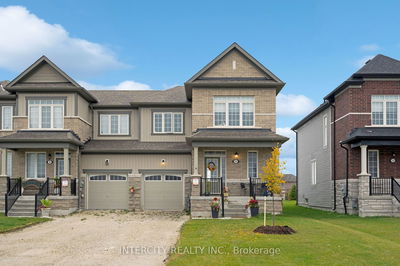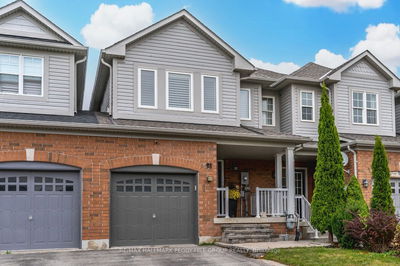158 Southwinds
Midland | Midland
$595,000.00
Listed 25 days ago
- 3 bed
- 2 bath
- - sqft
- 3.0 parking
- Att/Row/Twnhouse
Instant Estimate
$587,739
-$7,261 compared to list price
Upper range
$635,566
Mid range
$587,739
Lower range
$539,912
Property history
- Now
- Listed on Sep 13, 2024
Listed for $595,000.00
25 days on market
Location & area
Schools nearby
Home Details
- Description
- Welcome to this beautiful, move-in ready end unit townhome in the desirable Southwinds subdivision. Nestled on one of the largest lots in the community, this home offers exceptional privacy, with wooded areas on two sides and a partially fenced yard on the other. Uniquely, it is one of the few units connected only by the garage, ensuring added tranquility and seclusion. The main floor features a bright kitchen that seamlessly opens to the living and dining rooms, providing an ideal space for entertaining. A convenient 2-piece bath is also located on this level. Step outside to the backyard and deck, perfect for enjoying the serene outdoors. On the second floor, you'll find three spacious bedrooms and a 4-piece bath. The master bedroom boasts a large walk-in closet and ample natural light. The full unfinished basement offers great potential for customization, with a rough-in for a third bathroom, allowing you to expand and grow as needed. Located in the charming town of Midland, this home is close to all amenities, including waterfront walking and biking trails. Enjoy easy access to major highways, making your commute to Barrie and the GTA a breeze. Don't miss out on this exceptional property!
- Additional media
- https://youtu.be/EYRsgYwk0jY
- Property taxes
- $3,222.00 per year / $268.50 per month
- Basement
- Full
- Basement
- Unfinished
- Year build
- -
- Type
- Att/Row/Twnhouse
- Bedrooms
- 3
- Bathrooms
- 2
- Parking spots
- 3.0 Total | 1.0 Garage
- Floor
- -
- Balcony
- -
- Pool
- None
- External material
- Brick
- Roof type
- -
- Lot frontage
- -
- Lot depth
- -
- Heating
- Forced Air
- Fire place(s)
- N
- Main
- Foyer
- 6’12” x 12’0”
- Kitchen
- 10’0” x 6’0”
- Living
- 16’12” x 10’12”
- 2nd
- Br
- 8’0” x 14’0”
- Br
- 8’0” x 16’12”
- Prim Bdrm
- 10’12” x 12’0”
Listing Brokerage
- MLS® Listing
- S9351545
- Brokerage
- REVEL REALTY INC.
Similar homes for sale
These homes have similar price range, details and proximity to 158 Southwinds
