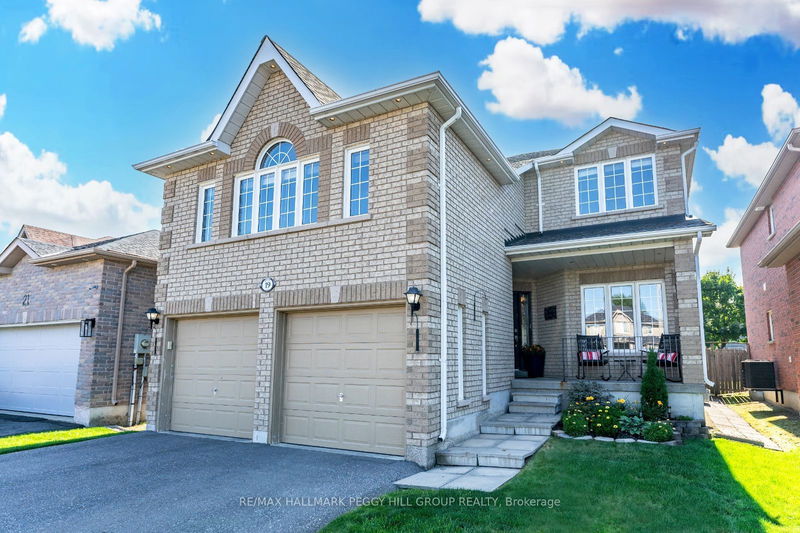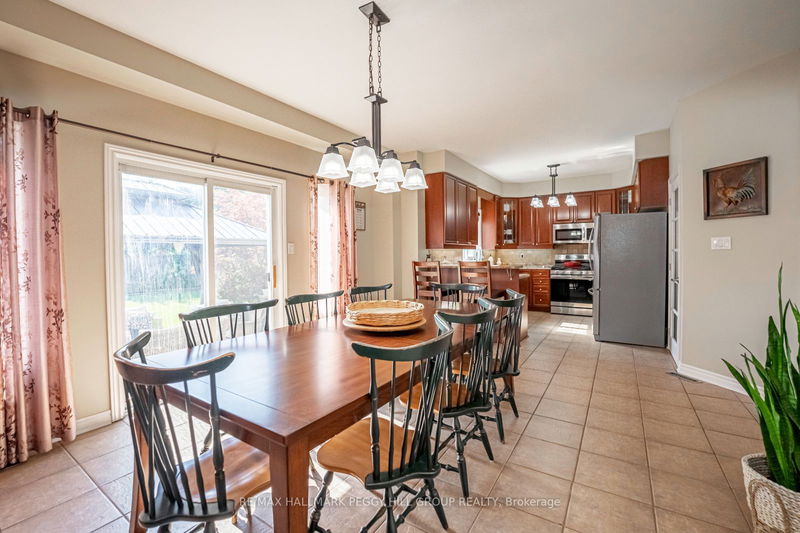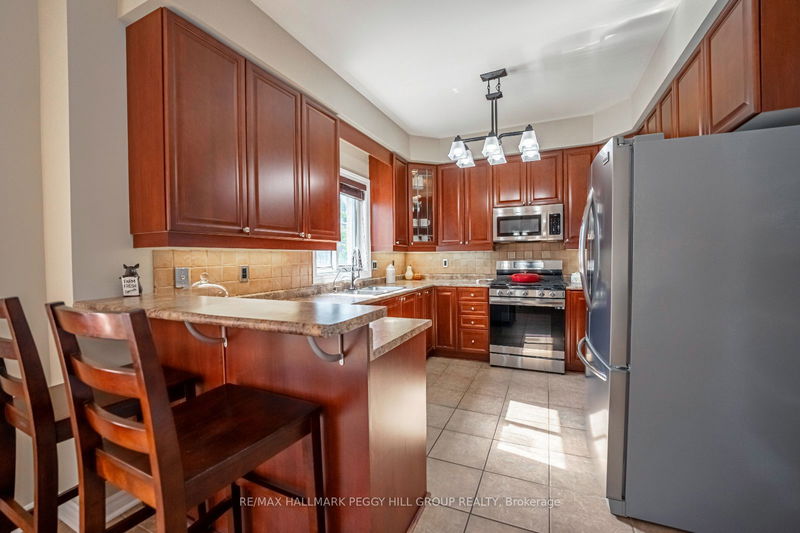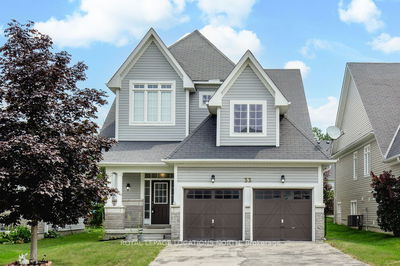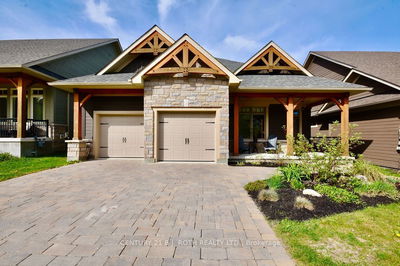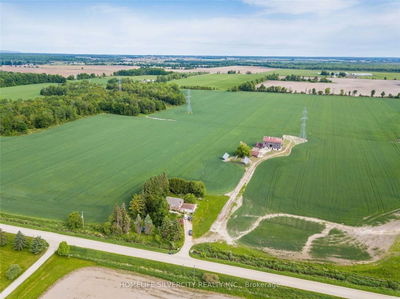19 Serena
Painswick South | Barrie
$899,900.00
Listed 22 days ago
- 3 bed
- 3 bath
- 2500-3000 sqft
- 4.0 parking
- Detached
Instant Estimate
$892,348
-$7,552 compared to list price
Upper range
$979,752
Mid range
$892,348
Lower range
$804,944
Property history
- Now
- Listed on Sep 16, 2024
Listed for $899,900.00
22 days on market
- Sep 5, 2024
- 1 month ago
Terminated
Listed for $925,000.00 • 11 days on market
Location & area
Schools nearby
Home Details
- Description
- SPACIOUS ALL-BRICK BEAUTY FIT FOR FAMILIES OF ALL SIZES IN A QUIET NEIGHBOURHOOD! Nestled in a highly sought-after, family-friendly neighbourhood, this home offers ultimate convenience with schools, parks, shopping, and amenities just minutes away! Located on a quiet street with no through traffic, its the perfect spot for growing families to settle in and make lasting memories. Step inside and be wowed by the bright and spacious layout! The large kitchen features stainless steel appliances, a gas stove, a breakfast bar, a built-in pantry, and a sunny eat-in area with a walkout to the backyard. Entertain guests in the combined living and dining room, or convert the main floor office/den into an additional bedroom if needed. Upstairs, youll find a massive sunlit family room with a cozy gas fireplace, perfect for family movie nights! The primary bedroom offers dual walk-in closets and a 4-piece ensuite for your own private retreat. Two generously sized bedrooms with ample closet space and an upper-level laundry room add convenience. The possibilities are endless, with the potential for an in-law suite in the unspoiled basement featuring a separate entrance. Step out to the large, fully fenced backyard, where the expansive patio area awaits your summer BBQs, playdates, and more. This #HomeToStay has everything you need for a comfortable life!
- Additional media
- https://unbranded.youriguide.com/19_serena_ln_barrie_on/
- Property taxes
- $5,914.42 per year / $492.87 per month
- Basement
- Sep Entrance
- Basement
- Unfinished
- Year build
- 16-30
- Type
- Detached
- Bedrooms
- 3
- Bathrooms
- 3
- Parking spots
- 4.0 Total | 2.0 Garage
- Floor
- -
- Balcony
- -
- Pool
- None
- External material
- Brick
- Roof type
- -
- Lot frontage
- -
- Lot depth
- -
- Heating
- Forced Air
- Fire place(s)
- Y
- Main
- Kitchen
- 12’1” x 9’11”
- Breakfast
- 13’7” x 10’11”
- Dining
- 17’5” x 14’1”
- Living
- 10’8” x 12’11”
- Office
- 9’10” x 9’1”
- 2nd
- Prim Bdrm
- 14’11” x 14’4”
- 2nd Br
- 14’5” x 10’6”
- 3rd Br
- 14’5” x 12’6”
- Family
- 17’11” x 19’4”
- Laundry
- 11’3” x 6’0”
- Bsmt
- Cold/Cant
- 13’10” x 6’9”
Listing Brokerage
- MLS® Listing
- S9351888
- Brokerage
- RE/MAX HALLMARK PEGGY HILL GROUP REALTY
Similar homes for sale
These homes have similar price range, details and proximity to 19 Serena
