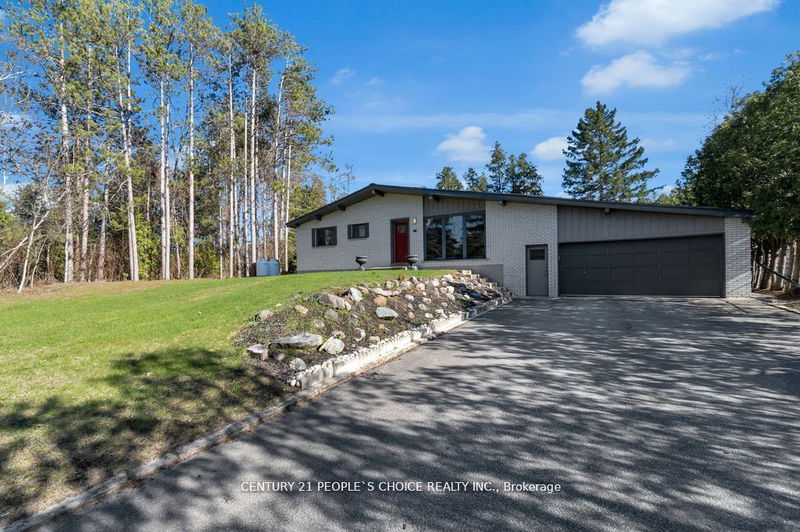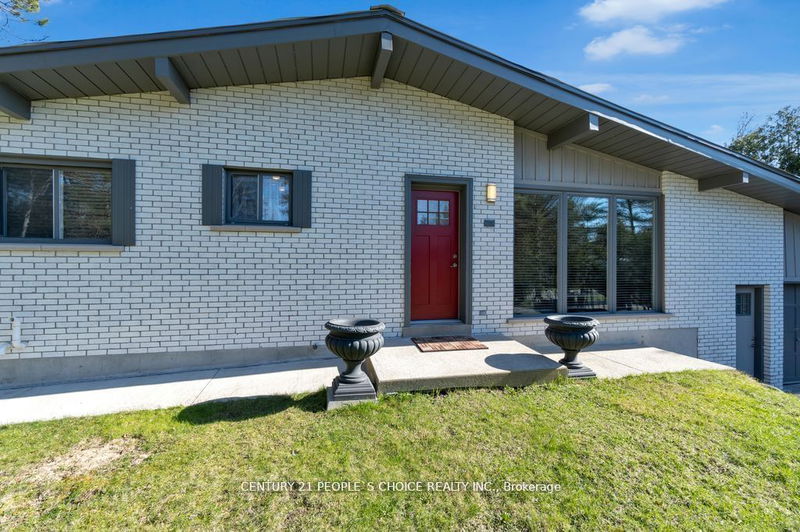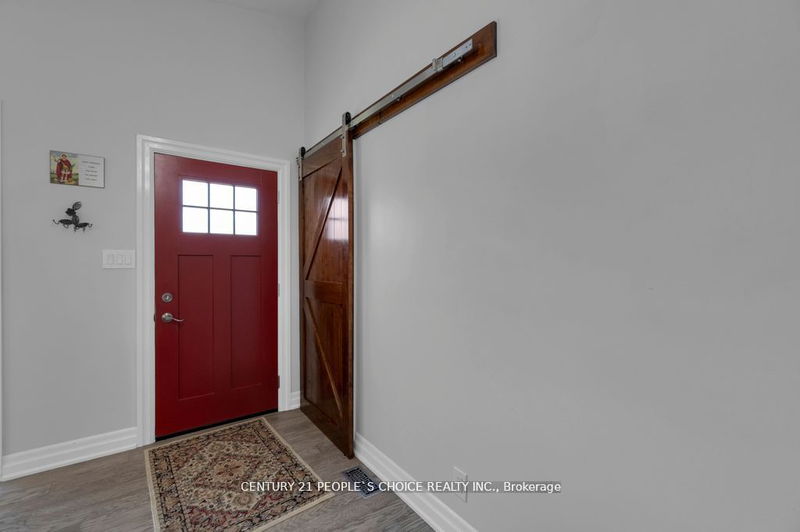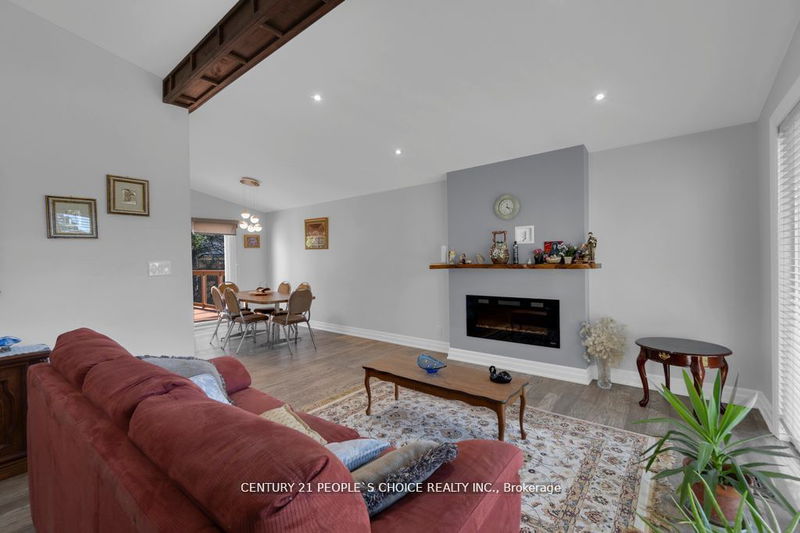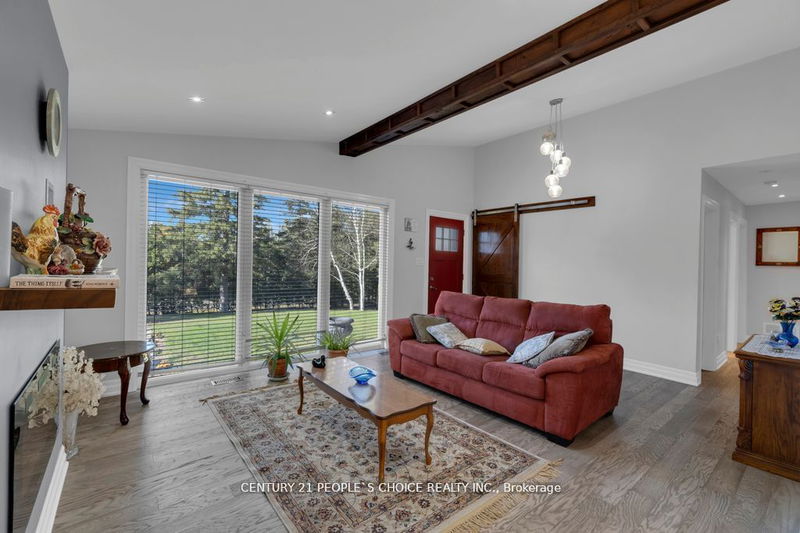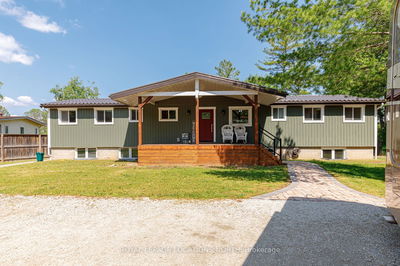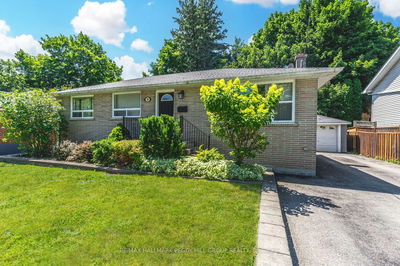71 Bay Sands
Wasaga Beach | Wasaga Beach
$915,000.00
Listed 30 days ago
- 3 bed
- 4 bath
- - sqft
- 10.0 parking
- Detached
Instant Estimate
$895,152
-$19,848 compared to list price
Upper range
$1,028,888
Mid range
$895,152
Lower range
$761,417
Property history
- Now
- Listed on Sep 17, 2024
Listed for $915,000.00
30 days on market
- Jun 27, 2024
- 4 months ago
Terminated
Listed for $949,000.00 • 3 months on market
- Apr 26, 2024
- 6 months ago
Suspended
Listed for $949,900.00 • 2 months on market
- Jun 28, 2022
- 2 years ago
Sold for $700,000.00
Listed for $789,900.00 • about 1 month on market
Location & area
Schools nearby
Home Details
- Description
- Welcome To 71 Bay Sands Drive! 3 Bedrooms Detached Raised Bungalow fully renovated from top to bottom with finished one bedroom walk out new basement apartment situated on 100 by 150 feet wide lot offers four washrooms ,This Beautifully Finished Home has A Massive Yard And plenty of Parking. It Is An Ideal Home For Investors or Families And Those Who Enjoy Entertaining. The Open Concept Living Space Opens Up To A huge Deck And Lush Green Space. Only Minutes To Beach 6, And Around The Corner From Amenities And New Community Developments. Recent Upgrades Include: Steel Roof And A/C Installation (2021), New Hot Water Tank, Furnace, Septic System And Complete Renovation (2018). Newly finished basement apartment, two washrooms, The Property Also Features A Geothermal System That Awaits Your Use. Don't Miss Out On This Incredible Opportunity, lot more to mention ***come to see by your self*** wont stay long in market***act now***
- Additional media
- https://jpgmedia.ca/ubtour/property/71-bay-sands-drive-wasaga-beach/
- Property taxes
- $3,120.00 per year / $260.00 per month
- Basement
- Apartment
- Basement
- Sep Entrance
- Year build
- -
- Type
- Detached
- Bedrooms
- 3 + 1
- Bathrooms
- 4
- Parking spots
- 10.0 Total | 2.0 Garage
- Floor
- -
- Balcony
- -
- Pool
- None
- External material
- Brick
- Roof type
- -
- Lot frontage
- -
- Lot depth
- -
- Heating
- Forced Air
- Fire place(s)
- Y
- Main
- Living
- 18’2” x 9’12”
- Dining
- 18’2” x 9’12”
- Kitchen
- 17’12” x 10’12”
- Breakfast
- 17’12” x 10’12”
- Prim Bdrm
- 10’1” x 9’10”
- 2nd Br
- 10’7” x 9’1”
- 3rd Br
- 10’10” x 6’8”
- Bsmt
- 4th Br
- 10’11” x 8’2”
- Family
- 16’1” x 9’6”
- Kitchen
- 9’12” x 6’11”
Listing Brokerage
- MLS® Listing
- S9352983
- Brokerage
- CENTURY 21 PEOPLE`S CHOICE REALTY INC.
Similar homes for sale
These homes have similar price range, details and proximity to 71 Bay Sands
