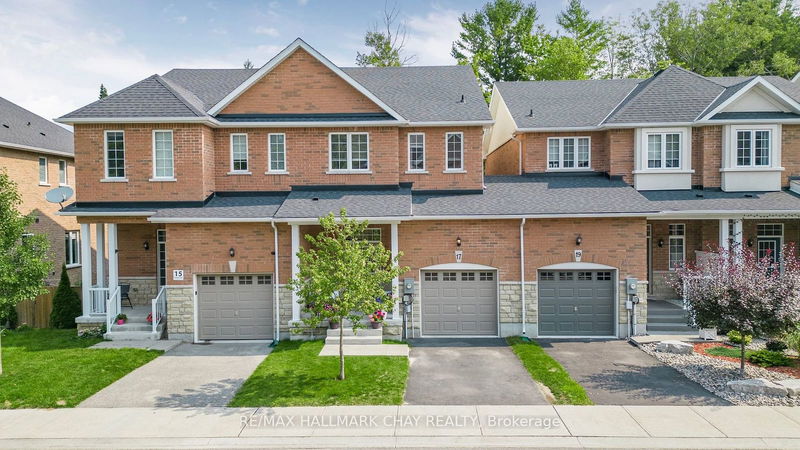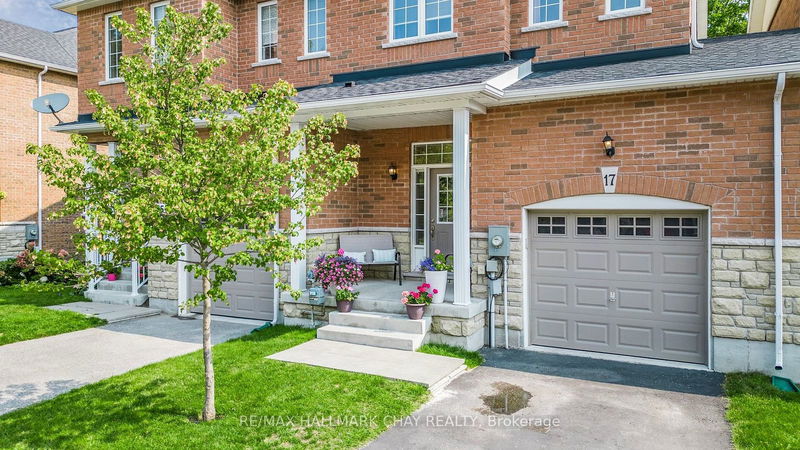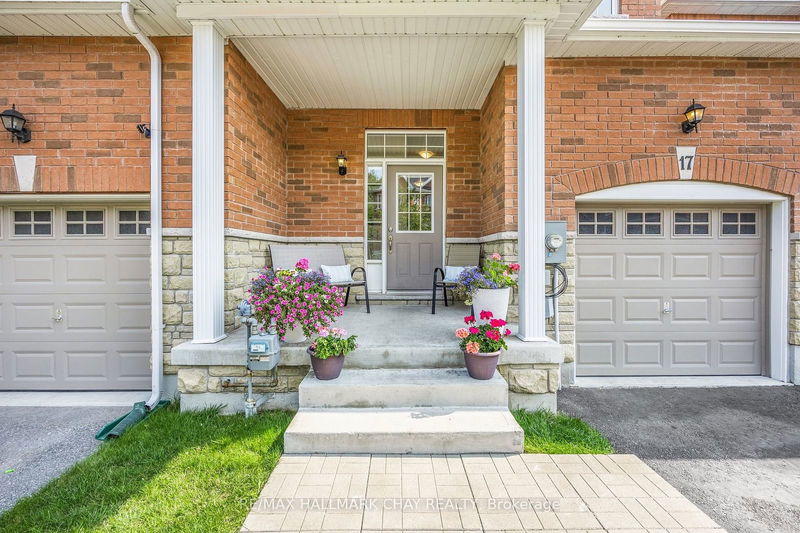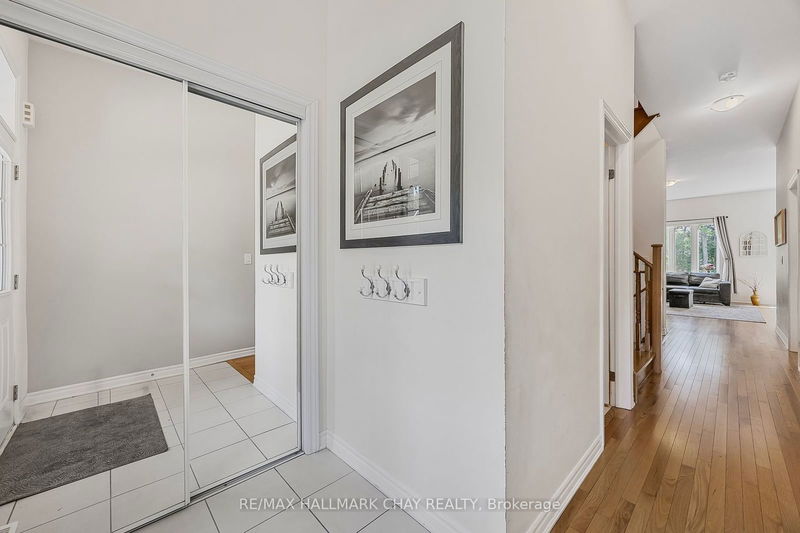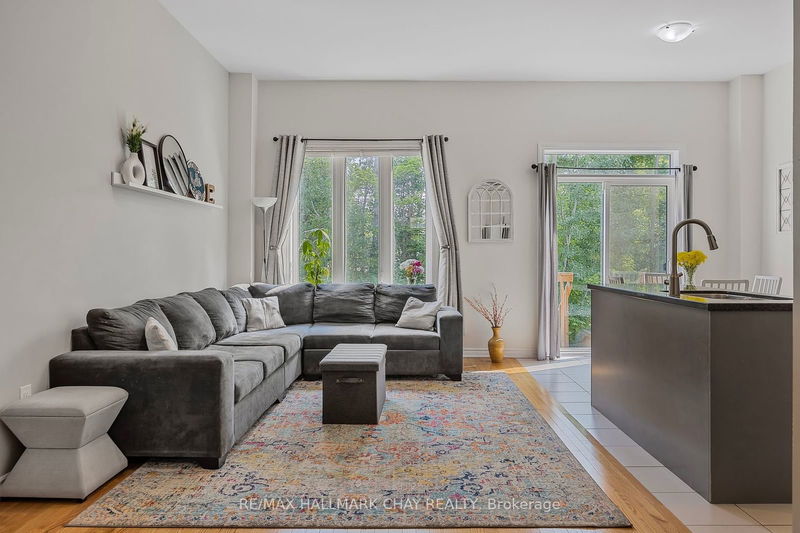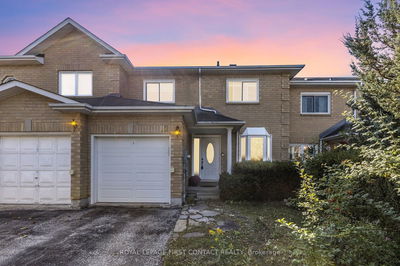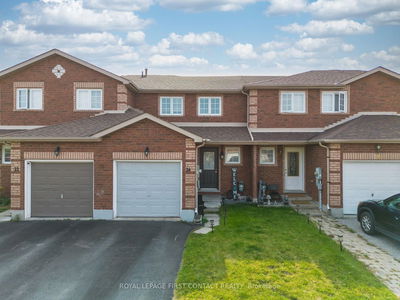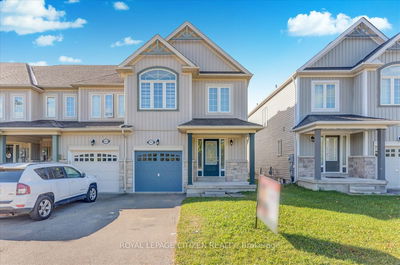17 Farwell
Wasaga Beach | Wasaga Beach
$629,900.00
Listed 22 days ago
- 3 bed
- 4 bath
- 1500-2000 sqft
- 2.0 parking
- Att/Row/Twnhouse
Instant Estimate
$627,106
-$2,794 compared to list price
Upper range
$674,102
Mid range
$627,106
Lower range
$580,110
Property history
- Now
- Listed on Sep 17, 2024
Listed for $629,900.00
22 days on market
Location & area
Schools nearby
Home Details
- Description
- Barrie Condo Corner presents a modern condo townhome in the sought after Wasaga Heights! This beautifully maintained 3 bedroom, 4 bathroom townhome offers a perfect combination of style and comfort. Nestled in a great quiet neighbourhood, this home boasts an open floor plan with modern flair and 10 foot ceilings. The bright and spacious living area features large windows to allow the natural light to flood the space. Enjoy cozy evenings entertaining guests while cooking tantalizing meals in your modern kitchen complete with stainless steel appliances, granite countertops, tiled backsplash and white cabinets. Step outside to a private deck right off the dining area to BBQ and take a few steps down into a fenced yard and enjoy the peace and serenity of your treed lot. The luxurious master bedroom upstairs is a serene retreat with a walk-in closet, a sitting area, and an en-suite bathroom complete with a tub to soak in, granite countertops and vanity with storage. Another full bathroom and two additional good sized bedrooms offer plenty of space for a growing family or guests and on the lower level you will also find a rec room with the convenience of a powder room. This home is in a great location. Its centrally located in Wasaga and near shopping, schools, a community centre and of course the beach!
- Additional media
- https://listings.wylieford.com/sites/jngzqkk/unbranded
- Property taxes
- $3,135.77 per year / $261.31 per month
- Basement
- Finished
- Year build
- 6-15
- Type
- Att/Row/Twnhouse
- Bedrooms
- 3
- Bathrooms
- 4
- Parking spots
- 2.0 Total | 1.0 Garage
- Floor
- -
- Balcony
- -
- Pool
- None
- External material
- Brick
- Roof type
- -
- Lot frontage
- -
- Lot depth
- -
- Heating
- Forced Air
- Fire place(s)
- N
- Main
- Living
- 9’6” x 20’4”
- Dining
- 8’10” x 6’8”
- Kitchen
- 8’10” x 11’2”
- Laundry
- 5’8” x 5’11”
- Bathroom
- 5’10” x 6’2”
- 2nd
- Prim Bdrm
- 18’4” x 20’4”
- Bathroom
- 8’12” x 4’11”
- 2nd Br
- 9’2” x 11’1”
- 3rd Br
- 8’10” x 11’1”
- Bathroom
- 5’3” x 8’11”
- Lower
- Bathroom
- 18’3” x 23’11”
- Bathroom
- 5’9” x 5’2”
Listing Brokerage
- MLS® Listing
- S9353488
- Brokerage
- RE/MAX HALLMARK CHAY REALTY
Similar homes for sale
These homes have similar price range, details and proximity to 17 Farwell
