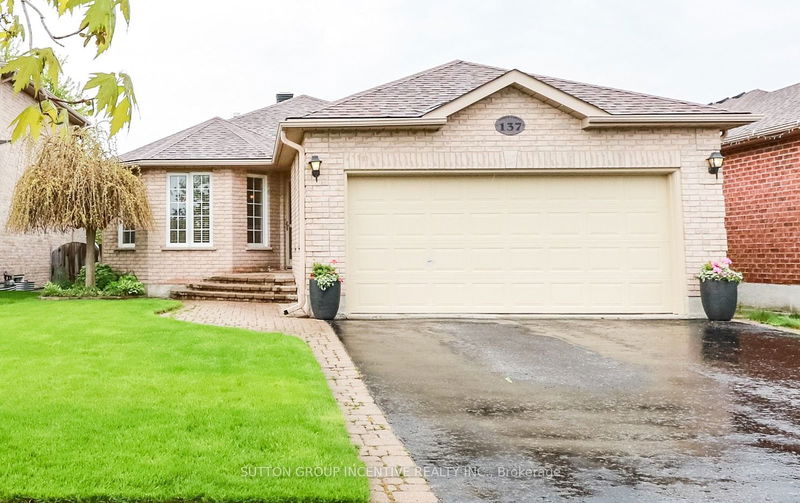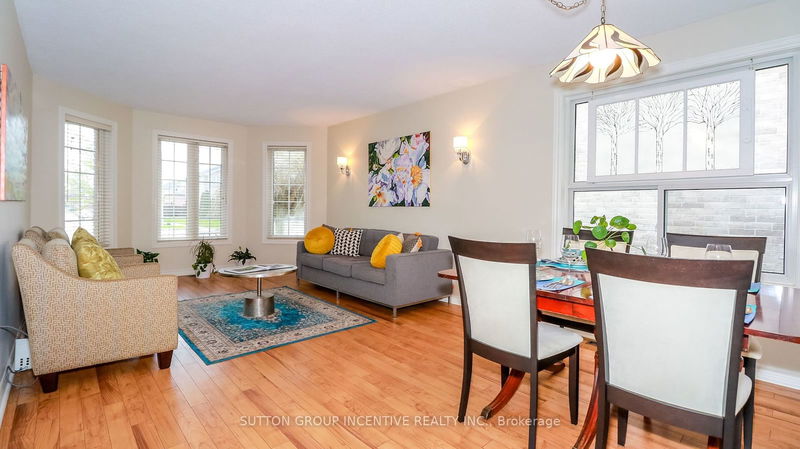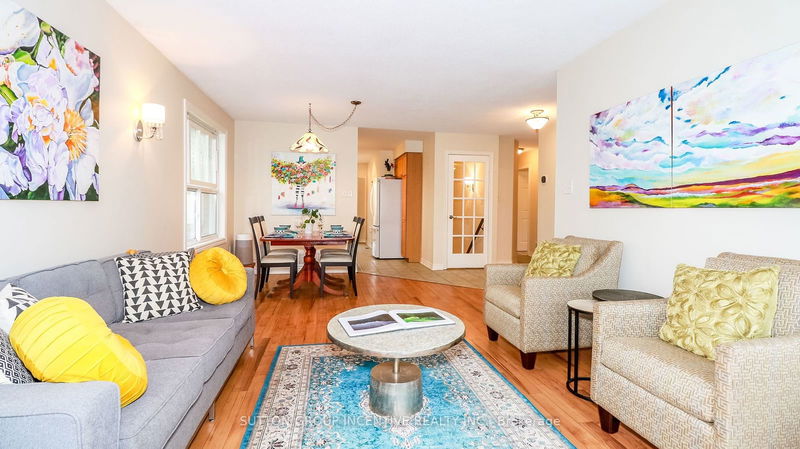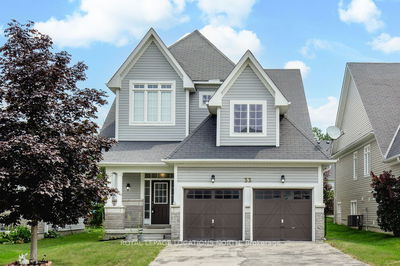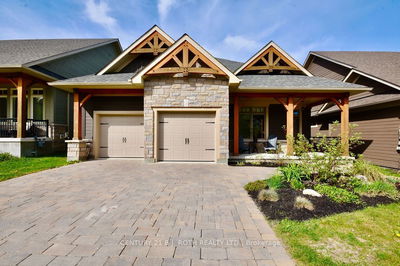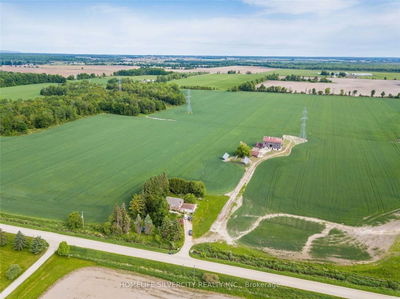137 Dean
Painswick South | Barrie
$844,900.00
Listed 21 days ago
- 3 bed
- 3 bath
- 1100-1500 sqft
- 4.0 parking
- Detached
Instant Estimate
$806,247
-$38,653 compared to list price
Upper range
$873,236
Mid range
$806,247
Lower range
$739,259
Property history
- Now
- Listed on Sep 17, 2024
Listed for $844,900.00
21 days on market
- May 16, 2024
- 5 months ago
Expired
Listed for $849,900.00 • 4 months on market
- Mar 26, 2019
- 6 years ago
Sold for $505,000.00
Listed for $519,000.00 • about 1 month on market
- Oct 12, 2006
- 18 years ago
Sold for $243,500.00
Listed for $247,900.00 • about 1 month on market
Location & area
Schools nearby
Home Details
- Description
- Welcome home to this bright, open layout bungalow featuring a flowing living/dining area with large bay window. Convenient kitchen with cozy breakfast nook and sliding glass doors open out to a two-tiered deck and fully fenced yard. Lovely perennials and trees abound, creating an oasis for your morning coffee. Finished lower level offers extra space for family and guests with rec room, bedroom and bathroom. There's a large workshop for the hobbyist, lots of storage space and a cold room for those jams and preserves. Main floor laundry with inside entry from garage is the icing on the cake. Close to all amenities including shopping, library and schools. Easy access to GO Train and Highway 400.
- Additional media
- http://barrierealestatevideoproductions.ca/?v=SR_PWvh8v9s&i=3144
- Property taxes
- $4,953.50 per year / $412.79 per month
- Basement
- Finished
- Basement
- Full
- Year build
- 16-30
- Type
- Detached
- Bedrooms
- 3 + 1
- Bathrooms
- 3
- Parking spots
- 4.0 Total | 2.0 Garage
- Floor
- -
- Balcony
- -
- Pool
- None
- External material
- Brick
- Roof type
- -
- Lot frontage
- -
- Lot depth
- -
- Heating
- Forced Air
- Fire place(s)
- N
- Main
- Kitchen
- 17’1” x 10’10”
- Living
- 22’10” x 11’9”
- Br
- 12’11” x 10’5”
- 2nd Br
- 14’0” x 9’9”
- 3rd Br
- 9’11” x 8’7”
- Bathroom
- 7’11” x 12’4”
- Bsmt
- Br
- 11’2” x 12’10”
- Rec
- 18’6” x 18’1”
- Bathroom
- 9’6” x 7’9”
- Workshop
- 10’12” x 15’5”
Listing Brokerage
- MLS® Listing
- S9353499
- Brokerage
- SUTTON GROUP INCENTIVE REALTY INC.
Similar homes for sale
These homes have similar price range, details and proximity to 137 Dean
