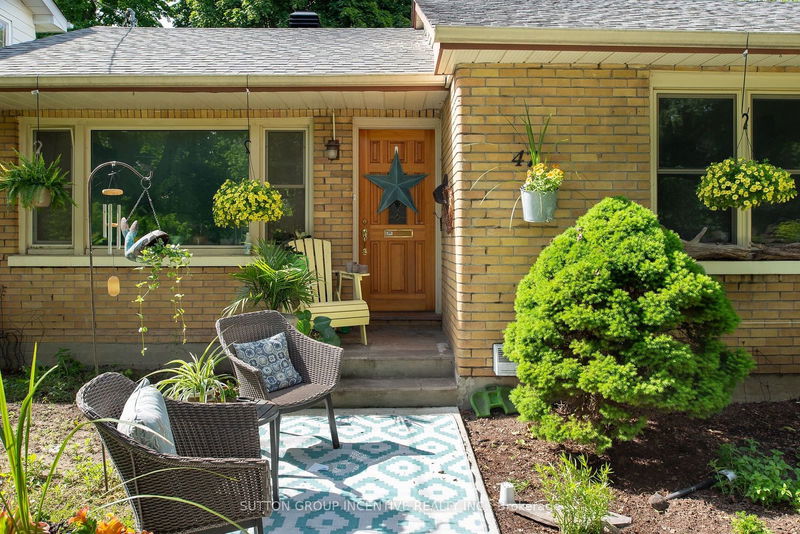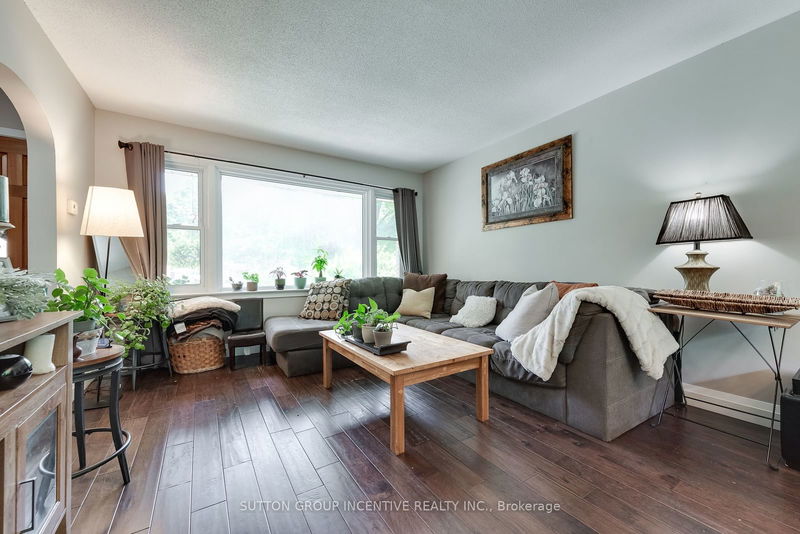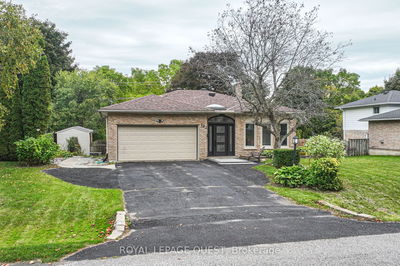47 HOLGATE
Allandale | Barrie
$829,900.00
Listed 21 days ago
- 3 bed
- 2 bath
- 1100-1500 sqft
- 3.0 parking
- Detached
Instant Estimate
$806,205
-$23,695 compared to list price
Upper range
$890,567
Mid range
$806,205
Lower range
$721,844
Property history
- Now
- Listed on Sep 17, 2024
Listed for $829,900.00
21 days on market
- Jun 11, 2024
- 4 months ago
Terminated
Listed for $829,900.00 • 2 months on market
- Jun 14, 2022
- 2 years ago
Expired
Listed for $829,890.00 • 3 months on market
- Oct 20, 2017
- 7 years ago
Sold for $477,000.00
Listed for $479,800.00 • about 1 month on market
- Apr 27, 2015
- 9 years ago
Terminated
Listed for $364,900.00 • on market
- Mar 17, 2015
- 10 years ago
Terminated
Listed for $375,000.00 • on market
Location & area
Schools nearby
Home Details
- Description
- Welcome to this beautiful all brick 3 bedroom bungalow with a separate entrance to the lower level. On the main level you will find an updated kitchen with quartz counters, stainless steel appliances, 3 spacious bedrooms, 4 piece bathroom, separate laundry and gorgeous hardwood flooring. The completely separate lower level unit with 2 bedrooms has a newer kitchen, separate laundry, 3 piece bathroom, vinyl flooring and a large living room. Situated on a massive 66x150-foot-deep lot that is located on a picturesque tree lined street just steps from parks, the waterfront, the GO station and easy highway access. New high efficiency furnace, air conditioner and hot water tank (owned) in 2023. This is a wonderful opportunity for investors, extended family or someone needing help with the mortgage.
- Additional media
- -
- Property taxes
- $4,797.92 per year / $399.83 per month
- Basement
- Finished
- Basement
- Sep Entrance
- Year build
- 51-99
- Type
- Detached
- Bedrooms
- 3 + 2
- Bathrooms
- 2
- Parking spots
- 3.0 Total | 1.0 Garage
- Floor
- -
- Balcony
- -
- Pool
- None
- External material
- Brick
- Roof type
- -
- Lot frontage
- -
- Lot depth
- -
- Heating
- Forced Air
- Fire place(s)
- N
- Main
- Living
- 19’8” x 12’9”
- Kitchen
- 14’10” x 7’11”
- Prim Bdrm
- 11’1” x 13’1”
- Br
- 9’6” x 10’0”
- Br
- 8’8” x 13’1”
- Lower
- Family
- 12’10” x 18’5”
- Kitchen
- 12’6” x 12’8”
- Br
- 9’7” x 12’7”
- Br
- 10’4” x 12’7”
Listing Brokerage
- MLS® Listing
- S9353950
- Brokerage
- SUTTON GROUP INCENTIVE REALTY INC.
Similar homes for sale
These homes have similar price range, details and proximity to 47 HOLGATE









