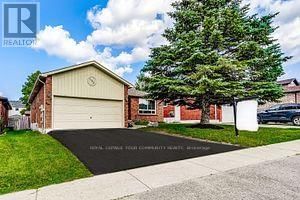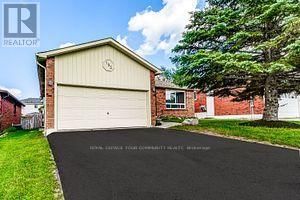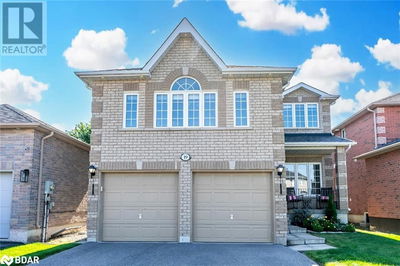193 Ferndale
Ardagh | Barrie (Ardagh)
$988,000.00
Listed 20 days ago
- 3 bed
- 3 bath
- - sqft
- 4 parking
- Single Family
Property history
- Now
- Listed on Sep 17, 2024
Listed for $988,000.00
20 days on market
Location & area
Schools nearby
Home Details
- Description
- Well Maintained Detached Brick Bungalow With Double Garage. Ideal For First Time Buyer or Downsizing. This Home Features 3 Bedrooms, Living Rm, Dining Rm, Eat-In Family Size Kitchen W/Sliding Glass Door Walkout To Wood Deck, 4-Piece Main Bath, Window Coverings, Separate Entrance To Basement And Yard. Double Drive Leads To A Double Car Garage With Gas Furnace/Heater + Thermostat, 220Volt 30amp Plug For Compressor, Storage Mezzanine And Extra Fluorescent Lights - Ideal For Car Enthusiast Or As A Workshop. Plus A Roomy Garden Shed For Gardening Needs/ Extra Storage. Lower-Level Features, 2 bedrooms, 2 bathrooms, Laundry, Ceramic Floors & potential for in-law or nanny suites. Close To Schools, Parks, Shops, Transit, Major Highway And Much More. Virtual Tour And Floor Plan Attached For Reference. Vendor mortgage financing possible TBA. **** EXTRAS **** Opportunity For First Time Buyer/Investor/Downsizing. Trouble financing? Seller Financing available. Potential for in-law or rental suite, already roughed in/almost complete! Floor Plan and Virtual Tour attached for reference. (id:39198)
- Additional media
- https://unbranded.youriguide.com/193_ferndale_dr_s_barrie_on/
- Property taxes
- $4,650.00 per year / $387.50 per month
- Basement
- Finished, Separate entrance, N/A
- Year build
- -
- Type
- Single Family
- Bedrooms
- 3 + 2
- Bathrooms
- 3
- Parking spots
- 4 Total
- Floor
- Hardwood, Laminate, Ceramic
- Balcony
- -
- Pool
- -
- External material
- Brick
- Roof type
- -
- Lot frontage
- -
- Lot depth
- -
- Heating
- Forced air, Natural gas
- Fire place(s)
- -
- Main level
- Living room
- 16’2” x 12’9”
- Dining room
- 10’11” x 9’1”
- Kitchen
- 10’11” x 7’9”
- Eating area
- 10’11” x 9’11”
- Primary Bedroom
- 15’1” x 10’10”
- Bedroom 2
- 12’2” x 11’1”
- Bedroom 3
- 11’1” x 8’11”
- Basement
- Other
- 10’0” x 5’5”
- Bedroom
- 14’1” x 13’1”
- Other
- 10’7” x 3’3”
- Bedroom
- 11’1” x 10’1”
- Living room
- 17’8” x 12’3”
Listing Brokerage
- MLS® Listing
- S9353135
- Brokerage
Similar homes for sale
These homes have similar price range, details and proximity to 193 Ferndale









