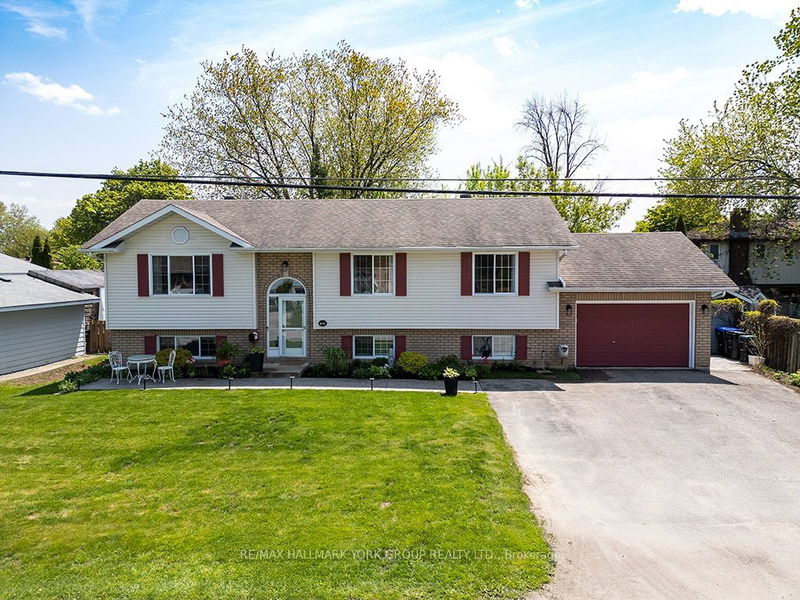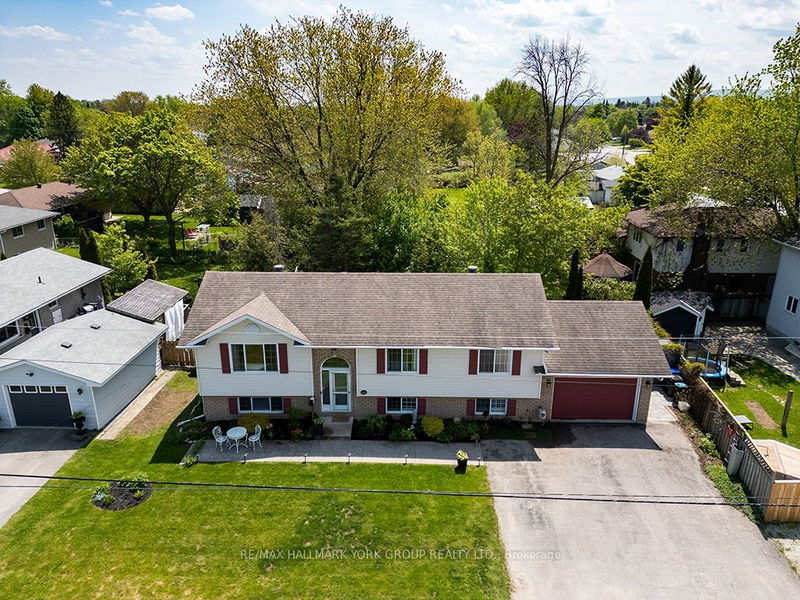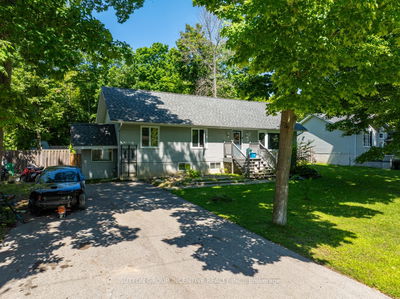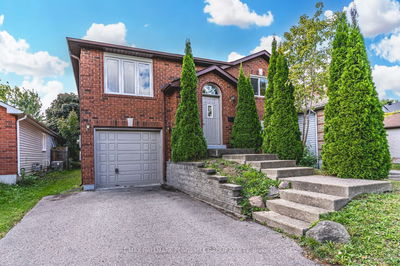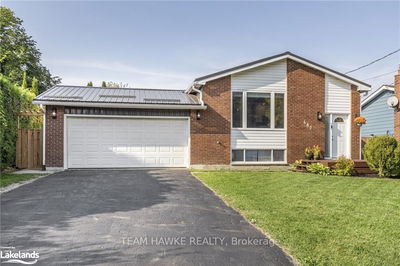90 Manning
Collingwood | Collingwood
$774,900.00
Listed 22 days ago
- 2 bed
- 3 bath
- - sqft
- 7.0 parking
- Detached
Instant Estimate
$745,428
-$29,472 compared to list price
Upper range
$811,740
Mid range
$745,428
Lower range
$679,115
Property history
- Sep 16, 2024
- 22 days ago
Sold Conditionally with Escalation Clause
Listed for $774,900.00 • on market
- Aug 7, 2024
- 2 months ago
Terminated
Listed for $799,000.00 • about 1 month on market
- Jun 18, 2024
- 4 months ago
Terminated
Listed for $849,000.00 • about 2 months on market
- May 17, 2024
- 5 months ago
Terminated
Listed for $869,000.00 • about 1 month on market
Location & area
Schools nearby
Home Details
- Description
- Introducing a meticulously renovated raised bungalow, ideally suited for extended families, larger families or those seeking a multi-generational living arrangement. Nestled in a tranquil area of Collingwood, this charming residence offers the perfect blend of comfort, convenience, and natural beauty. The interior features a thoughtful, open-concept layout, with two spacious bedrooms on the upper level and two additional bedrooms on the lower level, providing ample space for family members of all ages. Laundry on lower level with hookups done in master bathroom closet. Just a walk away to nearby restaurants, parks, skating rink, curling club, scenic trails, beaches and beautiful Georgian Bay. The true showpiece of this property is the meticulously landscaped backyard oasis, with stunning (low maintenance) perennial gardens, a perfect tiered deck , gas BBQ hook-up creating the perfect setting for summer gatherings, outdoor entertainment and a tranquil retreat. Above ground pool can stay or be removed.
- Additional media
- https://www.tourspace.ca/90-manning-avenue.html
- Property taxes
- $3,248.07 per year / $270.67 per month
- Basement
- Finished
- Year build
- -
- Type
- Detached
- Bedrooms
- 2 + 2
- Bathrooms
- 3
- Parking spots
- 7.0 Total | 1.0 Garage
- Floor
- -
- Balcony
- -
- Pool
- Abv Grnd
- External material
- Brick
- Roof type
- -
- Lot frontage
- -
- Lot depth
- -
- Heating
- Forced Air
- Fire place(s)
- Y
- Main
- Living
- 12’8” x 15’2”
- Dining
- 8’4” x 10’8”
- Kitchen
- 7’12” x 12’1”
- Prim Bdrm
- 20’12” x 12’1”
- Br
- 9’3” x 9’11”
- Bathroom
- 7’10” x 6’12”
- Bathroom
- 7’10” x 5’11”
- Lower
- Rec
- 18’8” x 14’3”
- Br
- 11’1” x 10’6”
- Br
- 7’6” x 10’11”
- Bathroom
- 7’2” x 6’11”
- Laundry
- 6’11” x 11’7”
Listing Brokerage
- MLS® Listing
- S9353280
- Brokerage
- RE/MAX HALLMARK YORK GROUP REALTY LTD.
Similar homes for sale
These homes have similar price range, details and proximity to 90 Manning
