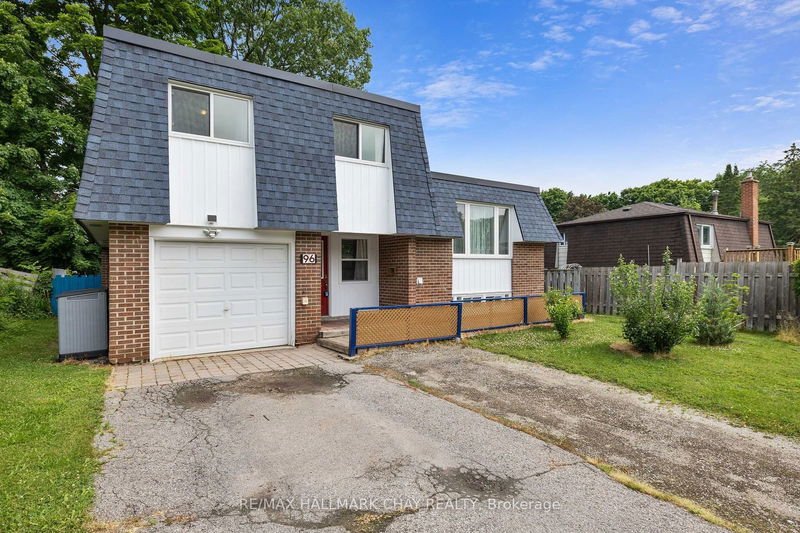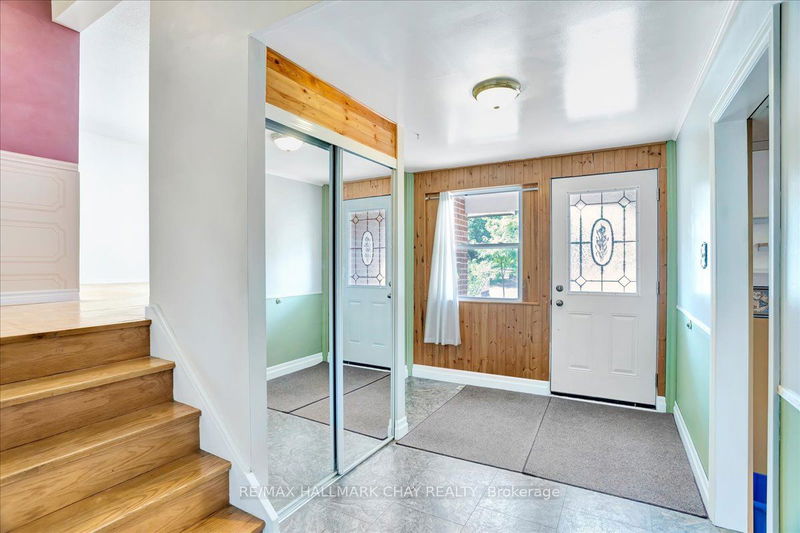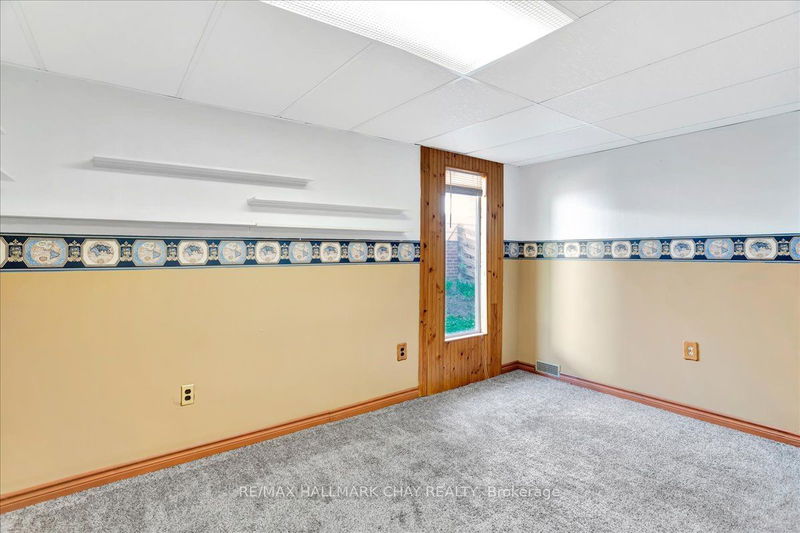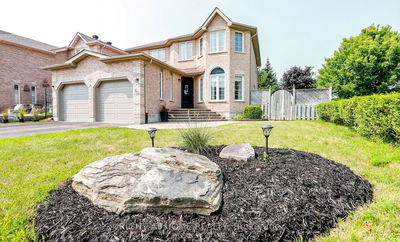96 Springdale
400 North | Barrie
$699,900.00
Listed 20 days ago
- 3 bed
- 2 bath
- 1500-2000 sqft
- 2.0 parking
- Detached
Instant Estimate
$707,458
+$7,558 compared to list price
Upper range
$763,908
Mid range
$707,458
Lower range
$651,008
Property history
- Now
- Listed on Sep 18, 2024
Listed for $699,900.00
20 days on market
- Jun 25, 2024
- 3 months ago
Terminated
Listed for $724,900.00 • 3 months on market
Location & area
Schools nearby
Home Details
- Description
- Nestled in the Tall Trees neighbourhood in North Barrie, this fantastic home has been lovingly cared for by the same family for nearly 40 years. Perfect for buyers looking to make this one their own-with multiple living areas and office space, or there is potential for an easy in-law suite conversion-perfect for investors or extended families. Take comfort in the peace of mind of having many updates done over the past several years including new shingles (2021), main & upper floor windows (2021), electrical panel and breakers (2022), water heater (2023), a new washer and dryer set (2021), and the furnace & central air (2011) inspected and maintained annually. Ideally located within walking distance to malls, schools, recreation, dining & entertainment. Steps to public transit and a short drive to the hospital, college, & Hwy. 400. Location rarely gets more convenient than this.
- Additional media
- https://www.youtube.com/watch?v=x4hAiwNFDMQ
- Property taxes
- $4,115.00 per year / $342.92 per month
- Basement
- Other
- Basement
- Part Fin
- Year build
- 31-50
- Type
- Detached
- Bedrooms
- 3
- Bathrooms
- 2
- Parking spots
- 2.0 Total | 0.3 Garage
- Floor
- -
- Balcony
- -
- Pool
- None
- External material
- Brick
- Roof type
- -
- Lot frontage
- -
- Lot depth
- -
- Heating
- Forced Air
- Fire place(s)
- Y
- Lower
- Office
- 10’4” x 13’5”
- Family
- 21’0” x 10’7”
- Bsmt
- Laundry
- 16’9” x 9’5”
- Rec
- 20’4” x 20’1”
- Bathroom
- 6’4” x 6’12”
- Main
- Living
- 16’9” x 11’6”
- Dining
- 10’11” x 9’1”
- Kitchen
- 7’12” x 10’7”
- Upper
- Prim Bdrm
- 16’11” x 10’8”
- 2nd Br
- 14’1” x 10’2”
- 3rd Br
- 14’1” x 8’7”
- Bathroom
- 6’10” x 6’7”
Listing Brokerage
- MLS® Listing
- S9355026
- Brokerage
- RE/MAX HALLMARK CHAY REALTY
Similar homes for sale
These homes have similar price range, details and proximity to 96 Springdale









