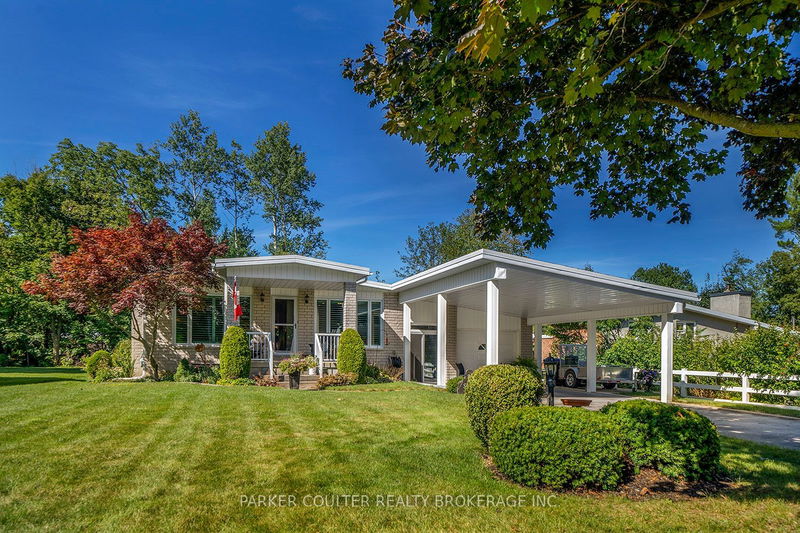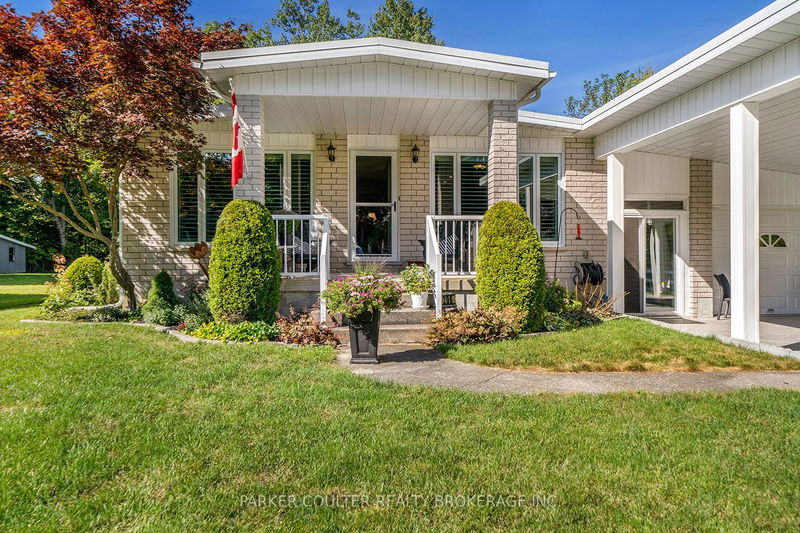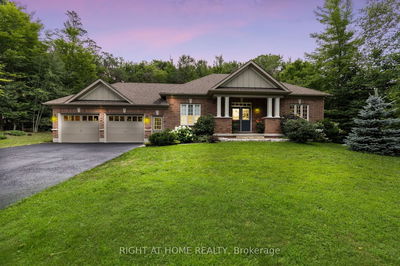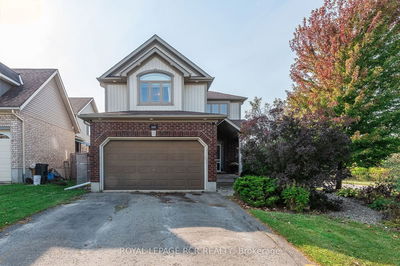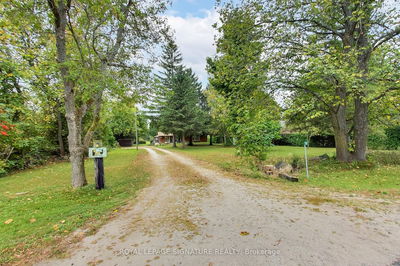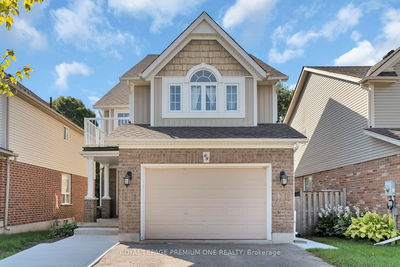206 Mccrea
Stayner | Clearview
$769,900.00
Listed 20 days ago
- 3 bed
- 1 bath
- 1100-1500 sqft
- 9.0 parking
- Detached
Instant Estimate
$735,341
-$34,560 compared to list price
Upper range
$831,300
Mid range
$735,341
Lower range
$639,381
Property history
- Now
- Listed on Sep 18, 2024
Listed for $769,900.00
20 days on market
Location & area
Schools nearby
Home Details
- Description
- Discover this well-maintained bungalow in the heart of Stayner! With excellent curb appeal and mature trees, this home offers a welcoming atmosphere and is conveniently located near schools, groceries, restaurants, parks, and more, with easy access to Highway 26. The extra-large driveway provides ample parking for up to 8 vehicles, plus there's an attached 1-car garage and an 18' x 25' carport. The covered front porch invites you inside, where the main floor features an open-concept living room with a cozy fireplace, a spacious dining area, and a kitchen with abundant cupboard space. The primary bedroom is generously sized, complemented by two additional bedrooms and a fully updated 3-piece bath. Downstairs, youll find a large rec room, an additional bedroom, a laundry area, and unfinished storage space for all your needs. Step outside to a large, private backyard backing onto mature trees. The white vinyl privacy fence along the patio and decorative fencing along the side provide a serene retreat. Recent upgrades include new floors, doors, and trim throughout (2015), a fully renovated bathroom, new side entry and patio doors, updated front windows (2023, triple-glazed), and fresh paint in every room, including the basement. This home is move-in ready and perfect for families seeking comfort and convenience. Dont miss out on this beautiful Stayner property!
- Additional media
- https://youriguide.com/206_mccrea_dr_stayner_on/
- Property taxes
- $3,393.86 per year / $282.82 per month
- Basement
- Half
- Basement
- Part Fin
- Year build
- 51-99
- Type
- Detached
- Bedrooms
- 3 + 1
- Bathrooms
- 1
- Parking spots
- 9.0 Total | 1.0 Garage
- Floor
- -
- Balcony
- -
- Pool
- None
- External material
- Brick
- Roof type
- -
- Lot frontage
- -
- Lot depth
- -
- Heating
- Forced Air
- Fire place(s)
- Y
- Main
- Other
- 6’0” x 18’12”
- Kitchen
- 11’4” x 11’8”
- Prim Bdrm
- 13’6” x 12’10”
- 2nd Br
- 11’4” x 11’8”
- Living
- 14’12” x 18’2”
- Dining
- 12’4” x 8’9”
- 4th Br
- 10’12” x 10’12”
- Bsmt
- 3rd Br
- 12’6” x 11’4”
- Laundry
- 13’4” x 11’9”
- Family
- 13’6” x 16’0”
- Den
- 13’6” x 16’0”
Listing Brokerage
- MLS® Listing
- S9355049
- Brokerage
- PARKER COULTER REALTY BROKERAGE INC.
Similar homes for sale
These homes have similar price range, details and proximity to 206 Mccrea

