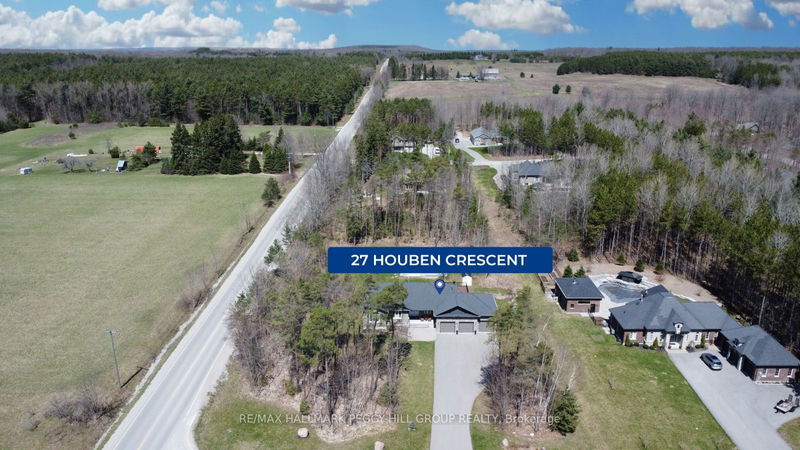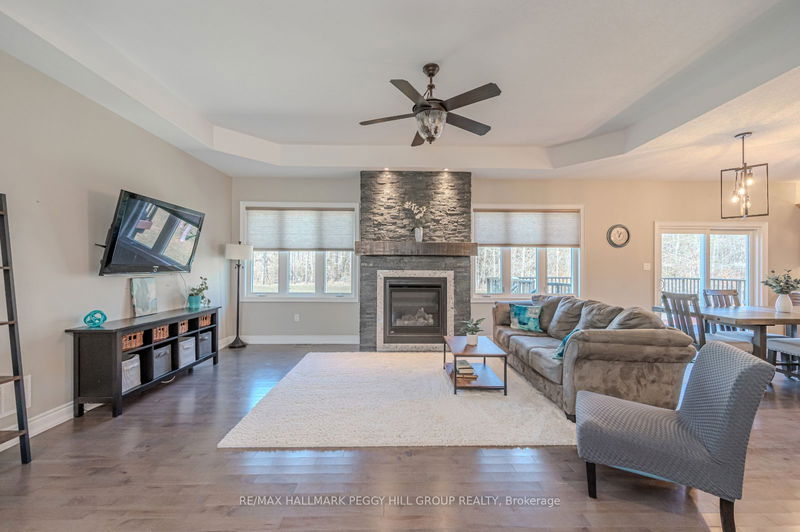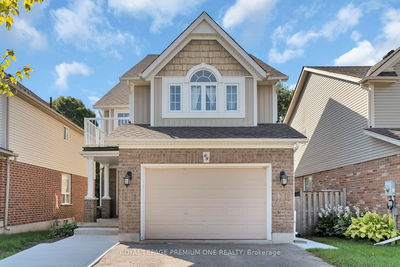27 HOUBEN
Hawkestone | Oro-Medonte
$1,590,000.00
Listed 20 days ago
- 3 bed
- 3 bath
- 2000-2500 sqft
- 12.0 parking
- Detached
Instant Estimate
$1,565,288
-$24,712 compared to list price
Upper range
$1,778,239
Mid range
$1,565,288
Lower range
$1,352,338
Property history
- Now
- Listed on Sep 18, 2024
Listed for $1,590,000.00
20 days on market
- Aug 2, 2024
- 2 months ago
Terminated
Listed for $1,590,000.00 • about 2 months on market
- Jun 7, 2024
- 4 months ago
Terminated
Listed for $1,590,000.00 • about 2 months on market
- Apr 30, 2024
- 5 months ago
Terminated
Listed for $1,590,000.00 • about 1 month on market
- Mar 11, 2024
- 7 months ago
Terminated
Listed for $1,590,000.00 • about 2 months on market
- Feb 13, 2024
- 8 months ago
Terminated
Listed for $1,590,000.00 • 27 days on market
- Jan 23, 2024
- 9 months ago
Terminated
Listed for $1,590,000.00 • 21 days on market
- Nov 9, 2021
- 3 years ago
Sold for $1,540,000.00
Listed for $1,599,000.00 • 11 days on market
Location & area
Schools nearby
Home Details
- Description
- DISCOVER LUXURY LIVING AT THIS CUSTOM-BUILT BUNGALOW ON OVER AN ACRE WITH A 3-CAR GARAGE & IN-LAW POTENTIAL! Welcome to 27 Houben Crescent. Custom 3214 fin. sqft bungalow, 15 mins from Barrie, Orillia & Hwy 11. Nestled in a mature neighbourhood with other custom homes, this home sits on over an acre, offering a mix of luxury & function. Privacy & exclusivity define this corner-lot property with no houses behind or on one side, complemented by a spacious driveway & a 3-car garage with dual interior entries. The backyard is a retreat with a fire pit & deck off the kitchen, while the chef's kitchen features an open concept, granite countertops, a wine cooler & custom-built cabinets. The living room is bathed in natural light, anchored by a stone propane f/p. Main floor laundry adds convenience. The primary bedroom boasts a 6pc ensuite & w/i closet. The finished basement offers in-law potential, with large windows, a 12 stone bar, and a 4pc bathroom with heated floors & w/i shower.
- Additional media
- https://unbranded.youriguide.com/27_houben_cres_hawkestone_on/
- Property taxes
- $6,471.90 per year / $539.32 per month
- Basement
- Finished
- Basement
- Walk-Up
- Year build
- 6-15
- Type
- Detached
- Bedrooms
- 3 + 2
- Bathrooms
- 3
- Parking spots
- 12.0 Total | 3.0 Garage
- Floor
- -
- Balcony
- -
- Pool
- None
- External material
- Stone
- Roof type
- -
- Lot frontage
- -
- Lot depth
- -
- Heating
- Forced Air
- Fire place(s)
- Y
- Main
- Kitchen
- 20’0” x 16’12”
- Living
- 20’0” x 8’0”
- Prim Bdrm
- 13’8” x 16’7”
- Bathroom
- 0’0” x 0’0”
- 2nd Br
- 12’12” x 12’3”
- 3rd Br
- 12’6” x 12’12”
- Bathroom
- 0’0” x 0’0”
- Laundry
- 10’0” x 8’12”
- Lower
- Rec
- 40’8” x 16’9”
- 4th Br
- 12’0” x 12’0”
- 5th Br
- 18’0” x 12’0”
- Bathroom
- 0’0” x 0’0”
Listing Brokerage
- MLS® Listing
- S9356663
- Brokerage
- RE/MAX HALLMARK PEGGY HILL GROUP REALTY
Similar homes for sale
These homes have similar price range, details and proximity to 27 HOUBEN









