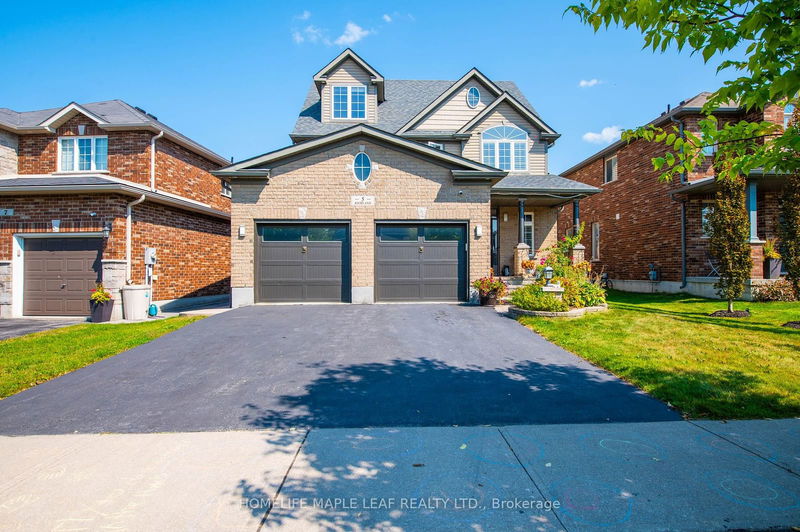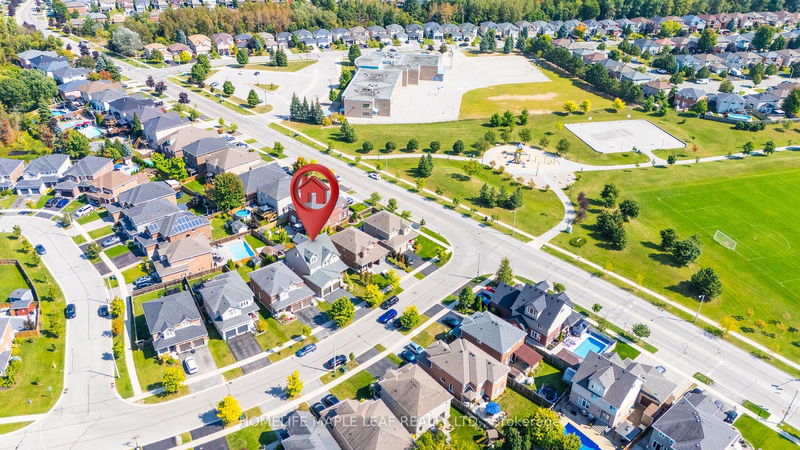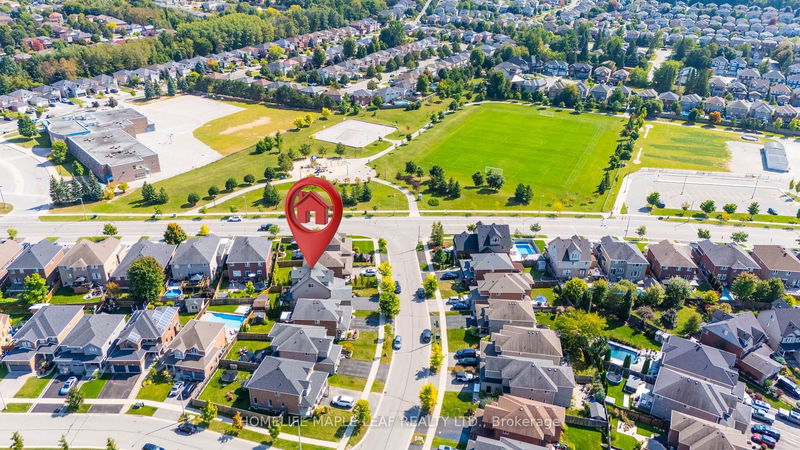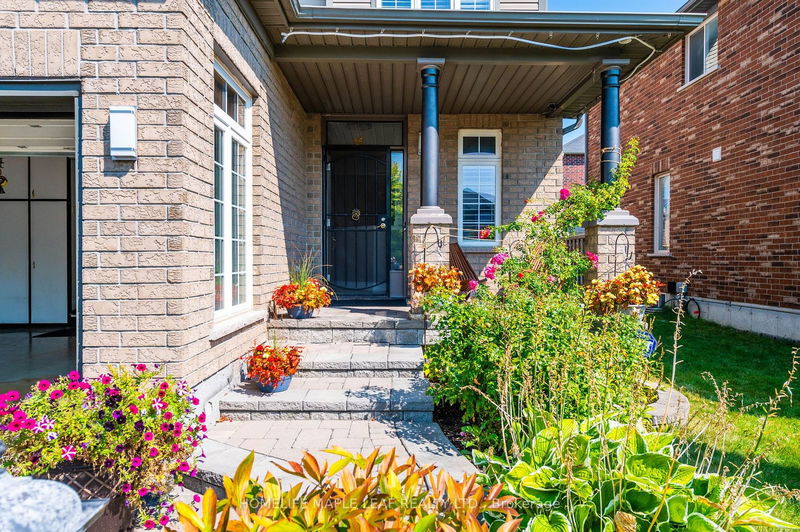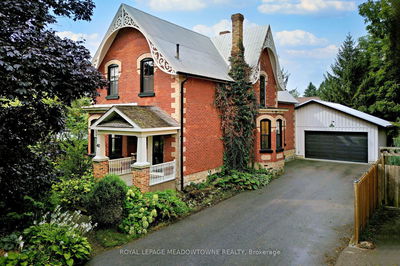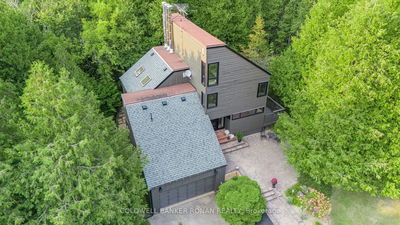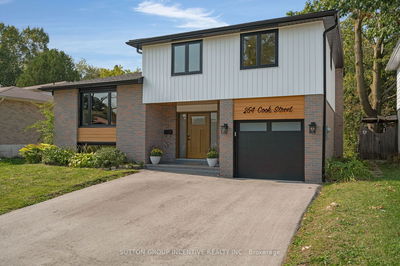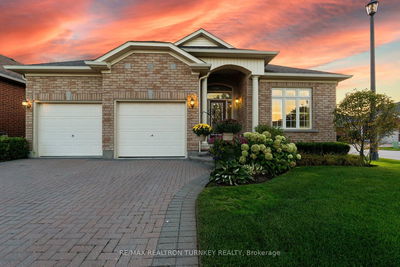5 KIERLAND
Ardagh | Barrie
$1,188,000.00
Listed 21 days ago
- 3 bed
- 4 bath
- - sqft
- 4.0 parking
- Detached
Instant Estimate
$1,139,134
-$48,866 compared to list price
Upper range
$1,241,094
Mid range
$1,139,134
Lower range
$1,037,175
Property history
- Now
- Listed on Sep 17, 2024
Listed for $1,188,000.00
21 days on market
- Mar 16, 2021
- 4 years ago
Sold for $1,088,000.00
Listed for $1,088,000.00 • 8 days on market
Location & area
Schools nearby
Home Details
- Description
- Stunning Family Home W/Value for your Money You Must Not Afford to Miss. This Immaculate Home Features an Impressive 3+1 Bed/4 Bath/3800 Fin Sqft Showpiece w/Bonus 3rd Level Loft. Stone/Concrete Walkways w/Landscape Lighting. Finished Garage, Epoxied Floors, Storage Loft & Cabinets. Gorgeous Eat-in Kitchen w/Granite Counters, Giant Island, Breakfast Bar + High-End Appliances. Dining Rm w/Smart Workstation. Family Rm w/Gas Fireplace. Luxurious Master w/Dbl-Sided Fireplace, Spa Ensuite & W/I Closet. Upstairs Laundry. Computer Niche/Library. LL Rec Rm, Bed & Bath. Key Features: Fully Finished Basement, Covered Front Porch, 9FT/Vaulted Ceilings, Crown Molding, Built-In Cabinetry & Speakers, Int/Ext Pot Lights, Shutters, Hardwood + Fenced Yard w/secret Cabana/Tiki Bar, Huge Shed & Deck. Walking Distance to great schools, Parks & Trails.
- Additional media
- -
- Property taxes
- $6,497.00 per year / $541.42 per month
- Basement
- Finished
- Year build
- 16-30
- Type
- Detached
- Bedrooms
- 3 + 1
- Bathrooms
- 4
- Parking spots
- 4.0 Total | 2.0 Garage
- Floor
- -
- Balcony
- -
- Pool
- None
- External material
- Brick Front
- Roof type
- -
- Lot frontage
- -
- Lot depth
- -
- Heating
- Forced Air
- Fire place(s)
- Y
- Main
- Family
- 16’0” x 11’6”
- Kitchen
- 17’1” x 16’1”
- Dining
- 20’8” x 13’9”
- Mudroom
- 9’10” x 6’7”
- 2nd
- Prim Bdrm
- 15’12” x 14’0”
- Bathroom
- 0’0” x 0’0”
- Br
- 12’5” x 9’12”
- Bathroom
- 0’0” x 0’0”
- Br
- 10’11” x 11’6”
- 3rd
- Loft
- 29’6” x 16’12”
- Bsmt
- Family
- 29’6” x 13’6”
- Br
- 12’2” x 8’12”
Listing Brokerage
- MLS® Listing
- S9356904
- Brokerage
- HOMELIFE MAPLE LEAF REALTY LTD.
Similar homes for sale
These homes have similar price range, details and proximity to 5 KIERLAND

