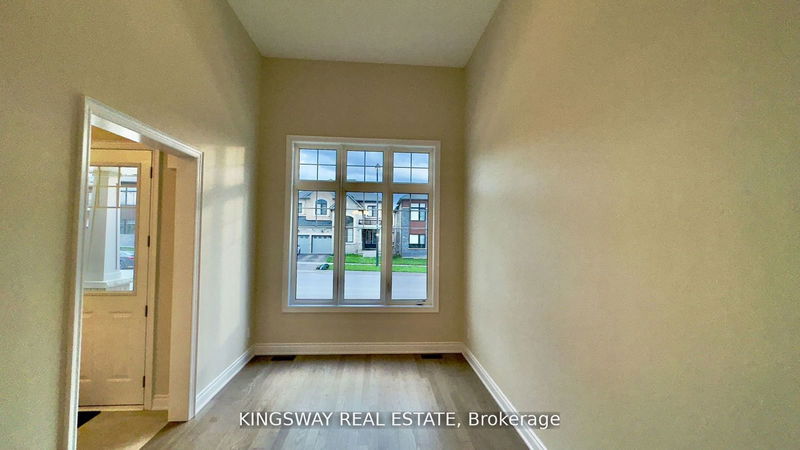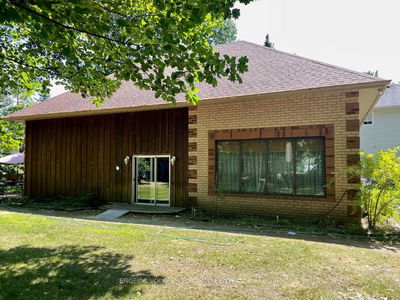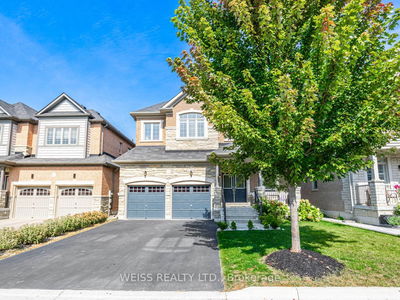109 Bearberry
Midhurst | Springwater
$1,099,000.00
Listed 20 days ago
- 5 bed
- 4 bath
- 3000-3500 sqft
- 5.0 parking
- Detached
Instant Estimate
$1,197,095
+$98,095 compared to list price
Upper range
$1,340,967
Mid range
$1,197,095
Lower range
$1,053,223
Property history
- Sep 18, 2024
- 20 days ago
Price Change
Listed for $1,099,000.00 • 1 day on market
- Jun 18, 2024
- 4 months ago
Terminated
Listed for $1,199,988.00 • 3 months on market
- Apr 30, 2024
- 5 months ago
Terminated
Listed for $1,249,888.00 • about 2 months on market
- Nov 6, 2023
- 11 months ago
Terminated
Listed for $1,249,900.00 • 3 months on market
- Oct 17, 2023
- 1 year ago
Terminated
Listed for $1,349,900.00 • 20 days on market
Location & area
Schools nearby
Home Details
- Description
- A brand-new executive home located in a highly desirable area. Boasting 3,173 square feet of above-grade space, it features impressive details like 9-foot ceilings, large windows, a neutral palette, engineered oak hardwood flooring, a cozy sitting area, a spacious dining room, a living room with a fireplace, and a dedicated office space. The eat-in kitchen is a standout with its island, quartz countertops, and butler's pantry. Ideal for larger families, it offers five spacious bedrooms, all with semi-ensuite bathrooms, an upper-level laundry room, and a primary bedroom suite complete with two walk-in closets, an ensuite bathroom featuring a quartz dual-sink vanity, a soaking tub, and a glass walk-in shower. Additionally, the property includes a large double-door tandem garage with a garden door walkout to the backyard, all just steps away from a community park and pond. Conveniently located near Barrie, amenities, restaurants, and shopping options, and with easy access to Highway 400, this home is a perfect blend of luxury and functionality.
- Additional media
- https://www.youtube.com/watch?v=9qgO2IEDmAM
- Property taxes
- $0.00 per year / $0.00 per month
- Basement
- Full
- Basement
- Unfinished
- Year build
- 0-5
- Type
- Detached
- Bedrooms
- 5
- Bathrooms
- 4
- Parking spots
- 5.0 Total | 3.0 Garage
- Floor
- -
- Balcony
- -
- Pool
- None
- External material
- Brick
- Roof type
- -
- Lot frontage
- -
- Lot depth
- -
- Heating
- Forced Air
- Fire place(s)
- Y
- Main
- Kitchen
- 21’12” x 21’4”
- Dining
- 17’12” x 11’1”
- Living
- 18’0” x 12’1”
- Sitting
- 14’1” x 9’7”
- Office
- 10’1” x 9’6”
- Mudroom
- 9’8” x 8’0”
- 2nd
- Prim Bdrm
- 18’0” x 15’3”
- Br
- 20’5” x 10’6”
- Br
- 18’1” x 10’4”
- Br
- 15’7” x 9’6”
- Br
- 12’11” x 10’0”
- Laundry
- 12’11” x 5’10”
Listing Brokerage
- MLS® Listing
- S9356997
- Brokerage
- KINGSWAY REAL ESTATE
Similar homes for sale
These homes have similar price range, details and proximity to 109 Bearberry









