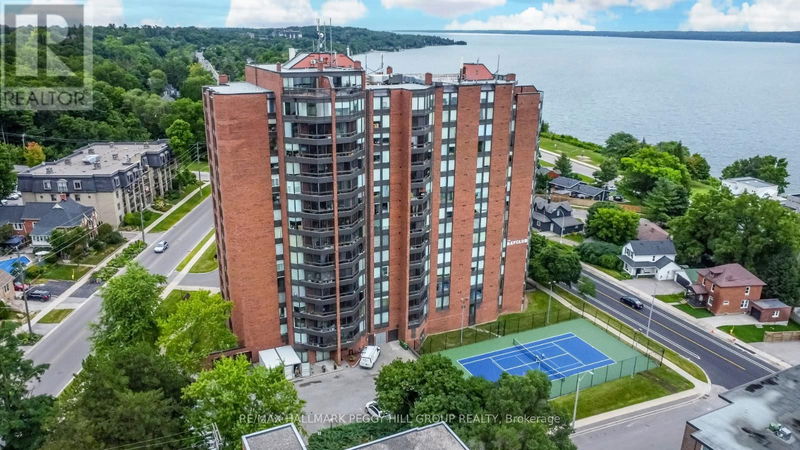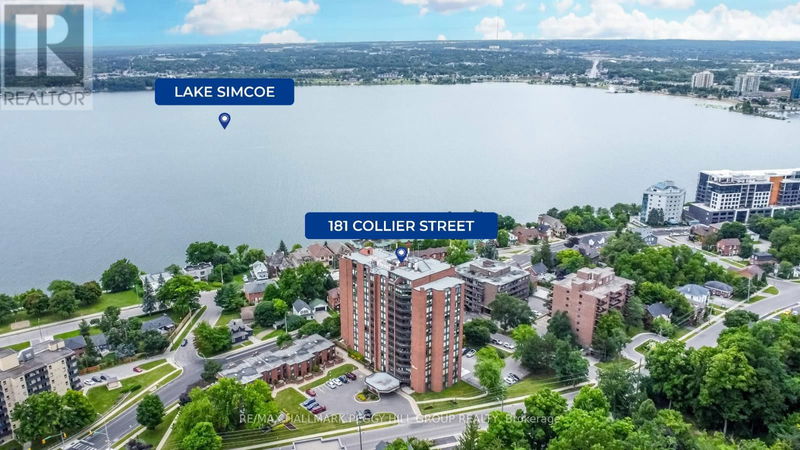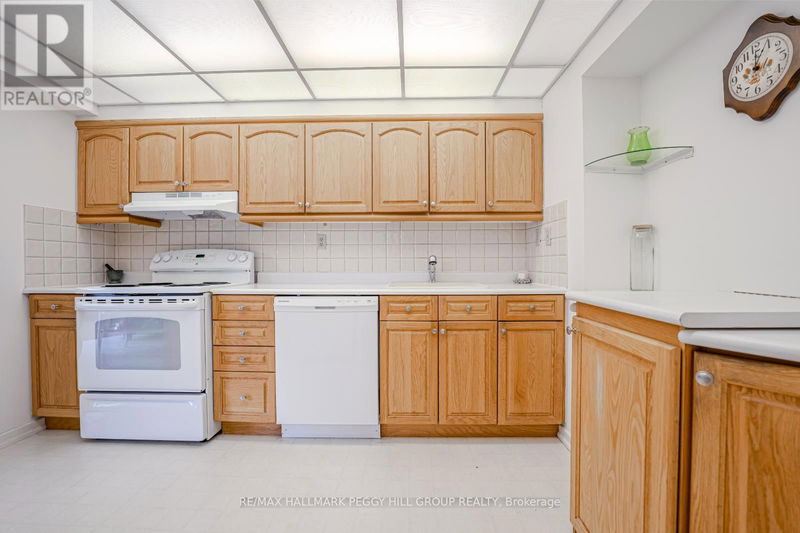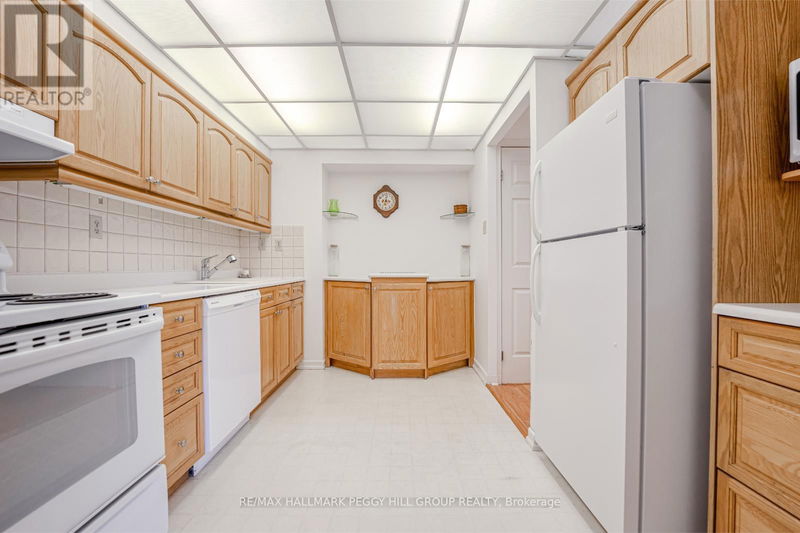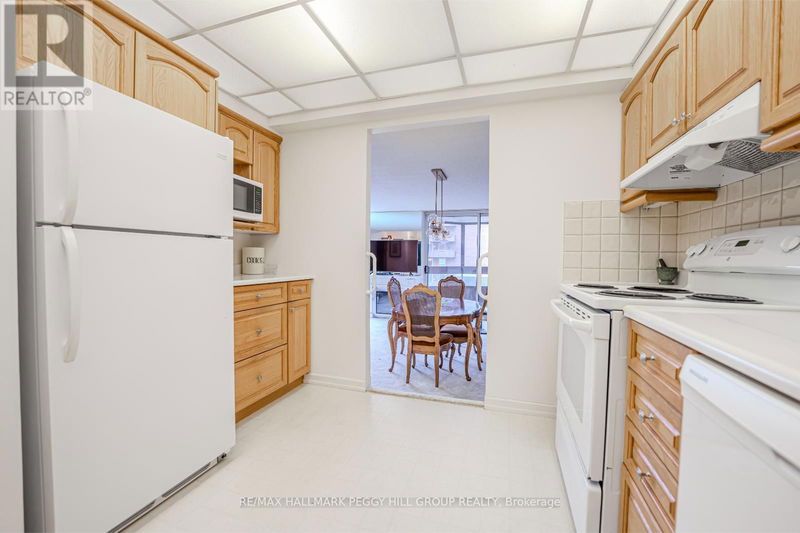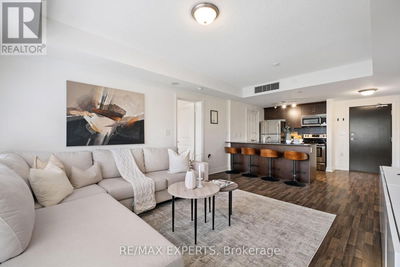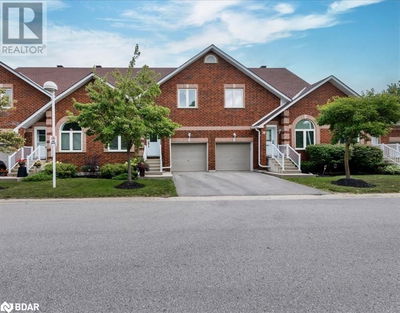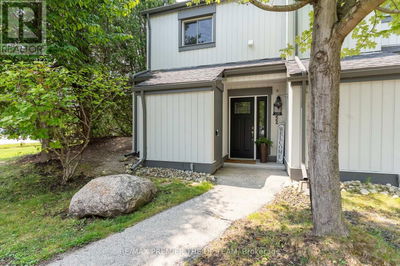206 - 181 Collier
North Shore | Barrie (North Shore)
$599,900.00
Listed 27 days ago
- 2 bed
- 2 bath
- - sqft
- 1 parking
- Single Family
Property history
- Now
- Listed on Sep 19, 2024
Listed for $599,900.00
27 days on market
Location & area
Schools nearby
Home Details
- Description
- SUN-FILLED 1,200 SQFT CONDO STEPS FROM DOWNTOWN & THE WATERFRONT! Nestled in one of Barrie's most desirable buildings, this condo offers an exceptional lifestyle, top-tier amenities, and an unbeatable location. Just steps away from the city's vibrant waterfront, shops, dining, and public transit. This bright and spacious unit boasts an open-concept living area that flows effortlessly, making it ideal for everyday living and entertaining. The primary bedroom features a private ensuite, and a walk-in closet in the hallway provides ample storage space. A second bedroom and full bath provide additional versatility for guests or a home office. Step out onto your enclosed balcony and soak in the serene atmosphere, a perfect spot to start your day or unwind in the evening. The Bay Club's unparalleled amenities include a state-of-the-art gym, a sparkling pool, a relaxing sauna, a workshop for your DIY projects, a tennis court for active recreation, and even a games room and library for leisure. With a prime location and everything you need at your fingertips, this #HomeToStay is your gateway to enjoying the best that Barrie offers. **** EXTRAS **** Furniture Negotiable (id:39198)
- Additional media
- https://youriguide.com/206_181_collier_st_barrie_on
- Property taxes
- $3,992.58 per year / $332.72 per month
- Condo fees
- $733.80
- Basement
- -
- Year build
- -
- Type
- Single Family
- Bedrooms
- 2
- Bathrooms
- 2
- Pet rules
- -
- Parking spots
- 1 Total
- Parking types
- Underground | Covered
- Floor
- -
- Balcony
- -
- Pool
- Indoor pool
- External material
- Brick
- Roof type
- -
- Lot frontage
- -
- Lot depth
- -
- Heating
- Natural gas, Other
- Fire place(s)
- -
- Locker
- -
- Building amenities
- Storage - Locker, Exercise Centre, Recreation Centre, Party Room
- Main level
- Foyer
- 11’1” x 11’1”
- Kitchen
- 11’10” x 10’4”
- Dining room
- 15’7” x 8’7”
- Living room
- 15’7” x 10’2”
- Bedroom
- 18’8” x 10’6”
- Bedroom 2
- 12’10” x 8’11”
- Other
- 5’7” x 3’10”
Listing Brokerage
- MLS® Listing
- S9357966
- Brokerage
- RE/MAX HALLMARK PEGGY HILL GROUP REALTY
Similar homes for sale
These homes have similar price range, details and proximity to 181 Collier
