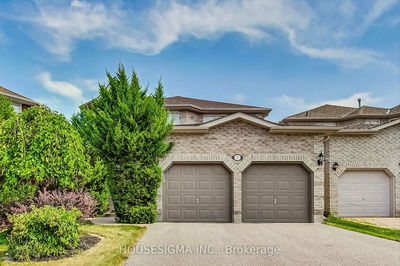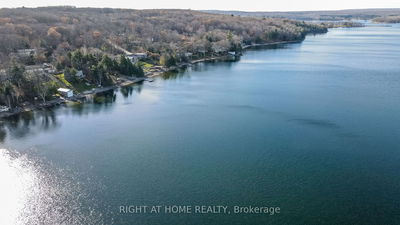3090 Orion
Orillia | Orillia
$979,800.00
Listed 18 days ago
- 4 bed
- 4 bath
- 2500-3000 sqft
- 4.0 parking
- Detached
Instant Estimate
$1,031,029
+$51,229 compared to list price
Upper range
$1,115,140
Mid range
$1,031,029
Lower range
$946,918
Property history
- Now
- Listed on Sep 19, 2024
Listed for $979,800.00
18 days on market
Location & area
Schools nearby
Home Details
- Description
- Welcome to the Dreamland-built Royal Amber Model, Elevation "B"! This home offers an exceptional layout designed for practicality and comfort, making it perfect for families of all sizes. Enjoy sunlight all day long with the stunning southwest backyard exposure. The main floor boasts wide plank oak hardwood floors that continue up the staircase and through the upstairs hallway.Upstairs, you'll find four spacious bedrooms, each with an ensuite, including a convenient Jack and Jill bathroom. The massive primary bedroom features a luxurious 5-piece ensuite, his-and-hers closets, and breathtaking views of the surrounding area. The unfinished walk-out basement offers endless possibilities, including a potential in-law suite with rough-in plumbing, large above-ground windows. Step outside to a large upper deck with stairs leading to a well-kept lawn. Located in Orillia's thriving "Westridge" community, this home is just minutes away from stunning walking trails, the Walter Henry Park, and all amenities including Rotary Place, turf fields, tennis courts, Costco, and more. Plus, you're just a 5-minute drive from beautiful Bass Lake.
- Additional media
- https://3090-orion-blvd.showthisproperty.com/mls
- Property taxes
- $7,292.98 per year / $607.75 per month
- Basement
- Full
- Basement
- W/O
- Year build
- 0-5
- Type
- Detached
- Bedrooms
- 4
- Bathrooms
- 4
- Parking spots
- 4.0 Total | 2.0 Garage
- Floor
- -
- Balcony
- -
- Pool
- None
- External material
- Brick
- Roof type
- -
- Lot frontage
- -
- Lot depth
- -
- Heating
- Forced Air
- Fire place(s)
- Y
- Main
- Office
- 10’0” x 11’7”
- Dining
- 12’10” x 13’5”
- Kitchen
- 14’0” x 10’0”
- Breakfast
- 14’0” x 10’0”
- Family
- 16’0” x 14’1”
- 2nd
- Prim Bdrm
- 12’12” x 18’7”
- 2nd Br
- 12’0” x 13’7”
- 3rd Br
- 12’12” x 11’7”
- 4th Br
- 10’12” x 13’5”
Listing Brokerage
- MLS® Listing
- S9357104
- Brokerage
- EXP REALTY
Similar homes for sale
These homes have similar price range, details and proximity to 3090 Orion









