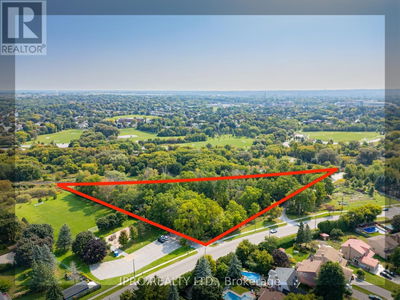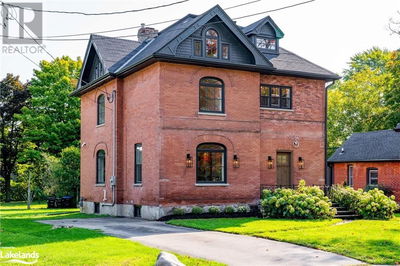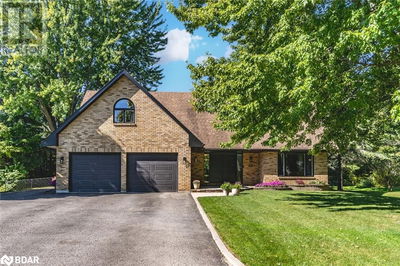10 Saxon
Innis-Shore | Barrie (Innis-Shore)
$1,219,000.00
Listed 17 days ago
- 5 bed
- 4 bath
- - sqft
- 6 parking
- Single Family
Property history
- Now
- Listed on Sep 20, 2024
Listed for $1,219,000.00
17 days on market
Location & area
Schools nearby
Home Details
- Description
- Your Dream Home and Garden Oasis. Sit and watch the hummingbirds with this low maintenance yard including an irrigation system front and back. Move in ready with High End Modern (Kas) Kitchen with Black Stainless Steel Smudge Proof Whirlpool Appliances, Bar Fridge, Gas Five Burner Stove, Double Oven for the Gourmet Chef with expansive Custom Cambria Quartz Counter Tops, Butler Pantry, Track & Pot Lighting, Cordless Blinds, Triple Pain North Star Flip Windows Easy Clean, Fresh Paint. Tile & Bamboo on Main Floor, Hardwood Flooring on second floor and Central Vac. Finished Basement with bedroom and custom bathroom. Gas Furnace (2019) with Hepa Filter, Ultra Violet & Water Filtration System, Hot Water Tank (2019) Owned. Roof (2018), Windows & Doors (2020), Siding (2022), Google Cameraless Door Bell. Fenced Yard for your privacy Roughed in Outdoor Kitchen (Hydro & Gas Ready). Your own second floor Lanai where you can feel like your on your Tropical Vacation. Close to all amenities, Schools & Go Train Station. Lake Simcoe for the Boating, Swimming & Fishing Fun. Everything you want in this exquisite updated home. **** EXTRAS **** Back up Sewer Check Valve. (id:39198)
- Additional media
- https://tours.dgvirtualtours.com/2278331?idx=1
- Property taxes
- $6,049.77 per year / $504.15 per month
- Basement
- Finished, N/A
- Year build
- -
- Type
- Single Family
- Bedrooms
- 5
- Bathrooms
- 4
- Parking spots
- 6 Total
- Floor
- Hardwood, Laminate
- Balcony
- -
- Pool
- -
- External material
- Vinyl siding
- Roof type
- -
- Lot frontage
- -
- Lot depth
- -
- Heating
- Forced air, Natural gas
- Fire place(s)
- -
- Main level
- Family room
- 21’6” x 10’11”
- Kitchen
- 18’3” x 10’10”
- Family room
- 27’0” x 13’5”
- Pantry
- 5’5” x 8’4”
- Second level
- Primary Bedroom
- 22’5” x 15’5”
- Bedroom 2
- 10’5” x 13’11”
- Bedroom 3
- 13’6” x 10’3”
- Bedroom 4
- 14’9” x 12’5”
- Bedroom 5
- 12’1” x 12’2”
- Basement
- Recreational, Games room
- 38’3” x 14’1”
Listing Brokerage
- MLS® Listing
- S9359366
- Brokerage
- SUTTON GROUP INCENTIVE REALTY INC.
Similar homes for sale
These homes have similar price range, details and proximity to 10 Saxon









