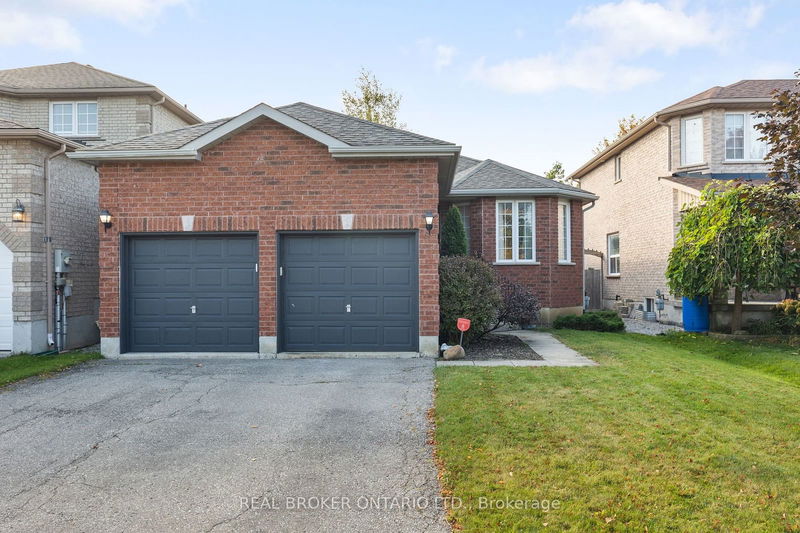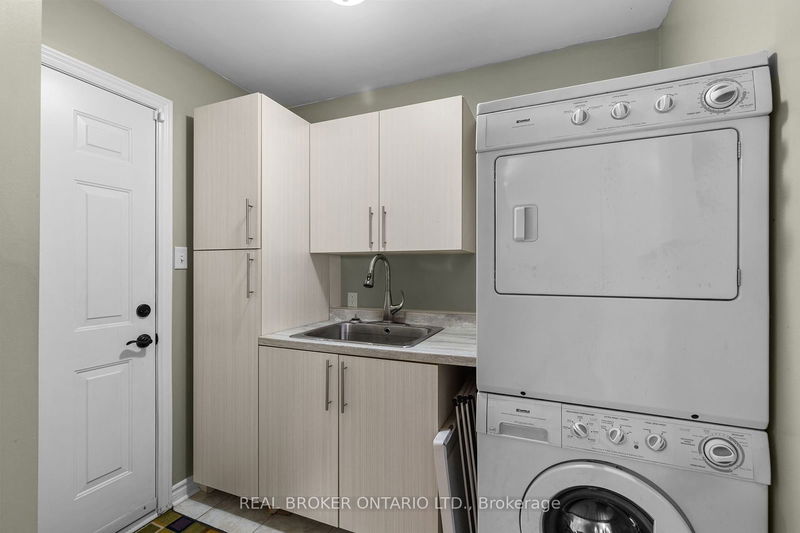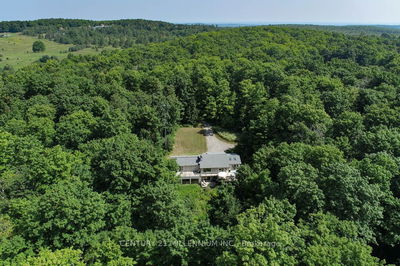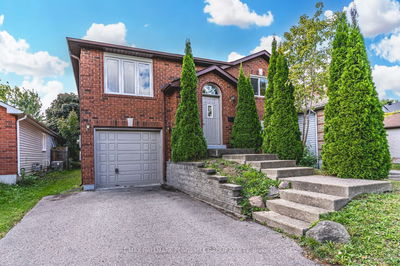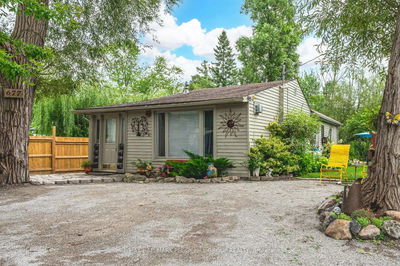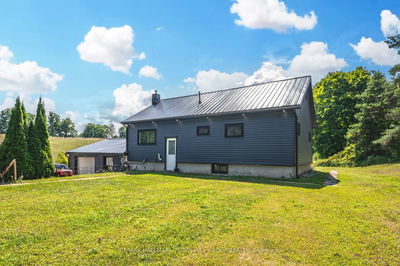55 Stephanie
Painswick South | Barrie
$799,900.00
Listed 18 days ago
- 2 bed
- 4 bath
- 2500-3000 sqft
- 6.0 parking
- Detached
Instant Estimate
$816,109
+$16,209 compared to list price
Upper range
$870,671
Mid range
$816,109
Lower range
$761,548
Property history
- Now
- Listed on Sep 20, 2024
Listed for $799,900.00
18 days on market
- May 10, 2018
- 6 years ago
Sold for $505,000.00
Listed for $539,900.00 • about 1 month on market
Location & area
Schools nearby
Home Details
- Description
- *OVERVIEW* Spacious ALL BRICK Approx 2,600 finished sqft south east end bungalow with 4 BEDS, 4 BATHS, FULLY FINISHED BASEMENT and a 2 CAR GARAGE. *INTERIOR* 9 Ft ceilings with a LARGE LAMINATE FLOOR LIVING ROOM, Ceramic tiled EAT IN KITCHEN with sliding door walkout, 3 MAIN FLOOR BATHROOMS including Primary Bedroom Ensuite, Full Main Bath for the other Bedroom and separate guest powder room. HUGE REC-ROOM w/ gas fireplace and two more Large Bedrooms in the basement as well as lots of Storage. *EXTERIOR* FULLY FENCED with backyard patio, all vinyl windows and 5 year old Shingles. *NOTABLE* Less than 2 MINS TO THE GO TRAIN, 10 mins. to Hwy 400. close to all BIG BAY POINT Amenities. Click on MULTIMEDIA TAB for more photos, inclusions, bills etc.
- Additional media
- https://listing.jacksonhousemedia.com/videos/01920ba7-d4dc-706b-97d3-713aa648323d
- Property taxes
- $4,858.77 per year / $404.90 per month
- Basement
- Finished
- Basement
- Full
- Year build
- -
- Type
- Detached
- Bedrooms
- 2 + 2
- Bathrooms
- 4
- Parking spots
- 6.0 Total | 2.0 Garage
- Floor
- -
- Balcony
- -
- Pool
- None
- External material
- Brick
- Roof type
- -
- Lot frontage
- -
- Lot depth
- -
- Heating
- Forced Air
- Fire place(s)
- Y
- Main
- Living
- 10’9” x 12’8”
- Dining
- 10’9” x 10’11”
- Kitchen
- 10’8” x 9’4”
- Breakfast
- 9’10” x 7’8”
- Br
- 12’12” x 12’8”
- Br
- 14’2” x 10’8”
- Bathroom
- 5’11” x 7’2”
- Lower
- Rec
- 22’3” x 18’5”
- Br
- 10’12” x 13’11”
- Br
- 10’8” x 16’11”
- Utility
- 10’12” x 23’8”
- Bathroom
- 5’11” x 8’4”
Listing Brokerage
- MLS® Listing
- S9360413
- Brokerage
- REAL BROKER ONTARIO LTD.
Similar homes for sale
These homes have similar price range, details and proximity to 55 Stephanie
