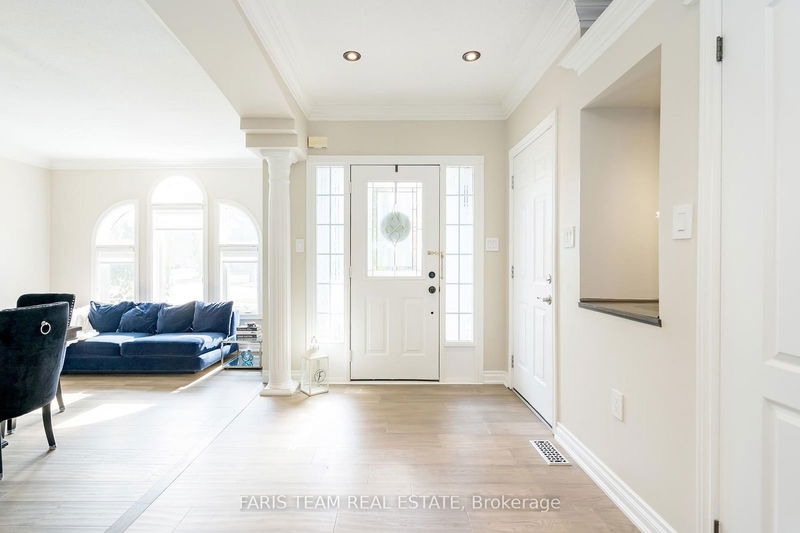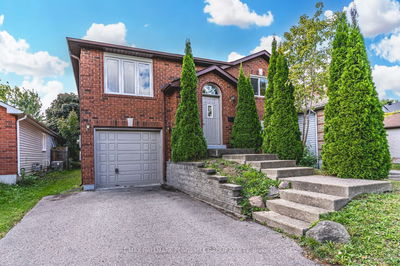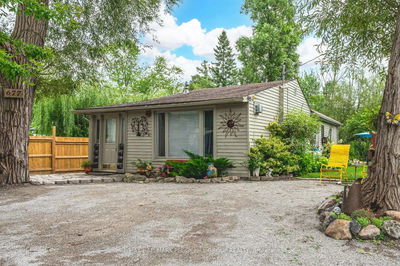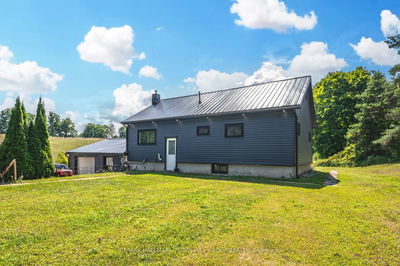18 Todd
Innis-Shore | Barrie
$1,049,000.00
Listed 18 days ago
- 2 bed
- 3 bath
- 1500-2000 sqft
- 4.0 parking
- Detached
Instant Estimate
$1,001,937
-$47,063 compared to list price
Upper range
$1,082,618
Mid range
$1,001,937
Lower range
$921,255
Property history
- Now
- Listed on Sep 20, 2024
Listed for $1,049,000.00
18 days on market
- Aug 15, 2008
- 16 years ago
Sold for $375,000.00
Listed for $390,000.00 • 3 months on market
- Nov 2, 2004
- 20 years ago
Terminated
Listed for $369,900.00 • on market
Location & area
Schools nearby
Home Details
- Description
- Top 5 Reasons You Will Love This Home: 1) Beautifully updated bungalow complete with an all-brick exterior for lasting charm situated in Innishore, one of Barries most desirable neighbourhoods 2) Expansive main level boasting 9 ceilings and several upgrades completed in 2021, including elegant engineered hardwood flooring, a stunning kitchen with quartz countertops, stylish updated light fixtures and recessed lighting, a newly reshingled roof, and freshly painted throughout 3) Two generously sized main level bedrooms, with the primary bedroom showcasing a luxurious ensuite bathroom and a spacious walk-in closet 4) Fully finished walkout basement offering a spacious recreation room with a grand fireplace framed by a stunning floor-to-ceiling stone surround, along with a large bedroom, and a beautifully appointed 4-piece bathroom, perfect for guests or additional living space 5) Set on a desirable pie-shaped lot featuring a perfectly portioned backyard with a large elevated deck, a two-car garage that is both heated and insulated, and conveniently located near walking trails, the beach, amenities, schools, and parks. 1,682 above grade fin.sq.ft. 3,126 total fin.sq.ft. Age 22. Visit our website for more detailed information.
- Additional media
- https://youtu.be/qM87OwJrUcU
- Property taxes
- $6,564.07 per year / $547.01 per month
- Basement
- Fin W/O
- Basement
- Full
- Year build
- 16-30
- Type
- Detached
- Bedrooms
- 2 + 1
- Bathrooms
- 3
- Parking spots
- 4.0 Total | 2.0 Garage
- Floor
- -
- Balcony
- -
- Pool
- None
- External material
- Brick
- Roof type
- -
- Lot frontage
- -
- Lot depth
- -
- Heating
- Forced Air
- Fire place(s)
- Y
- Main
- Kitchen
- 23’6” x 12’11”
- Dining
- 22’8” x 12’8”
- Prim Bdrm
- 17’6” x 12’11”
- Br
- 12’1” x 10’8”
- Bsmt
- Rec
- 38’3” x 24’1”
- Br
- 18’2” x 14’1”
Listing Brokerage
- MLS® Listing
- S9360185
- Brokerage
- FARIS TEAM REAL ESTATE
Similar homes for sale
These homes have similar price range, details and proximity to 18 Todd









