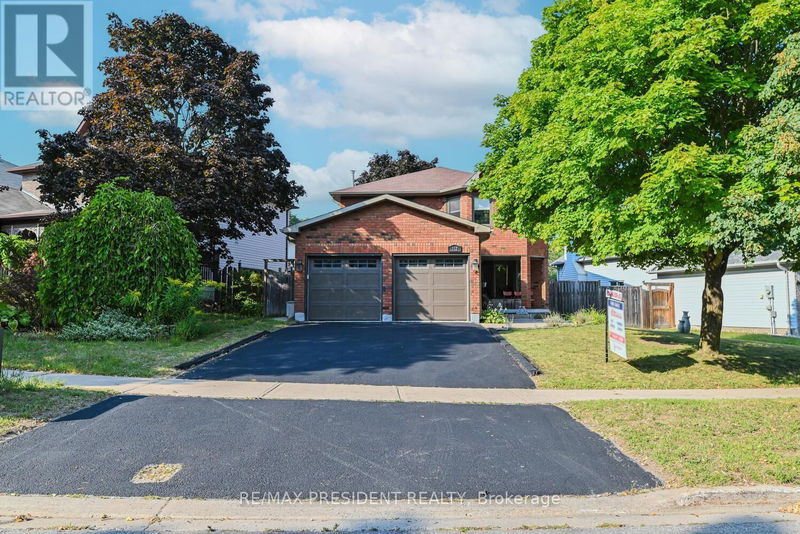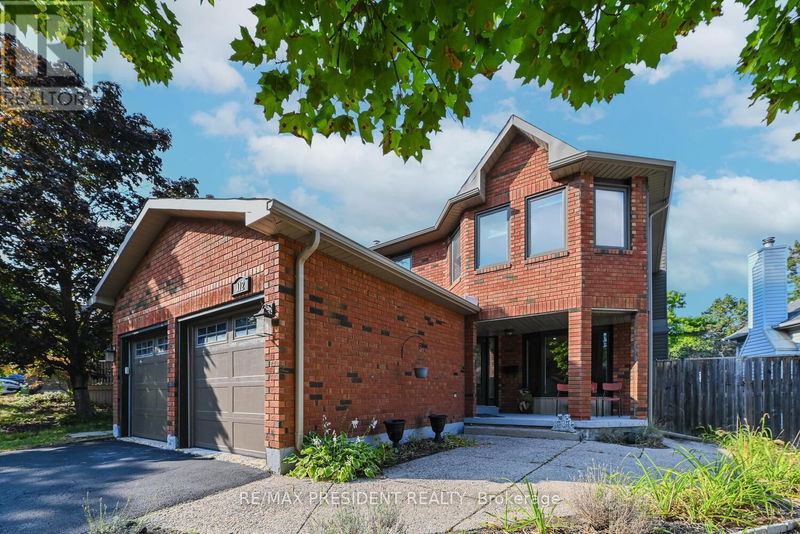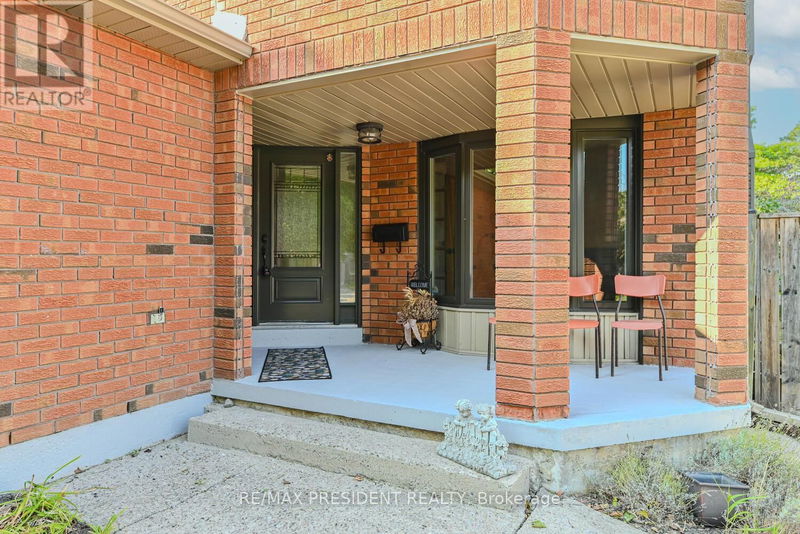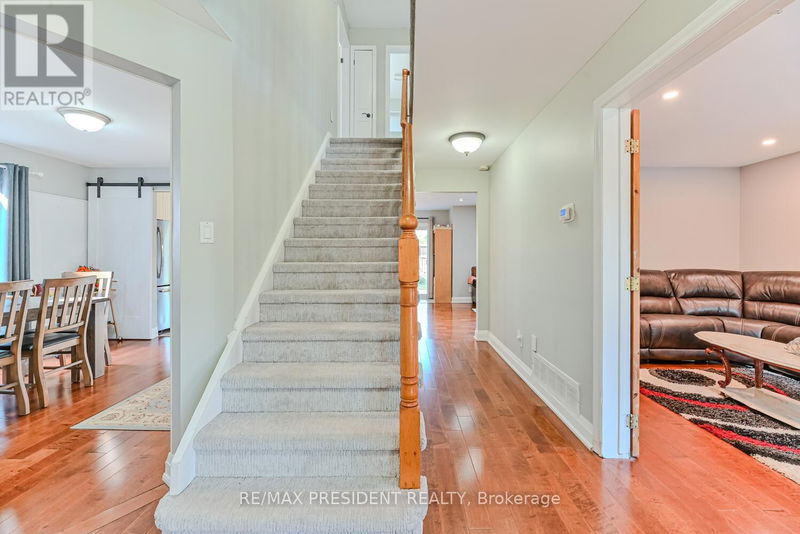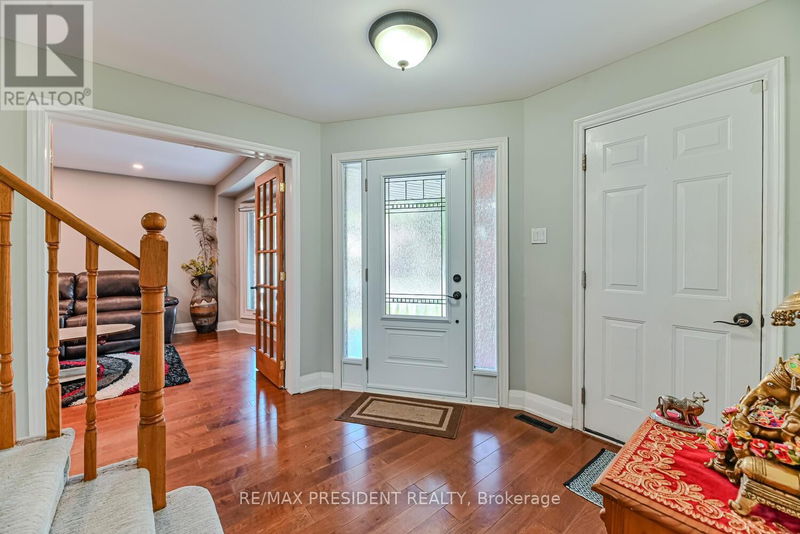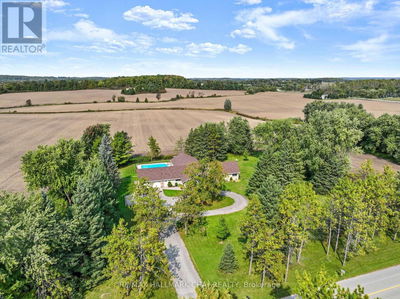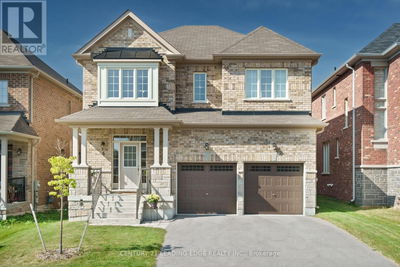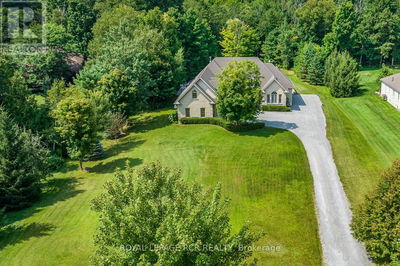112 Browning
Letitia Heights | Barrie (Letitia Heights)
$896,000.00
Listed 26 days ago
- 4 bed
- 4 bath
- - sqft
- 4 parking
- Single Family
Open House
Property history
- Now
- Listed on Sep 20, 2024
Listed for $896,000.00
26 days on market
Location & area
Schools nearby
Home Details
- Description
- Welcome to 112 Browning Trail in Barrie, a beautifully upgraded and meticulously maintained home that's ready to impress. This spacious property features 4+1 bedrooms and 3+1 bathrooms, making it ideal for a growing family or those who love to entertain. As you step inside, you will notice the modern upgrades throughout, including sleek pot lights and luxurious quartz countertops in the washrooms, carpet throughout the upper floor and stairs. The entire home has been freshly painted, including the deck, giving it a bright and welcoming feel. The newly finished basement offers a versatile space, perfect for extended family, a home office, entertainment hub or a cozy nook. The home is not just stylish but also efficient, with key updates such as a new furnace, shingles, and A/C, all installed in 2015. The appliances, also updated in 2015, include a brand-new dishwasher added in 2024. Situated in a vibrant neighborhood, this property provides easy access to schools, shopping and highway. (id:39198)
- Additional media
- https://tours.parasphotography.ca/public/vtour/display/2273856?idx=1#!/
- Property taxes
- $4,588.08 per year / $382.34 per month
- Basement
- Finished, N/A
- Year build
- -
- Type
- Single Family
- Bedrooms
- 4 + 1
- Bathrooms
- 4
- Parking spots
- 4 Total
- Floor
- Hardwood, Laminate
- Balcony
- -
- Pool
- -
- External material
- Brick | Vinyl siding
- Roof type
- -
- Lot frontage
- -
- Lot depth
- -
- Heating
- Forced air, Natural gas
- Fire place(s)
- -
- Main level
- Living room
- 15’2” x 10’9”
- Kitchen
- 15’1” x 11’3”
- Dining room
- 14’0” x 11’3”
- Family room
- 10’12” x 11’8”
- Second level
- Primary Bedroom
- 20’2” x 10’11”
- Bedroom 2
- 14’10” x 11’3”
- Bedroom 3
- 10’10” x 9’2”
- Bedroom 4
- 9’4” x 10’11”
- Basement
- Living room
- 25’5” x 14’6”
- Bedroom
- 11’6” x 9’9”
Listing Brokerage
- MLS® Listing
- S9360236
- Brokerage
- RE/MAX PRESIDENT REALTY
Similar homes for sale
These homes have similar price range, details and proximity to 112 Browning
