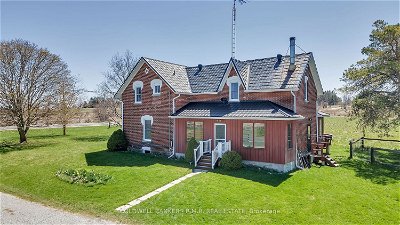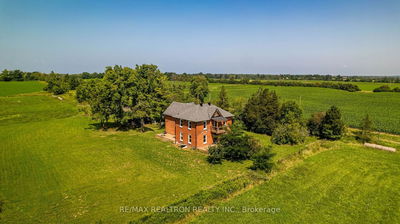791 Horseshoe Valley
Rural Oro-Medonte | Oro-Medonte
$2,200,000.00
Listed 17 days ago
- 5 bed
- 4 bath
- 3500-5000 sqft
- 20.0 parking
- Farm
Instant Estimate
$2,054,249
-$145,751 compared to list price
Upper range
$2,442,284
Mid range
$2,054,249
Lower range
$1,666,214
Property history
- Now
- Listed on Sep 20, 2024
Listed for $2,200,000.00
17 days on market
Location & area
Schools nearby
Home Details
- Description
- Discover a world of tranquility with this picturesque 82+ acre farm, perfect blend of modern living and rural serenity. The centrepiece of this estate is a beautiful 2 storey home. Featuring 2 spacious bedrooms and 3 bathrooms, well appointed kitchen, dining area and sunken family room with gas fireplace. Large windows flood the space with natural light and the wrap around porch and gorgeous sunroom off the kitchen provides breathtaking views of the surrounding landscape. The second floor apartment is a beautiful unit with sliding patio doors from kitchen to a large deck, full kitchen, dining and living room along with 3 bedrooms and 2 baths. This stunning property boasts over 82 acres of versatile land ideal for crops or pasture. Large heated shop 40' x 40' with 3 phase hydro on separate metre with roll up door. Additional cover all 40'x100'. Small bunkie 9x12 and storage shed is also on the property.
- Additional media
- http://barrierealestatevideoproductions.ca/?v=0rMyYOpKCRY&i=3223
- Property taxes
- $7,590.34 per year / $632.53 per month
- Basement
- Part Fin
- Year build
- 16-30
- Type
- Farm
- Bedrooms
- 5
- Bathrooms
- 4
- Parking spots
- 20.0 Total | 3.0 Garage
- Floor
- -
- Balcony
- -
- Pool
- None
- External material
- Vinyl Siding
- Roof type
- -
- Lot frontage
- -
- Lot depth
- -
- Heating
- Forced Air
- Fire place(s)
- Y
- Main
- Kitchen
- 12’11” x 12’12”
- Dining
- 12’1” x 12’4”
- Family
- 12’1” x 12’0”
- Living
- 13’8” x 13’4”
- Den
- 8’11” x 6’7”
- Prim Bdrm
- 15’1” x 11’11”
- Laundry
- 0’0” x 0’0”
- Upper
- Kitchen
- 11’5” x 16’1”
- Dining
- 15’3” x 9’7”
- Living
- 14’1” x 15’2”
- Prim Bdrm
- 14’0” x 11’11”
- Br
- 11’4” x 10’3”
Listing Brokerage
- MLS® Listing
- S9361437
- Brokerage
- COLDWELL BANKER THE REAL ESTATE CENTRE
Similar homes for sale
These homes have similar price range, details and proximity to 791 Horseshoe Valley









