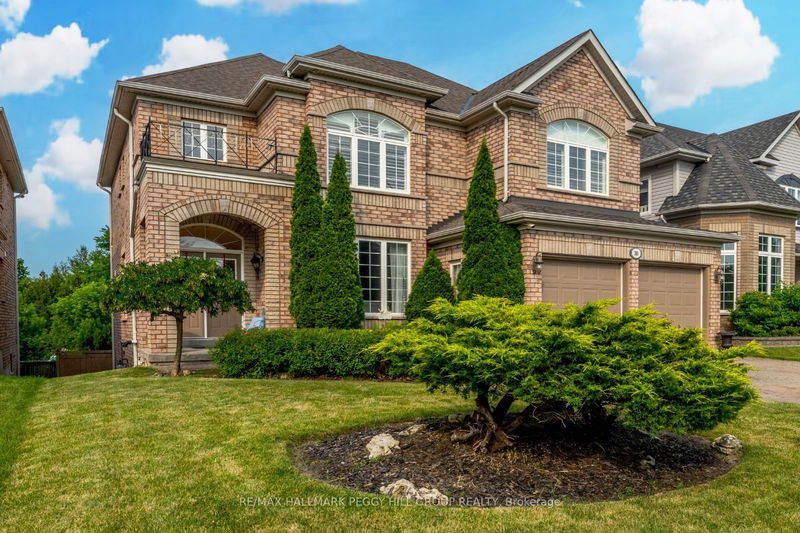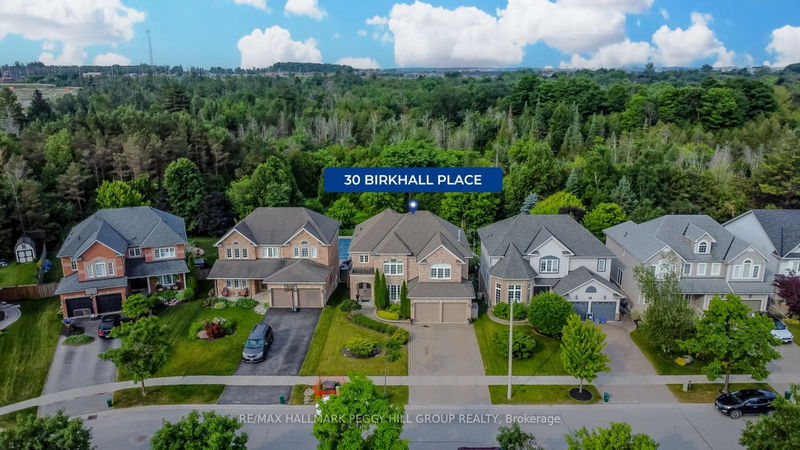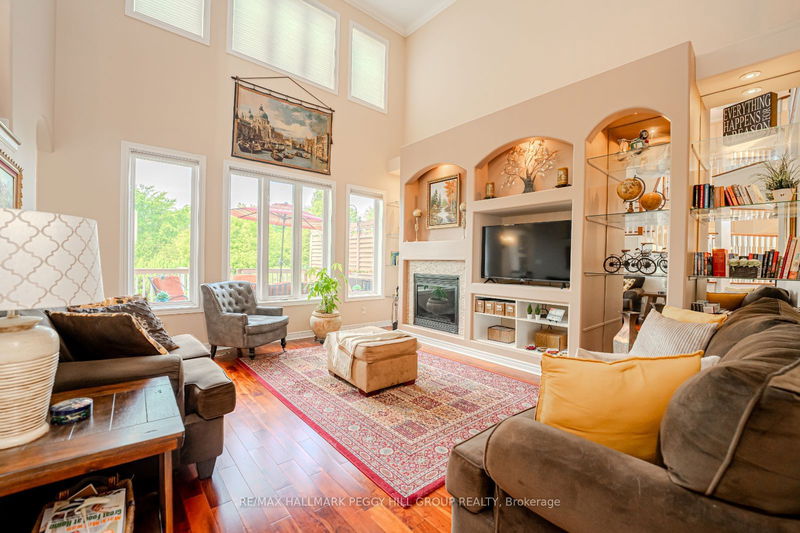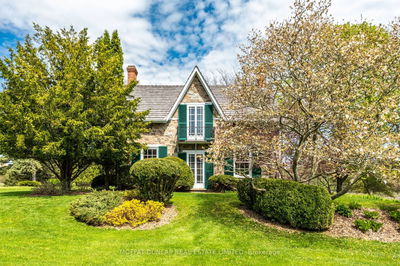30 Birkhall
Painswick South | Barrie
$1,379,000.00
Listed 18 days ago
- 3 bed
- 5 bath
- 3000-3500 sqft
- 6.0 parking
- Detached
Instant Estimate
$1,285,971
-$93,029 compared to list price
Upper range
$1,402,467
Mid range
$1,285,971
Lower range
$1,169,475
Property history
- Now
- Listed on Sep 20, 2024
Listed for $1,379,000.00
18 days on market
- Jul 26, 2024
- 2 months ago
Terminated
Listed for $1,379,000.00 • about 2 months on market
- Jun 25, 2024
- 3 months ago
Terminated
Listed for $1,399,900.00 • about 1 month on market
Location & area
Schools nearby
Home Details
- Description
- GRANDEUR 2-STOREY HOME WITH OVER 4,000 SQ FT OF FINISHED SPACE IN A PRIME LOCATION BACKING ONTO EP LAND! Nestled within the heart of the sought-after Painswick neighbourhood, this stunning home is within walking distance of multiple schools, parks, and trails. A short drive provides access to all amenities, including shopping, dining, a library, beaches, Highway 400 access, and public transit. The property backs onto EP land, offering exceptional privacy and a lush forest backdrop. Situated on a 50 x 163 ft pool-sized lot, the gorgeous backyard oasis features a deck, fire pit area, patio, and plenty of space for children and pets to play on the lush lawn. The majestic curb appeal is highlighted by an all-brick exterior, a covered double-door entryway with a balcony above, large windows, and well-maintained landscaping. Inside, the immaculate interior spans over 4,000 finished square feet and displays fine finishes throughout. The chefs kitchen boasts white cabinetry with crown moulding, pot lights, a tiled backsplash, and built-in appliances. The great room features a gas fireplace, numerous windows, built-in shelving, and a cathedral ceiling. Formal dining and living rooms offer ample space, perfect for entertaining. The main floor also includes a convenient laundry room. Upstairs, three well-appointed bedrooms include a primary bedroom with a walk-in closet and a 5-piece ensuite featuring a soaker tub, dual vanity, and glass-walled shower. The second bedroom has its own 3-piece ensuite, while the third has access to the main 4-piece bathroom. The versatile loft space can be used as a home office or playroom. Your living space is extended in the walkout basement, offering in-law potential and a spacious recreation room, bedroom, and full bathroom. This #HomeToStay combines luxurious living with convenience and privacy in a prime location!
- Additional media
- https://unbranded.youriguide.com/30_birkhall_pl_barrie_on/
- Property taxes
- $7,227.24 per year / $602.27 per month
- Basement
- Part Fin
- Basement
- W/O
- Year build
- 16-30
- Type
- Detached
- Bedrooms
- 3 + 1
- Bathrooms
- 5
- Parking spots
- 6.0 Total | 2.0 Garage
- Floor
- -
- Balcony
- -
- Pool
- None
- External material
- Brick
- Roof type
- -
- Lot frontage
- -
- Lot depth
- -
- Heating
- Forced Air
- Fire place(s)
- Y
- Main
- Foyer
- 7’11” x 9’2”
- Kitchen
- 12’9” x 11’2”
- Breakfast
- 11’5” x 13’10”
- Dining
- 12’8” x 12’10”
- Family
- 14’12” x 15’10”
- Living
- 11’11” x 13’7”
- Laundry
- 8’4” x 8’5”
- 2nd
- Prim Bdrm
- 18’4” x 14’0”
- 2nd Br
- 13’2” x 12’2”
- 3rd Br
- 12’0” x 12’6”
- Loft
- 17’10” x 13’1”
- Bsmt
- Rec
- 23’5” x 29’1”
Listing Brokerage
- MLS® Listing
- S9361108
- Brokerage
- RE/MAX HALLMARK PEGGY HILL GROUP REALTY
Similar homes for sale
These homes have similar price range, details and proximity to 30 Birkhall









