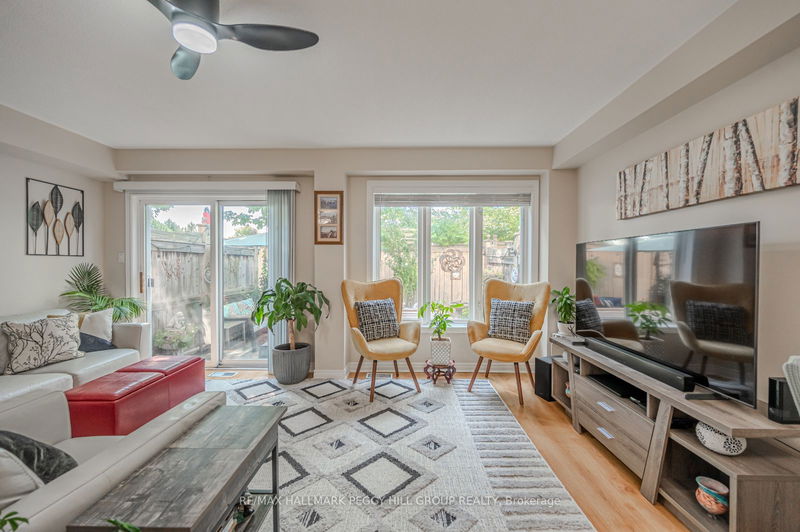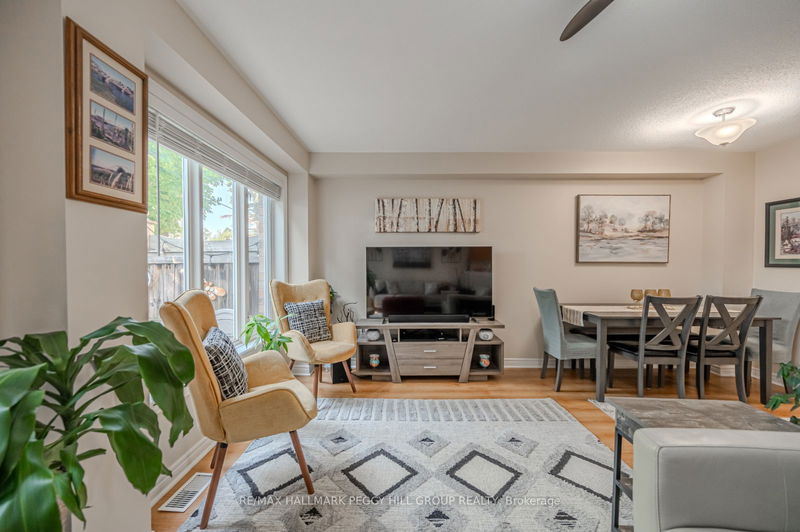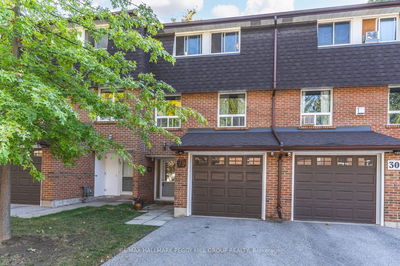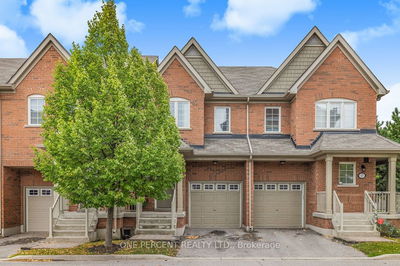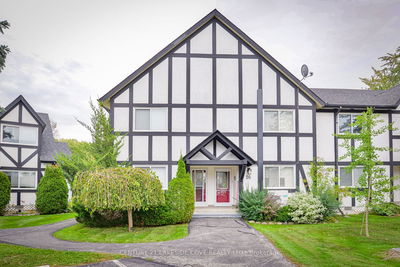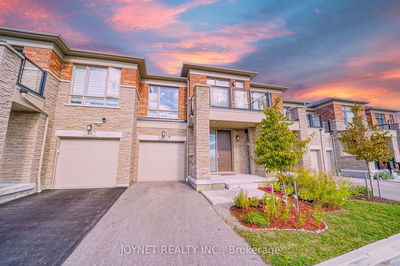7 - 430 Mapleview
Painswick South | Barrie
$584,900.00
Listed 16 days ago
- 3 bed
- 3 bath
- 1200-1399 sqft
- 2.0 parking
- Condo Townhouse
Instant Estimate
$583,963
-$937 compared to list price
Upper range
$622,437
Mid range
$583,963
Lower range
$545,488
Property history
- Sep 21, 2024
- 16 days ago
Sold conditionally
Listed for $584,900.00 • on market
- Sep 9, 2024
- 28 days ago
Terminated
Listed for $619,900.00 • 12 days on market
Location & area
Schools nearby
Home Details
- Description
- CHARMING 3-BEDROOM MOVE-IN-READY TOWNHOME IN DESIRABLE PAINSWICK! Step inside to an inviting open-concept layout that seamlessly connects the living, dining, and kitchen areas, ideal for entertaining or enjoying everyday life. Sunlight floods through large windows on the main floor, creating a bright and welcoming atmosphere. The living area opens directly to a beautifully landscaped backyard, perfect for outdoor gatherings and relaxation. Head upstairs to discover three spacious bedrooms, including a primary retreat with its own luxurious 4-piece ensuite. Say goodbye to hauling laundry up and down the stairs with the convenience of upper-floor laundry! The finished basement offers even more living space with a fantastic rec room, perfect for movie nights or a playroom. This home is loaded with charm, comfort, and space, all in an unbeatable location. Your #HomeToStay awaits!
- Additional media
- https://unbranded.youriguide.com/7_430_mapleview_dr_e_barrie_on/
- Property taxes
- $2,963.98 per year / $247.00 per month
- Condo fees
- $432.61
- Basement
- Finished
- Basement
- Full
- Year build
- 16-30
- Type
- Condo Townhouse
- Bedrooms
- 3
- Bathrooms
- 3
- Pet rules
- Restrict
- Parking spots
- 2.0 Total | 1.0 Garage
- Parking types
- Exclusive
- Floor
- -
- Balcony
- None
- Pool
- -
- External material
- Brick
- Roof type
- -
- Lot frontage
- -
- Lot depth
- -
- Heating
- Forced Air
- Fire place(s)
- N
- Locker
- None
- Building amenities
- -
- Main
- Kitchen
- 9’3” x 9’8”
- Dining
- 8’11” x 6’9”
- Living
- 17’1” x 10’0”
- 2nd
- Prim Bdrm
- 12’10” x 10’12”
- Br
- 8’7” x 9’1”
- Br
- 8’3” x 12’10”
- Bsmt
- Rec
- 16’6” x 16’7”
- Utility
- 6’3” x 6’9”
- Utility
- 9’5” x 9’5”
Listing Brokerage
- MLS® Listing
- S9362187
- Brokerage
- RE/MAX HALLMARK PEGGY HILL GROUP REALTY
Similar homes for sale
These homes have similar price range, details and proximity to 430 Mapleview


