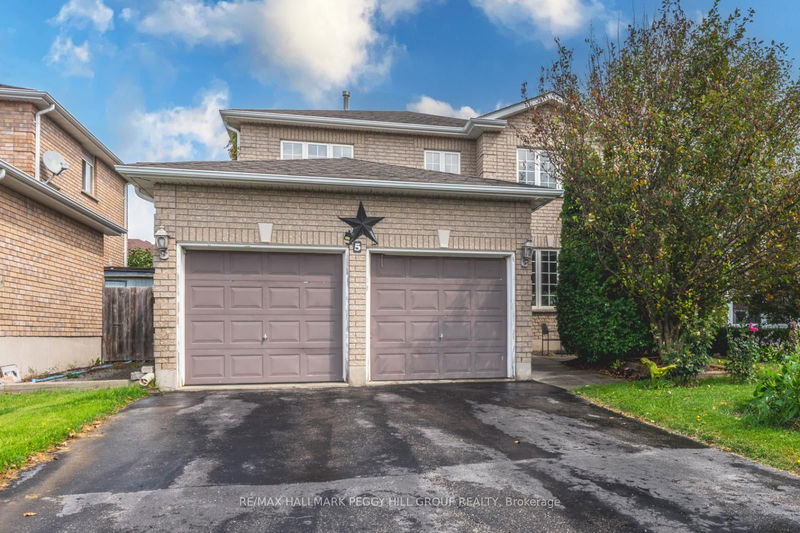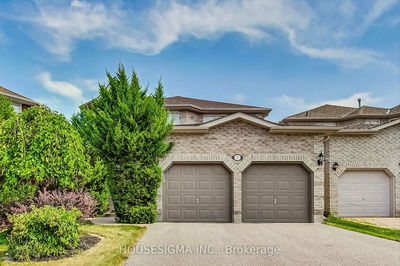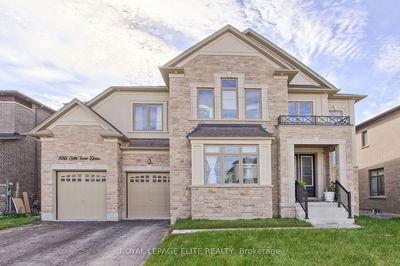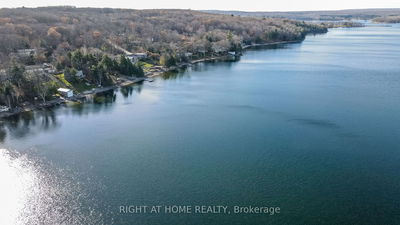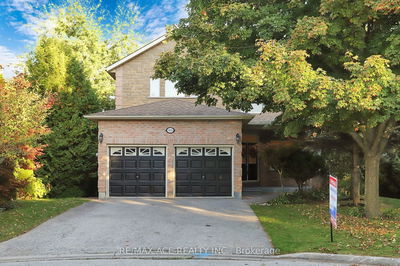5 MICHAEL
East Bayfield | Barrie
$850,000.00
Listed 14 days ago
- 4 bed
- 4 bath
- 2000-2500 sqft
- 6.0 parking
- Detached
Instant Estimate
$840,889
-$9,111 compared to list price
Upper range
$894,980
Mid range
$840,889
Lower range
$786,797
Property history
- Now
- Listed on Sep 23, 2024
Listed for $850,000.00
14 days on market
- Aug 13, 2024
- 2 months ago
Terminated
Listed for $890,000.00 • about 1 month on market
- Jul 3, 2024
- 3 months ago
Terminated
Listed for $890,000.00 • about 1 month on market
- Sep 12, 2023
- 1 year ago
Terminated
Listed for $998,000.00 • 28 days on market
Location & area
Schools nearby
Home Details
- Description
- LIMITLESS POSSIBILITIES AWAIT IN THIS SPACIOUS HOME WITH UNTAPPED POTENTIAL! Welcome to 5 Michael Crescent. This home boasts an incredible location, close to parks, schools, shops & dining. Nestled in a family-friendly neighborhood with a well-maintained exterior, including a spacious double-car garage. Gleaming h/w floors lead to a versatile office & an open-concept living & dining area. The eat-in kitchen features a built-in pantry & backyard access. A cozy family room with a gas f/p & 2pc bathroom complete the main floor. Upstairs, a large primary bedroom with new luxury vinyl floors, a w/i closet & a luxurious ensuite awaits, along with three additional bedrooms & a well-appointed 4pc bathroom. The finished basement offers a cozy retreat with a rec room, bonus room, 3pc bathroom & wet bar. The private backyard includes raised garden beds & a generous deck for outdoor enjoyment. This home offers a lifestyle of comfort & convenience in a vibrant community with easy highway access.
- Additional media
- https://my.matterport.com/show/?m=3HopMCKAKm5&brand=0
- Property taxes
- $4,958.11 per year / $413.18 per month
- Basement
- Full
- Basement
- Part Fin
- Year build
- 16-30
- Type
- Detached
- Bedrooms
- 4
- Bathrooms
- 4
- Parking spots
- 6.0 Total | 2.0 Garage
- Floor
- -
- Balcony
- -
- Pool
- None
- External material
- Brick
- Roof type
- -
- Lot frontage
- -
- Lot depth
- -
- Heating
- Forced Air
- Fire place(s)
- Y
- Main
- Kitchen
- 11’1” x 9’10”
- Breakfast
- 13’10” x 7’6”
- Living
- 14’11” x 9’11”
- Bathroom
- 0’0” x 0’0”
- Laundry
- 0’0” x 0’0”
- 2nd
- Prim Bdrm
- 16’10” x 13’7”
- 2nd Br
- 9’10” x 11’1”
- 3rd Br
- 9’10” x 11’11”
- 4th Br
- 10’1” x 13’11”
- Bathroom
- 0’0” x 0’0”
- Bathroom
- 0’0” x -7’-7”
- Bsmt
- Bathroom
- 0’0” x 0’0”
Listing Brokerage
- MLS® Listing
- S9363559
- Brokerage
- RE/MAX HALLMARK PEGGY HILL GROUP REALTY
Similar homes for sale
These homes have similar price range, details and proximity to 5 MICHAEL
