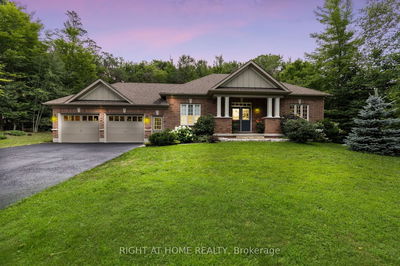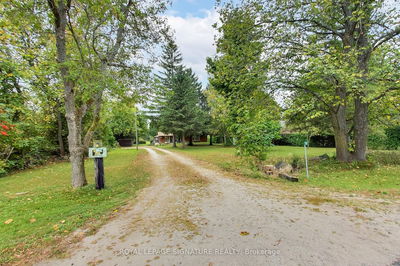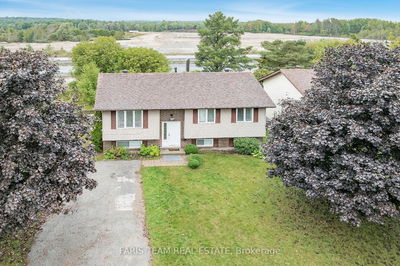5 Bailey
Wyevale | Tiny
$1,174,900.00
Listed 15 days ago
- 3 bed
- 3 bath
- 2000-2500 sqft
- 6.0 parking
- Detached
Instant Estimate
$1,100,243
-$74,658 compared to list price
Upper range
$1,241,293
Mid range
$1,100,243
Lower range
$959,192
Property history
- Now
- Listed on Sep 23, 2024
Listed for $1,174,900.00
15 days on market
- Sep 6, 2024
- 1 month ago
Terminated
Listed for $1,224,900.00 • 17 days on market
- Aug 15, 2024
- 2 months ago
Terminated
Listed for $1,249,900.00 • 22 days on market
- Jun 19, 2024
- 4 months ago
Terminated
Listed for $1,249,900.00 • about 2 months on market
Location & area
Schools nearby
Home Details
- Description
- Gorgeous 2,246 square foot home on a mature private lot with heated inground swimming pool in the fully fenced backyard. Very inviting living/dining combination with beautiful hardwood flooring, crown moulding, wood insert fireplace, multiple windows & garden door walk out to the back deck. Stunning kitchen continues with the hardwood & features beautiful granite counter top, stylish subway tile backsplash, multiple pot lights, lots of cabinets including large pantries, & gleaming stainless appliances which include cooktop with custom hood fan & wall oven topped by built in microwave. The counter peninsula features a breakfast bar which adds extra seating to the breakfast area that is surrounded by windows. One step down is the open concept family room complete with gas fireplace, more hardwood & another set of garden doors which again walk out to the deck. The main level is completed by the spacious front foyer with easy care ceramic flooring& double closet, 2 piece powder room & convenient laundry with double closet & garage access. The 3 bedrooms on the upper level are all spacious with double closets & large windows. The primary bedroom is accompanied by a 5 piece ensuite bathroom, while the 4 piece main bathroom is shared by the other bedrooms. The lower level of this home is absolute bonus space, starting with the bright rec room which has multiple pot lights & 2 good sized windows, as well as easy care laminate flooring. The office which is off the rec room continues with the laminate & is a great space for working from home or school work. The large work shop is partially finished & has a wall to wall work bench which can serve multiple purposes. The backyard is the star of the show with the beautiful pool surrounded by extensive interlocking, lovely perennial gardens & the pool house. There is still plenty of yard space to have fun playing while others relax or enjoys a meal on the full length back deck. Truly an amazing move in ready family home!
- Additional media
- https://youriguide.com/5_bailey_crescent_tiny_on/
- Property taxes
- $3,025.00 per year / $252.08 per month
- Basement
- Full
- Basement
- Part Fin
- Year build
- 31-50
- Type
- Detached
- Bedrooms
- 3
- Bathrooms
- 3
- Parking spots
- 6.0 Total | 2.0 Garage
- Floor
- -
- Balcony
- -
- Pool
- Inground
- External material
- Vinyl Siding
- Roof type
- -
- Lot frontage
- -
- Lot depth
- -
- Heating
- Forced Air
- Fire place(s)
- Y
- Main
- Living
- 14’10” x 12’0”
- Dining
- 12’0” x 10’0”
- Kitchen
- 15’1” x 11’1”
- Breakfast
- 10’8” x 9’1”
- Family
- 15’10” x 11’5”
- Laundry
- 8’11” x 8’4”
- Upper
- Prim Bdrm
- 16’11” x 11’11”
- 2nd Br
- 14’0” x 11’11”
- 3rd Br
- 13’11” x 12’0”
- Lower
- Rec
- 23’8” x 11’3”
- Office
- 11’1” x 9’11”
- Workshop
- 16’1” x 15’3”
Listing Brokerage
- MLS® Listing
- S9363923
- Brokerage
- RE/MAX ALL-STARS TEAM TREVOR REALTY
Similar homes for sale
These homes have similar price range, details and proximity to 5 Bailey









