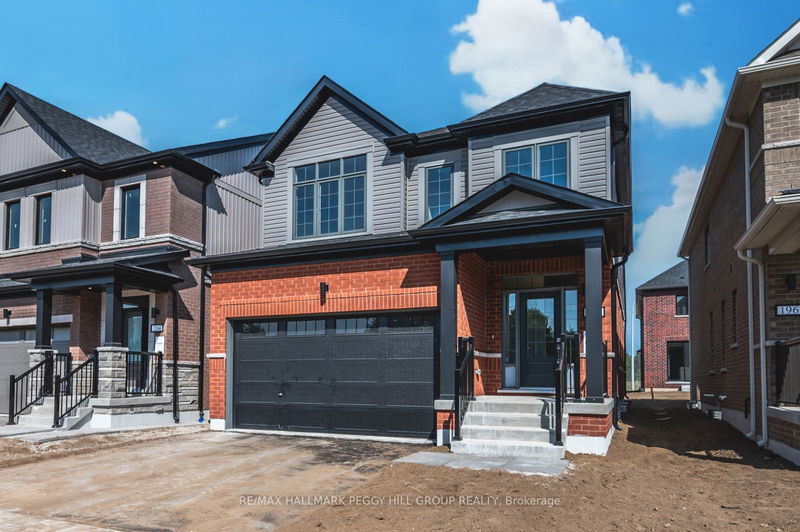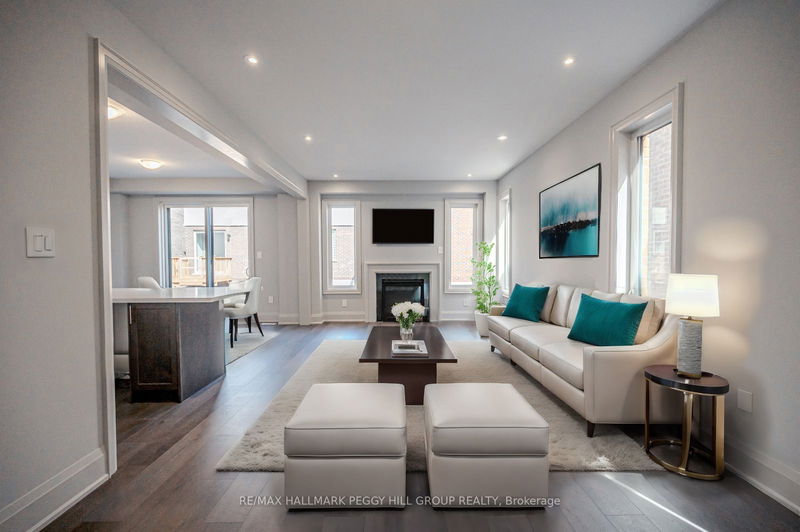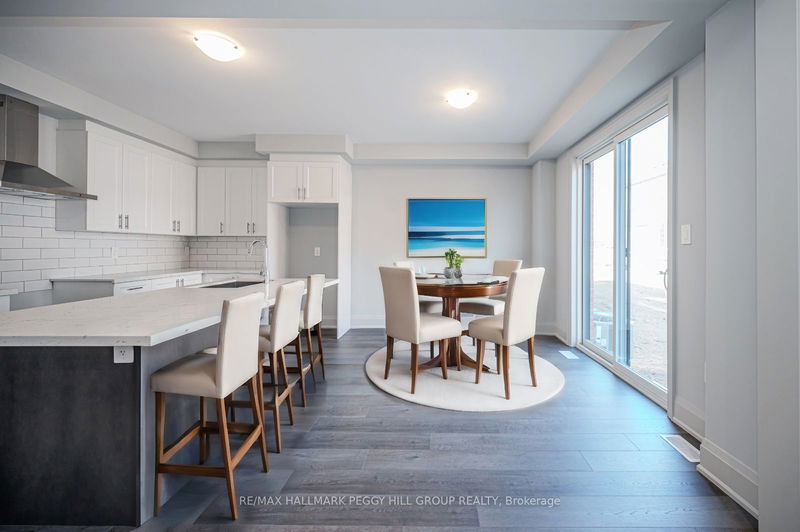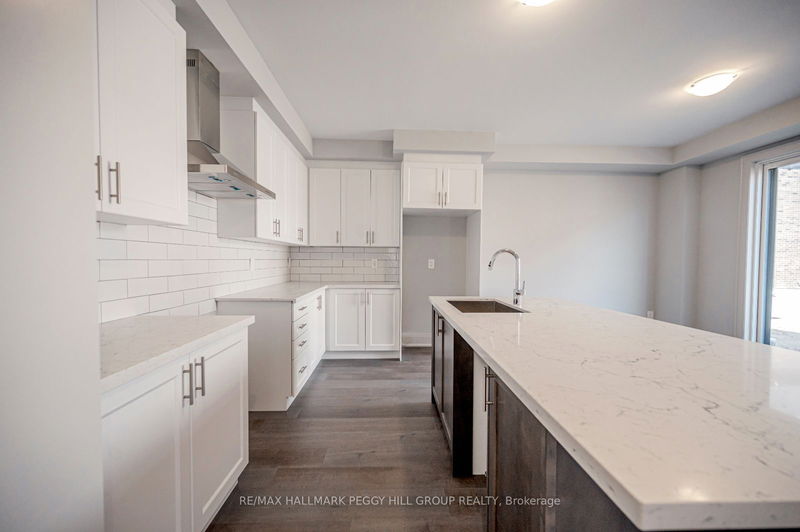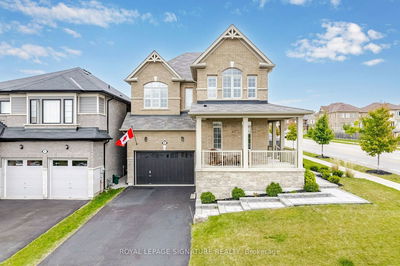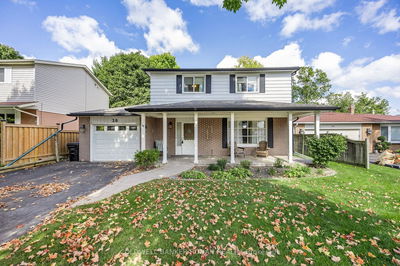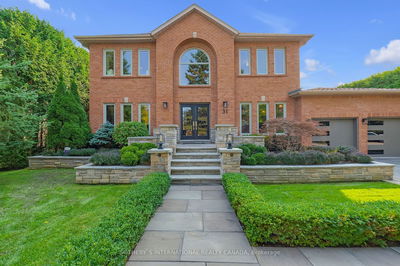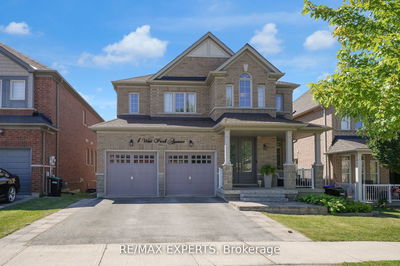200 Durham
Rural Barrie Southeast | Barrie
$929,800.00
Listed 19 days ago
- 4 bed
- 3 bath
- 2000-2500 sqft
- 4.0 parking
- Detached
Instant Estimate
$901,966
-$27,835 compared to list price
Upper range
$971,239
Mid range
$901,966
Lower range
$832,692
Property history
- Sep 20, 2024
- 19 days ago
Sold conditionally
Listed for $929,800.00 • on market
Location & area
Schools nearby
Home Details
- Description
- BRAND-NEW, FULLY UPGRADED HOME BY HONEYFIELD IN A FANTASTIC SOUTH EAST BARRIE LOCATION! This stunning "Stafford" model home in the master-planned community of Ventura East is a dream come true! With over 2,067 sqft of premium living space, this 4-bedroom, 2.5-bathroom home has everything you need to live a stylish and comfortable lifestyle. Situated just minutes from Highway 400, the South Barrie GO Station, and all the best that Barrie offerswaterfront & beaches, Friday Harbour Resort, top schools, golf courses, skiing, and major shopping. Inside, you'll find $89,000 worth of premium builder upgrades! From the sleek, high-quality laminate and tile flooring to the two-tone cabinetry in the well-appointed kitchen, this home is expertly designed for modern living. The kitchen boasts quartz countertops, a large island with a breakfast bar, and a stylish tile backsplash, perfect for any home chef. Enjoy cozy evenings in the great room, complete with a gas fireplace featuring a marble surround and enhanced by upgraded LED pot lights. The bright and airy breakfast area opens to your backyard, offering seamless indoor-outdoor living. The combined laundry/mud room with access to the double garage is a must-have for busy lifestyles. The primary bedroom is a private retreat featuring a walk-in closet and a spa-like ensuite with a curbless glass walk-in shower, a built-in bench, and a dual quartz vanity. Looking to expand? The unspoiled basement with a rough-in for a future bathroom is ready for your personal touch! Enjoy the lifestyle you deserve with walking trails, designated bike trails, a 12-acre sports park, and a community playground just steps away! Your #HomeToStay awaits!
- Additional media
- https://unbranded.youriguide.com/200_durham_ave_barrie_on/
- Property taxes
- $0.00 per year / $0.00 per month
- Basement
- Full
- Basement
- Unfinished
- Year build
- New
- Type
- Detached
- Bedrooms
- 4
- Bathrooms
- 3
- Parking spots
- 4.0 Total | 2.0 Garage
- Floor
- -
- Balcony
- -
- Pool
- None
- External material
- Brick
- Roof type
- -
- Lot frontage
- -
- Lot depth
- -
- Heating
- Forced Air
- Fire place(s)
- Y
- Main
- Kitchen
- 12’3” x 8’2”
- Breakfast
- 12’3” x 10’0”
- Dining
- 12’0” x 12’0”
- Living
- 12’0” x 12’0”
- 2nd
- Prim Bdrm
- 18’5” x 13’9”
- 2nd Br
- 12’1” x 10’0”
- 3rd Br
- 12’0” x 10’12”
- 4th Br
- 12’10” x 11’5”
Listing Brokerage
- MLS® Listing
- S9363064
- Brokerage
- RE/MAX HALLMARK PEGGY HILL GROUP REALTY
Similar homes for sale
These homes have similar price range, details and proximity to 200 Durham
