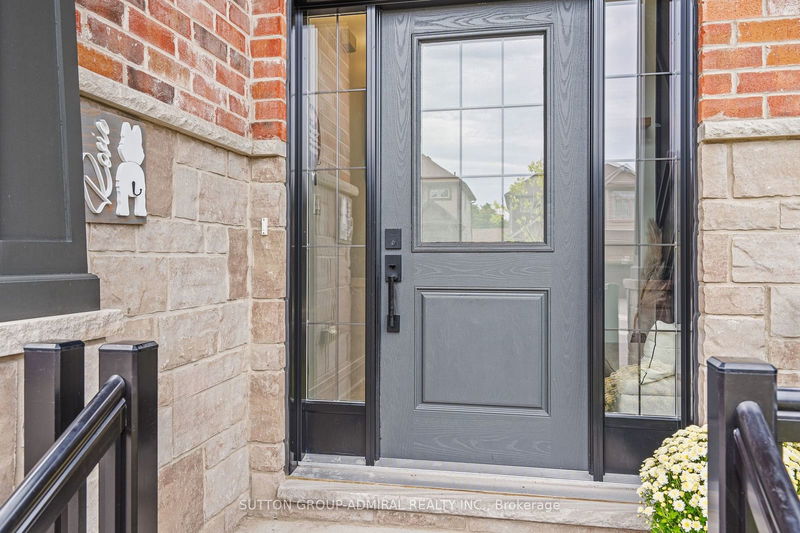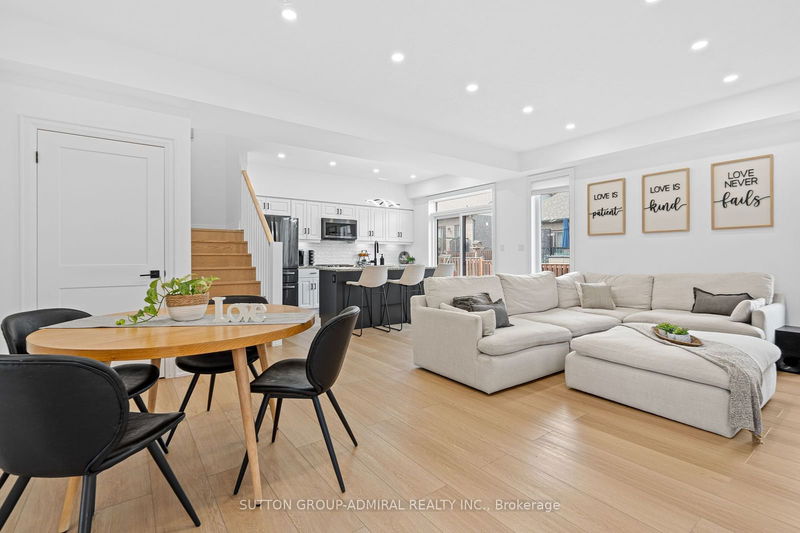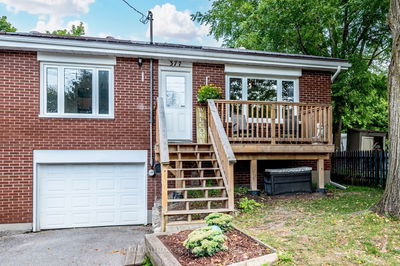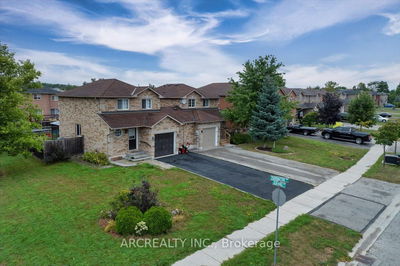1026 Wright
Midland | Midland
$769,000.00
Listed 14 days ago
- 3 bed
- 3 bath
- 1500-2000 sqft
- 6.0 parking
- Semi-Detached
Instant Estimate
$752,187
-$16,813 compared to list price
Upper range
$804,477
Mid range
$752,187
Lower range
$699,897
Property history
- Now
- Listed on Sep 24, 2024
Listed for $769,000.00
14 days on market
- May 24, 2024
- 5 months ago
Terminated
Listed for $769,000.00 • 3 months on market
- Mar 15, 2023
- 2 years ago
Leased
Listed for $2,900.00 • 3 months on market
Location & area
Schools nearby
Home Details
- Description
- Location! Location! Location! In The Heart Of Midland, Parks Around, Fast Food Restaurants, Movie Theatre, Trails, Beach, Family Oriented Quiet Private Community, 5 mins Away From Midland Downtown! 2yo A/C, 2yo Furnace, 2yo Roof, PVC Plumbing, Included: Light Fixtures, Window Coverings, Fridge, Freezer, Built-in Microwave, Range Hood, Washer, Dryer, Built-in Dishwasher, Water Softener (rental from Reliance), Garage Door Opener With Remote, A/C (rental from Reliance), Hot Water Tank. Top Features Of The House: Style Of The House, Garage Size, 9ft Ceilings, 4 Car Driveway, Modern Smart Appliances Connecting To Cellphones, Large Master Bedroom With W/I Closet, Potlights Throughout, Blackout Curtains In Bedrooms, Self Closing Kitchen Cabinets, Solid Core Trim Doors, Garage Door Opener With Camera, LED Strip Lights Under Kitchen Cabinets And Island, 1st Floor Premium Vynil Floors, Powder Room Vanity Changed, Entrance And Powder Room Feature Wall, Kitchen Backsplash, Hardware Upgrade.
- Additional media
- https://1026-wright-drive.showthisproperty.com/
- Property taxes
- $4,761.91 per year / $396.83 per month
- Basement
- Unfinished
- Year build
- 0-5
- Type
- Semi-Detached
- Bedrooms
- 3
- Bathrooms
- 3
- Parking spots
- 6.0 Total | 2.0 Garage
- Floor
- -
- Balcony
- -
- Pool
- None
- External material
- Brick
- Roof type
- -
- Lot frontage
- -
- Lot depth
- -
- Heating
- Forced Air
- Fire place(s)
- N
- Main
- Living
- 14’12” x 20’6”
- Dining
- 9’10” x 12’12”
- Kitchen
- 9’10” x 12’12”
- 2nd
- Prim Bdrm
- 14’0” x 14’8”
- 2nd Br
- 10’0” x 10’12”
- 3rd Br
- 10’0” x 10’12”
Listing Brokerage
- MLS® Listing
- S9364603
- Brokerage
- SUTTON GROUP-ADMIRAL REALTY INC.
Similar homes for sale
These homes have similar price range, details and proximity to 1026 Wright









