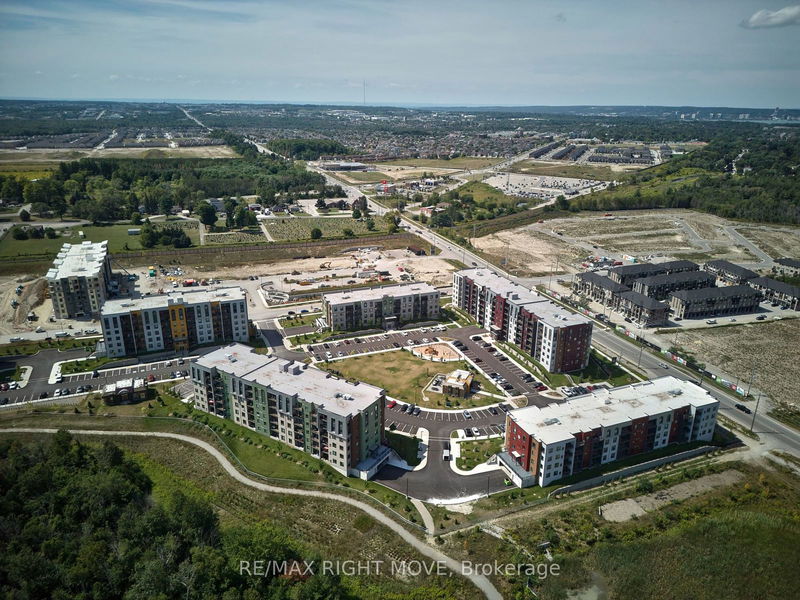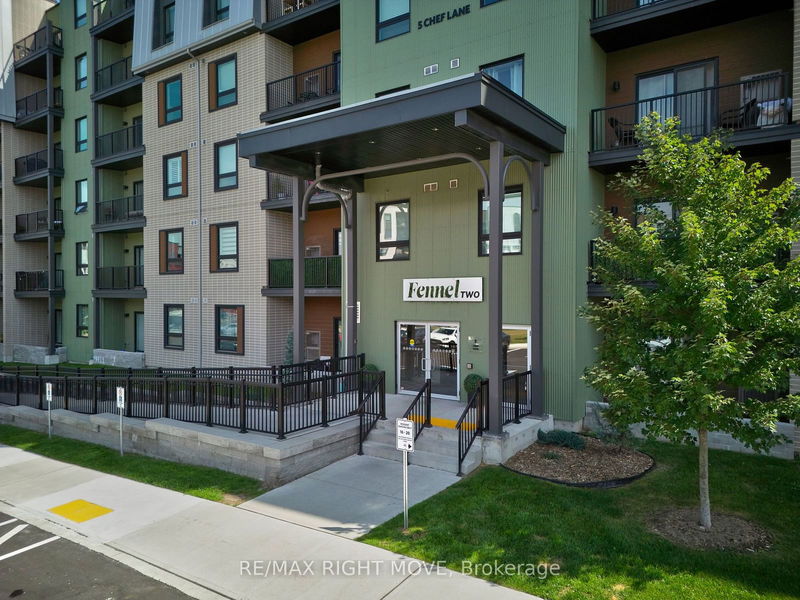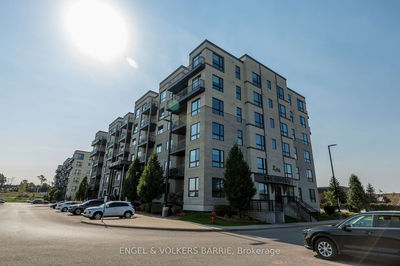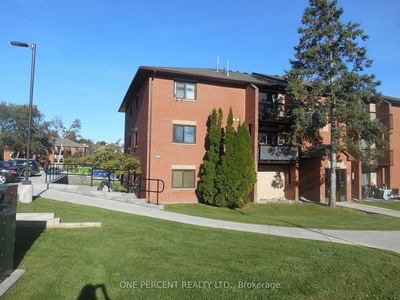410 - 5 Chef
Rural Barrie Southeast | Barrie
$583,000.00
Listed 13 days ago
- 2 bed
- 2 bath
- 1000-1199 sqft
- 1.0 parking
- Condo Apt
Instant Estimate
$586,615
+$3,615 compared to list price
Upper range
$632,699
Mid range
$586,615
Lower range
$540,531
Property history
- Sep 24, 2024
- 13 days ago
Price Change
Listed for $583,000.00 • 12 days on market
- Aug 30, 2024
- 1 month ago
Terminated
Listed for $614,600.00 • 24 days on market
- Sep 20, 2022
- 2 years ago
Terminated
Listed for $659,000.00 • 27 days on market
- Sep 20, 2022
- 2 years ago
Terminated
Listed for $659,000.00 • on market
Location & area
Schools nearby
Home Details
- Description
- Enjoy Condo Living At Its Finest In This Oversized 2 Bedroom + Den Unit Designed For Entertaining And Hosting Guests At Ease. This Idyllic Location Has A Perfect Combination Of Natural And Urban Elements Surrounded By Protected Land And Walking Trails In Addition To Being Just A Short Walk To Barrie South Go Train Station, Close To Park Place Shopping/Restaurants And Friday Harbour On Lake Simcoe. Many Upgrades Included Throughout The Unit Including Kitchen/Bathroom Cupboards, Closets By Design Organizers In Both Bedrooms, Window Coverings, Appliances And More! As Part Of The Bistro 6 Development, The Complex Offers Many Amenities: Community Kitchen with Ontario's First Kitchen Library, Wine Cellar, Yoga Retreat,Outdoor Kitchen, 24- Hour Gym Facility, Basketball Court.
- Additional media
- https://homeshots.hd.pics/Chef-Ln/idx
- Property taxes
- $3,719.00 per year / $309.92 per month
- Condo fees
- $505.00
- Basement
- None
- Year build
- 6-10
- Type
- Condo Apt
- Bedrooms
- 2
- Bathrooms
- 2
- Pet rules
- Restrict
- Parking spots
- 1.0 Total | 1.0 Garage
- Parking types
- Owned
- Floor
- -
- Balcony
- Open
- Pool
- -
- External material
- Metal/Side
- Roof type
- -
- Lot frontage
- -
- Lot depth
- -
- Heating
- Forced Air
- Fire place(s)
- N
- Locker
- None
- Building amenities
- Gym, Party/Meeting Room, Visitor Parking
- Main
- Living
- 12’11” x 15’7”
- Kitchen
- 12’11” x 9’9”
- Den
- 10’7” x 7’10”
- Prim Bdrm
- 10’7” x 12’7”
- Bathroom
- 10’7” x 4’10”
- Br
- 11’8” x 12’3”
- Bathroom
- 7’10” x 4’10”
Listing Brokerage
- MLS® Listing
- S9364959
- Brokerage
- RE/MAX RIGHT MOVE
Similar homes for sale
These homes have similar price range, details and proximity to 5 Chef









