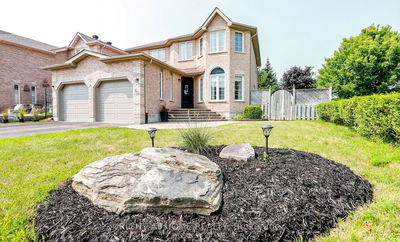37 Marshall
Allandale | Barrie
$1,199,900.00
Listed 15 days ago
- 3 bed
- 2 bath
- - sqft
- 5.0 parking
- Detached
Instant Estimate
$1,104,808
-$95,092 compared to list price
Upper range
$1,210,724
Mid range
$1,104,808
Lower range
$998,892
Property history
- Now
- Listed on Sep 23, 2024
Listed for $1,199,900.00
15 days on market
- Jun 25, 2024
- 3 months ago
Terminated
Listed for $1,199,900.00 • 2 months on market
- Oct 10, 2022
- 2 years ago
Sold for $985,000.00
Listed for $999,900.00 • 5 days on market
- Oct 10, 2022
- 2 years ago
Sold for $985,000.00
Listed for $999,900.00 • 5 days on market
- Apr 27, 2012
- 12 years ago
Sold for $290,000.00
Listed for $299,900.00 • about 2 months on market
Location & area
Schools nearby
Home Details
- Description
- Absolutely Spectacular Fully Renovated 4 Level Side Split Minutes To Lake Simcoe. Gorgeous Interior With Custom Kitchen , Upgraded Throughout Including Bathrooms, Flooring , Quartz Countertops, Built In Entertainment Unit, Feature Walls, Glass Railings, Massive Custom Front Door, Modern & Sleek, Gas Fireplace, New Doors, Lighting, Heated Dream Garage With Car Wash Bay. Finished Basement Equipped With Full Gym/Workout Room and Stunning Cedar / Glass Sauna... And That's Just The Inside! Resort Styled Back Yard With Heated Salt Water Pool, Fully Landscaped, Garden Shed, Interlock Patio, Gazebo & Wooden Deck. This Home Is A Masterpiece And Truly Turn Key. Meticulously Takin Care Of &Ready For The Most Discriminating Buyer
- Additional media
- -
- Property taxes
- $5,440.74 per year / $453.40 per month
- Basement
- Finished
- Year build
- -
- Type
- Detached
- Bedrooms
- 3
- Bathrooms
- 2
- Parking spots
- 5.0 Total | 1.0 Garage
- Floor
- -
- Balcony
- -
- Pool
- Inground
- External material
- Brick
- Roof type
- -
- Lot frontage
- -
- Lot depth
- -
- Heating
- Forced Air
- Fire place(s)
- Y
- Main
- Living
- 15’7” x 10’3”
- Living
- 17’1” x 12’0”
- Dining
- 10’0” x 9’10”
- Upper
- Prim Bdrm
- 13’7” x 10’8”
- 2nd Br
- 12’2” x 9’2”
- 3rd Br
- 9’5” x 9’2”
- In Betwn
- 4th Br
- 14’7” x 9’9”
- Family
- 19’0” x 11’10”
- Lower
- Rec
- 20’10” x 10’2”
- Other
- 7’7” x 4’5”
- Laundry
- 9’2” x 7’3”
Listing Brokerage
- MLS® Listing
- S9364373
- Brokerage
- SUTTON GROUP-SECURITY REAL ESTATE INC.
Similar homes for sale
These homes have similar price range, details and proximity to 37 Marshall









