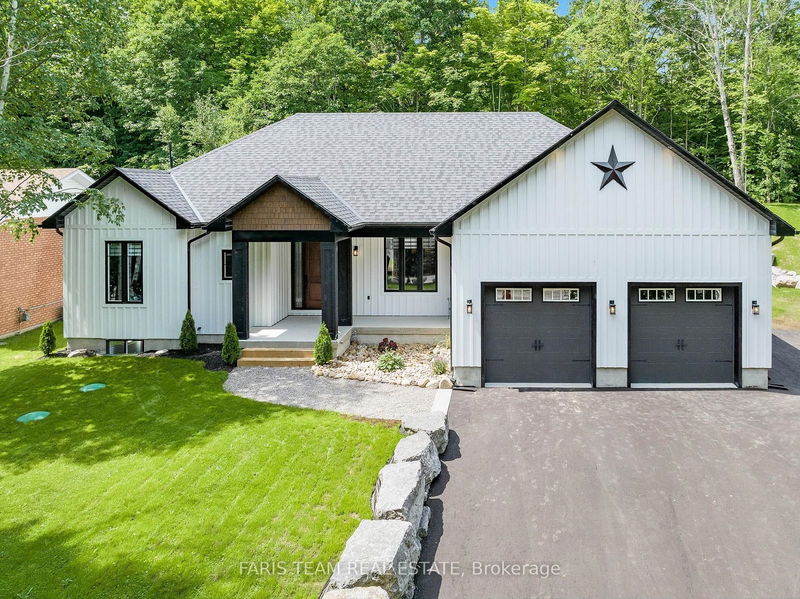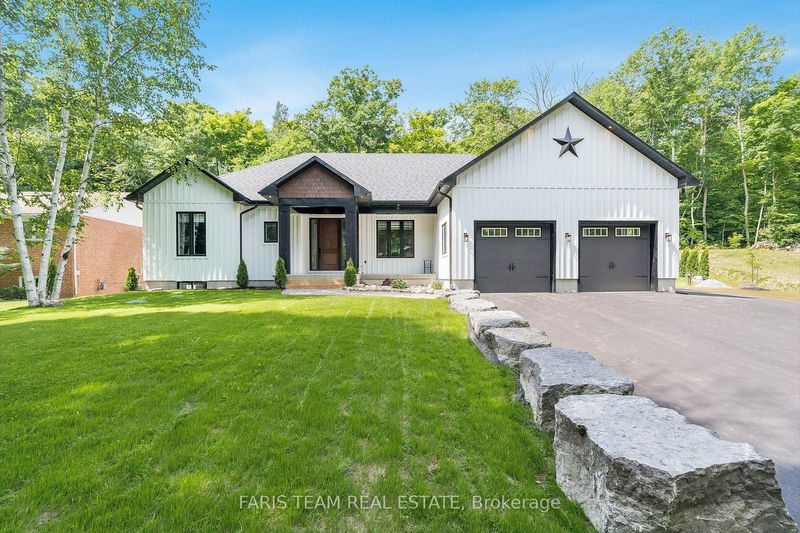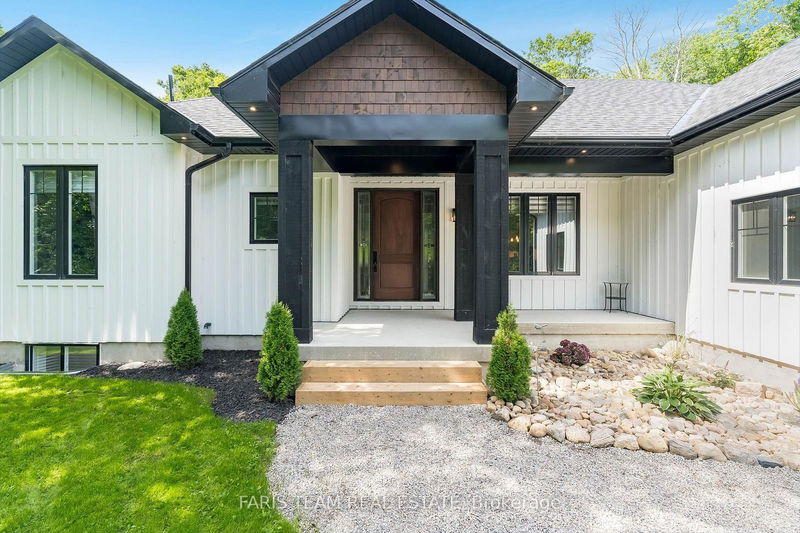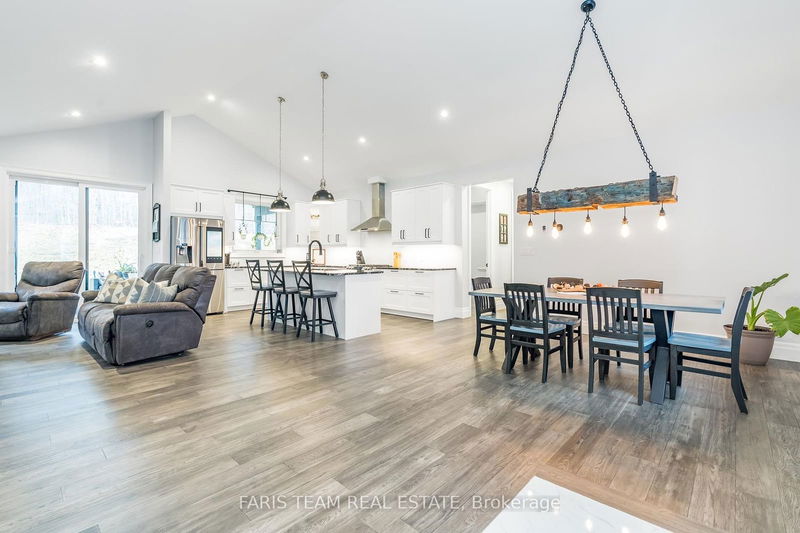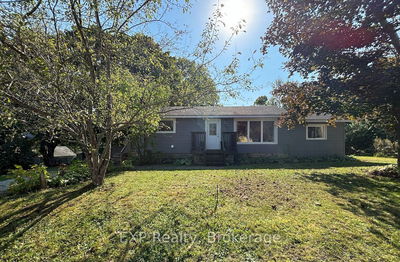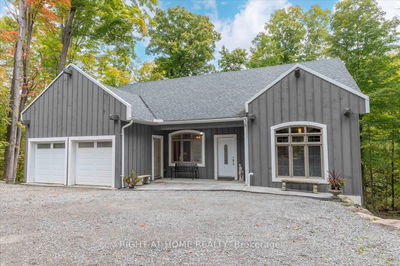1532 Champlain
Rural Tiny | Tiny
$1,249,000.00
Listed 17 days ago
- 3 bed
- 4 bath
- 1500-2000 sqft
- 8.0 parking
- Detached
Instant Estimate
$1,148,211
-$100,789 compared to list price
Upper range
$1,306,441
Mid range
$1,148,211
Lower range
$989,981
Property history
- Now
- Listed on Sep 23, 2024
Listed for $1,249,000.00
17 days on market
- Sep 6, 2024
- 1 month ago
Terminated
Listed for $1,299,000.00 • 17 days on market
- Jul 4, 2024
- 3 months ago
Terminated
Listed for $1,350,000.00 • 2 months on market
- Mar 15, 2024
- 7 months ago
Terminated
Listed for $1,250,000.00 • 4 months on market
- Nov 15, 2023
- 11 months ago
Terminated
Listed for $1,150,000.00 • 2 months on market
Location & area
Schools nearby
Home Details
- Description
- Top 5 Reasons You Will Love This Home: 1) Incredible new build effortlessly emanating a modern design aesthetic at every corner 2) Airy ambiance created by tall 9' ceilings, where each bedroom is adorned with the elegance of tray ceilings, allowing for a move-in ready opportunity 3) Gourmet kitchen with all the trimmings, including gleaming hardwood flooring and stainless-steel appliances 4) Outdoor retreat with a covered back deck, complete with the added luxury of an included hot tub, creating the perfect setting for relaxation 5) Perfect location with breathtaking seasonal water views and a rural setting just a short drive to in-town amenities and multiple walking trails. Age 2. Visit our website for more detailed information.
- Additional media
- https://youtu.be/zIjxbPtseNM
- Property taxes
- $5,275.00 per year / $439.58 per month
- Basement
- Full
- Basement
- Unfinished
- Year build
- 0-5
- Type
- Detached
- Bedrooms
- 3 + 2
- Bathrooms
- 4
- Parking spots
- 8.0 Total | 2.0 Garage
- Floor
- -
- Balcony
- -
- Pool
- None
- External material
- Wood
- Roof type
- -
- Lot frontage
- -
- Lot depth
- -
- Heating
- Forced Air
- Fire place(s)
- N
- Main
- Kitchen
- 14’2” x 12’6”
- Pantry
- 5’10” x 4’3”
- Dining
- 20’1” x 14’0”
- Living
- 15’9” x 15’1”
- Office
- 8’6” x 7’4”
- Prim Bdrm
- 17’9” x 14’0”
- Br
- 13’4” x 11’3”
- Br
- 11’3” x 11’1”
- Laundry
- 7’10” x 7’10”
- Lower
- Rec
- 48’0” x 27’4”
- Br
- 15’6” x 14’9”
- Br
- 11’11” x 10’3”
Listing Brokerage
- MLS® Listing
- S9365105
- Brokerage
- FARIS TEAM REAL ESTATE
Similar homes for sale
These homes have similar price range, details and proximity to 1532 Champlain
