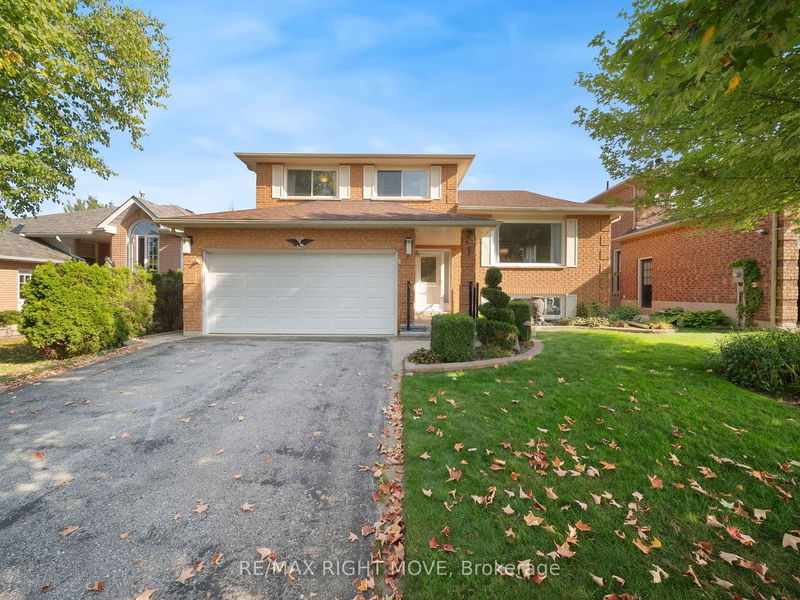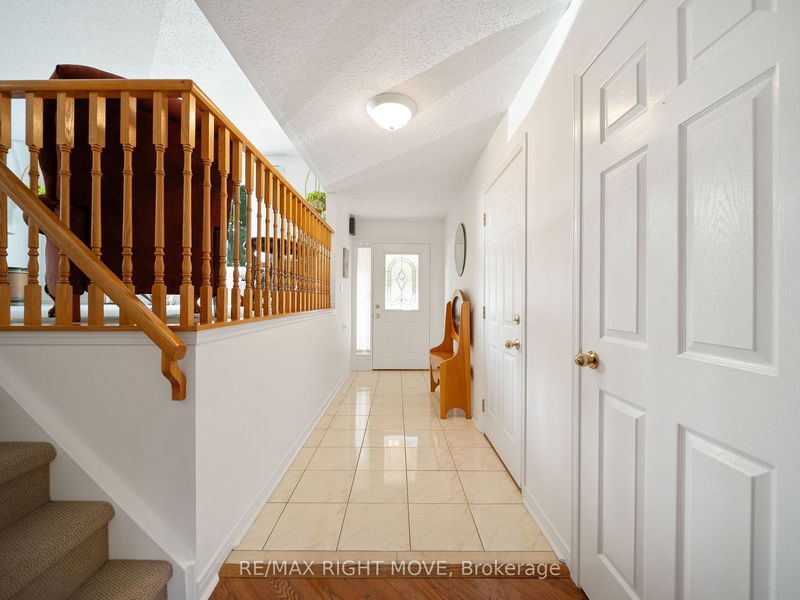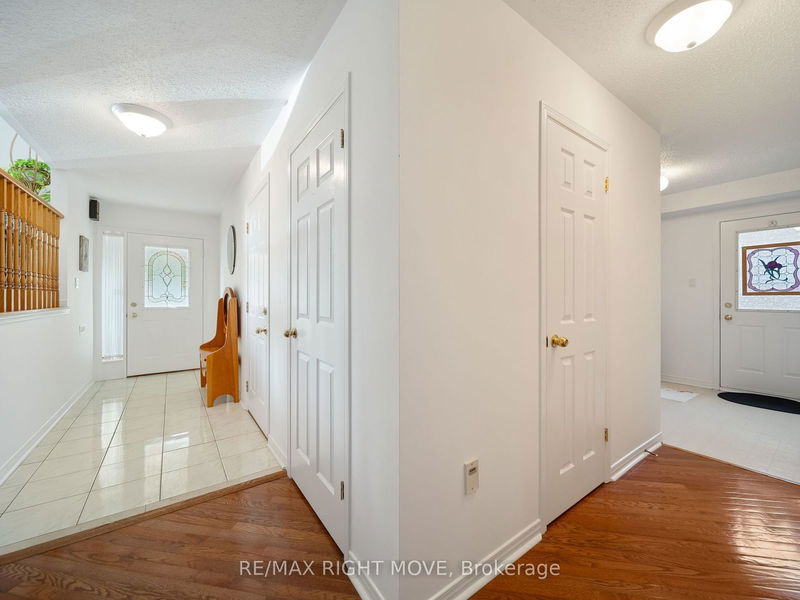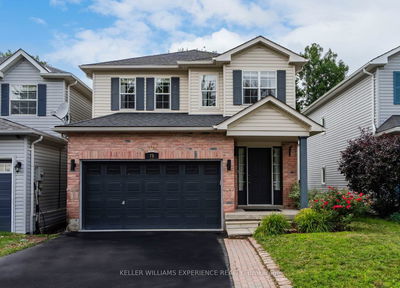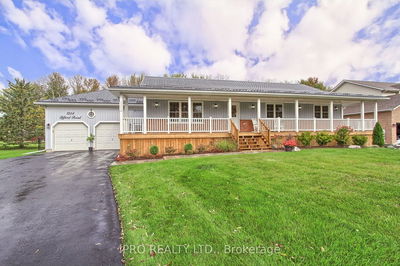73 Carter
Orillia | Orillia
$849,900.00
Listed 15 days ago
- 3 bed
- 3 bath
- 1500-2000 sqft
- 5.0 parking
- Detached
Instant Estimate
$840,850
-$9,050 compared to list price
Upper range
$919,234
Mid range
$840,850
Lower range
$762,466
Property history
- Now
- Listed on Sep 24, 2024
Listed for $849,900.00
15 days on market
Location & area
Schools nearby
Home Details
- Description
- Situated on a premium lot in Orillia's highly desirable North Ward, this exceptional family home offers the ultimate in privacy, backing onto a tranquil park with no neighbours behind. The main floor features a bright living/ dining room with a large bay window and a kitchen that overlooks the private backyard oasis, complete with a heated in-ground pool with a new liner. The cozy family room, with its gas fireplace, opens to a spacious deck-perfect for relaxing or entertaining. A powder room and convenient main-floor laundry with direct access to the double garage add to the appeal. Upstairs, the expansive primary bedroom boasts a walk-in closet and ensuite, while two additional bedrooms share a classic, well-maintained bath. The lower level features a huge rec room with a second gas fireplace, and the unfinished basement offers endless potential for storage or future upgrades. With its premium lot, gorgeous views, and functional layout, this home truly delivers the best in comfort and outdoor living
- Additional media
- https://youriguide.com/37_carter_crescent_orillia_on
- Property taxes
- $5,337.00 per year / $444.75 per month
- Basement
- Unfinished
- Year build
- 31-50
- Type
- Detached
- Bedrooms
- 3
- Bathrooms
- 3
- Parking spots
- 5.0 Total | 2.0 Garage
- Floor
- -
- Balcony
- -
- Pool
- Inground
- External material
- Brick
- Roof type
- -
- Lot frontage
- -
- Lot depth
- -
- Heating
- Forced Air
- Fire place(s)
- N
- Main
- Kitchen
- 15’11” x 10’4”
- Living
- 15’11” x 22’2”
- Family
- 20’10” x 12’11”
- Laundry
- 7’7” x 6’7”
- 2nd
- 2nd Br
- 13’10” x 9’9”
- 3rd Br
- 10’6” x 10’10”
- Prim Bdrm
- 13’5” x 15’9”
- Lower
- Rec
- 32’1” x 11’11”
- Bsmt
- Other
- 20’3” x 20’2”
Listing Brokerage
- MLS® Listing
- S9366584
- Brokerage
- RE/MAX RIGHT MOVE
Similar homes for sale
These homes have similar price range, details and proximity to 73 Carter
