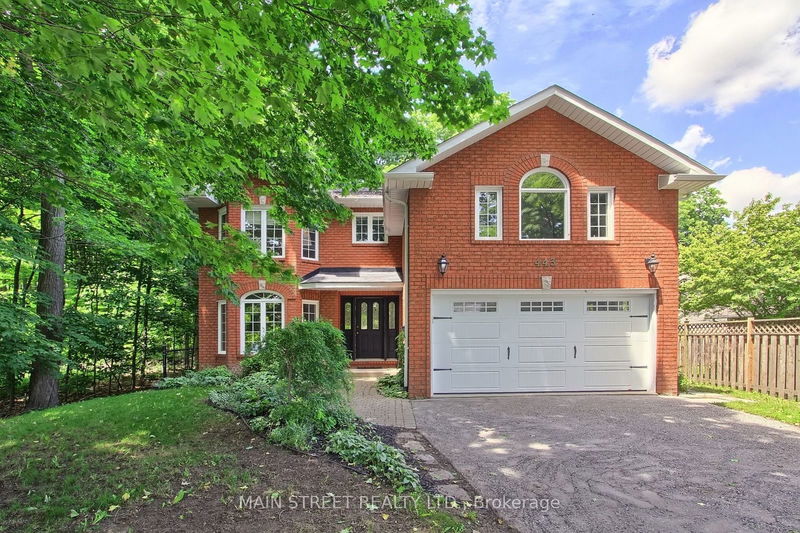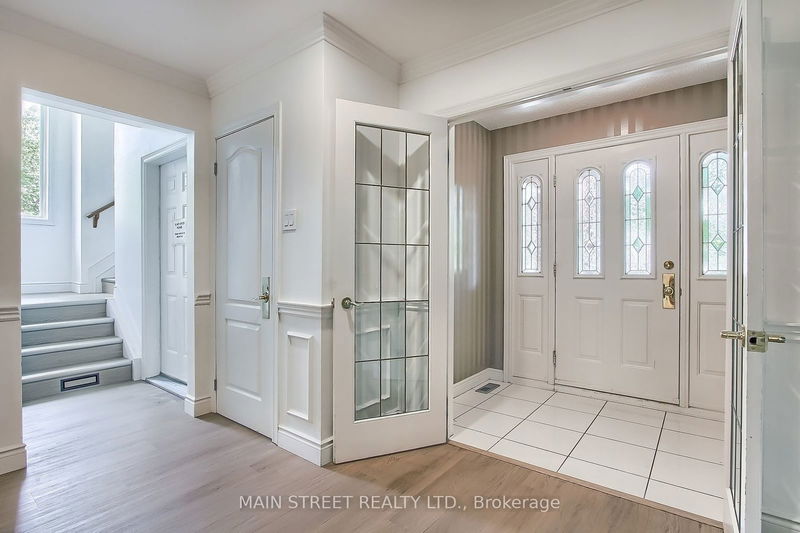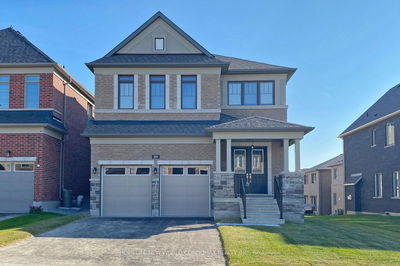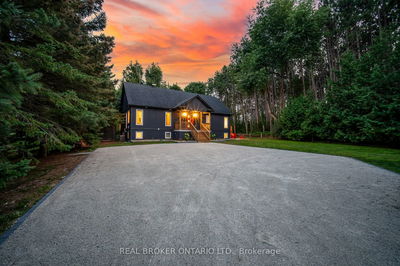443 Sunnidale
West Bayfield | Barrie
$1,269,900.00
Listed 14 days ago
- 5 bed
- 5 bath
- 3000-3500 sqft
- 12.0 parking
- Detached
Instant Estimate
$1,202,375
-$67,525 compared to list price
Upper range
$1,347,596
Mid range
$1,202,375
Lower range
$1,057,154
Property history
- Now
- Listed on Sep 25, 2024
Listed for $1,269,900.00
14 days on market
- Jun 20, 2024
- 4 months ago
Expired
Listed for $1,349,900.00 • 3 months on market
- Jan 6, 2024
- 9 months ago
Expired
Listed for $1,399,900.00 • 4 months on market
- Oct 3, 2023
- 1 year ago
Expired
Listed for $1,429,900.00 • 3 months on market
- Aug 24, 2023
- 1 year ago
Terminated
Listed for $1,469,000.00 • about 1 month on market
- Jul 21, 2021
- 3 years ago
Sold for $1,180,000.00
Listed for $1,195,000.00 • 16 days on market
Location & area
Schools nearby
Home Details
- Description
- Stunning One-Of-A-Kind Extended Family Home Surrounded By Environmentally Protected Forests & Trails! Privately Located in The Sought After Neighbourhood Of West Bayfield, This Home Features 5 + 1 Bedrooms, 5 Baths, 4,733 sq. ft. of Finished Living Space, Modernized Contemporary Renovations & Finishes (2023), Large Open Concept Living Space, Professional Chef's Kitchen w/ High End Finishes & Office/Bedroom w/ Separate Private Staircase, 3pc. Ensuite & AC Making For a Perfect In-Law/Nanny Suite! Incredible Primary Bedroom w/ Large Walk-In Closet, Raised Sitting Area & Stunning 5 pc. Ensuite, Finished Basement Features Massive Rec Room w/ Fireplace, Wet Bar and Games/Tv Areas! Large Utility Storage Area, 3pc Bath and Wine Cellar. Pool Sized Fully Fenced Backyard Encompassed By Nature! Close to Schools, Parks, Transit, Shopping, Restaurants, HWY Access, Lake & More! Don't Miss Out on this Unique Opportunity!
- Additional media
- https://tours.panapix.com/idx/230659
- Property taxes
- $7,192.00 per year / $599.33 per month
- Basement
- Finished
- Year build
- -
- Type
- Detached
- Bedrooms
- 5 + 1
- Bathrooms
- 5
- Parking spots
- 12.0 Total | 2.0 Garage
- Floor
- -
- Balcony
- -
- Pool
- None
- External material
- Brick
- Roof type
- -
- Lot frontage
- -
- Lot depth
- -
- Heating
- Forced Air
- Fire place(s)
- Y
- Main
- Kitchen
- 16’0” x 10’10”
- Breakfast
- 15’8” x 12’4”
- Family
- 12’6” x 10’5”
- Dining
- 7’1” x 11’3”
- Living
- 14’11” x 11’3”
- 2nd
- Prim Bdrm
- 26’7” x 19’8”
- Br
- 15’4” x 11’6”
- Br
- 12’10” x 11’6”
- 4th Br
- 11’6” x 11’3”
- 5th Br
- 16’5” x 11’10”
- Lower
- Rec
- 34’5” x 15’9”
- Br
- 27’3” x 10’10”
Listing Brokerage
- MLS® Listing
- S9366785
- Brokerage
- MAIN STREET REALTY LTD.
Similar homes for sale
These homes have similar price range, details and proximity to 443 Sunnidale









