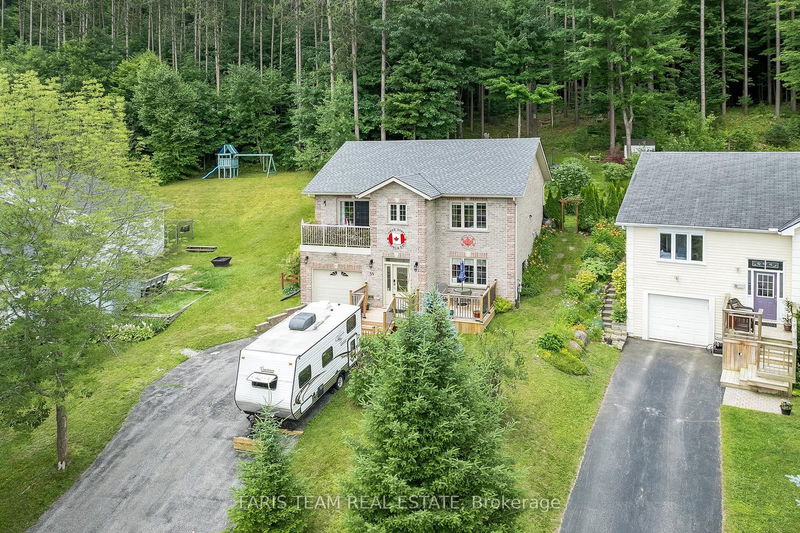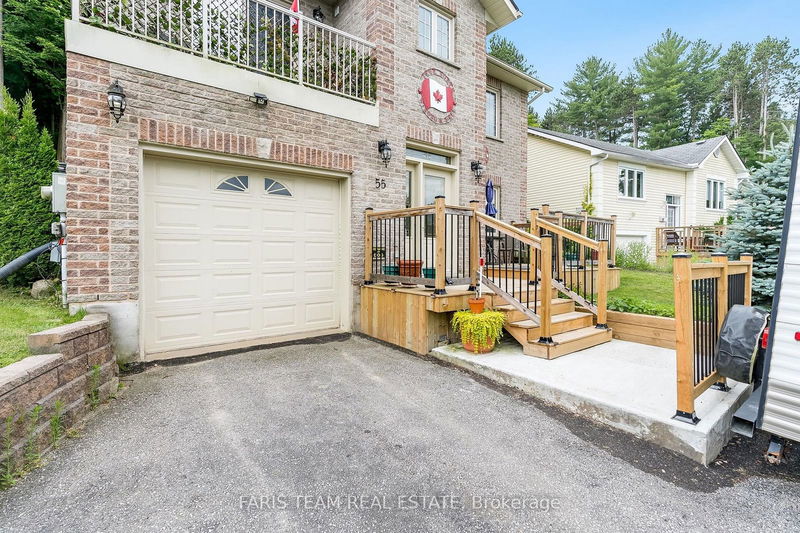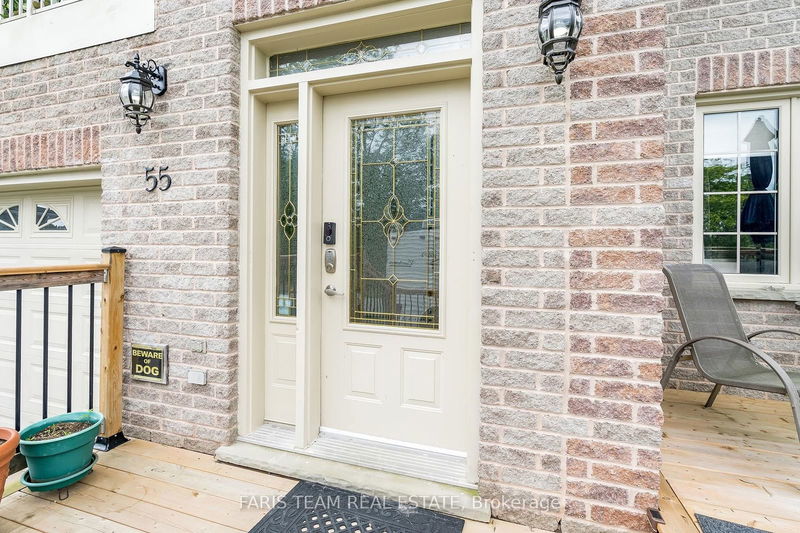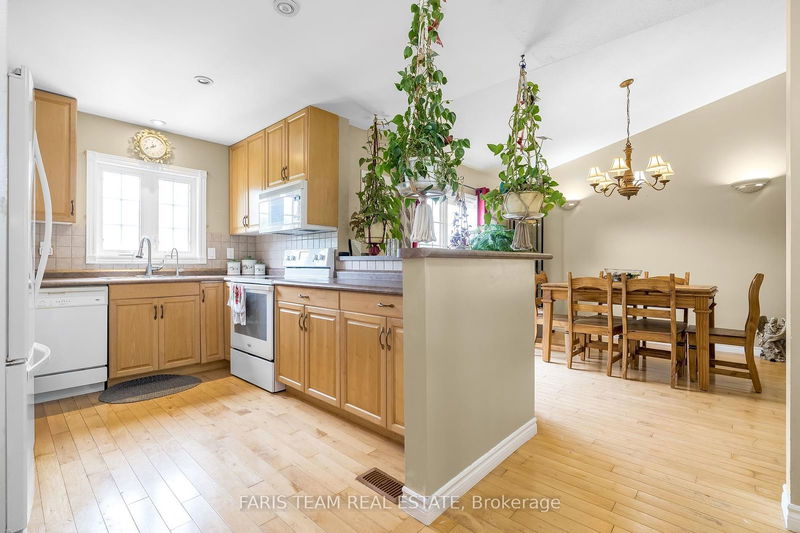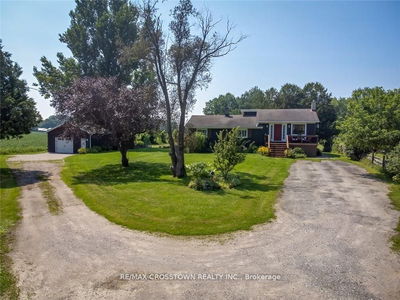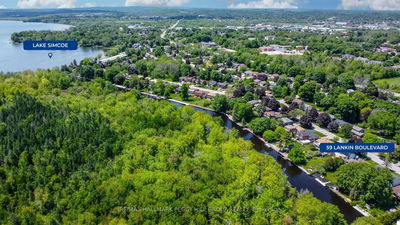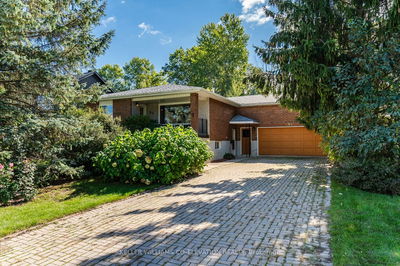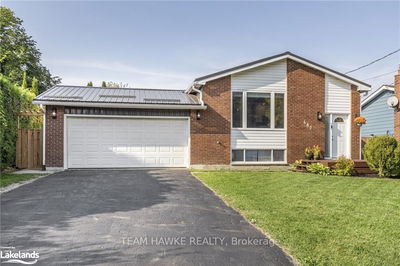55 Therrien
Penetanguishene | Penetanguishene
$799,900.00
Listed 16 days ago
- 2 bed
- 3 bath
- - sqft
- 5.0 parking
- Detached
Instant Estimate
$777,663
-$22,237 compared to list price
Upper range
$862,516
Mid range
$777,663
Lower range
$692,809
Property history
- Now
- Listed on Sep 24, 2024
Listed for $799,900.00
16 days on market
- Jul 5, 2024
- 3 months ago
Expired
Listed for $799,900.00 • 2 months on market
Location & area
Schools nearby
Home Details
- Description
- Top 5 Reasons You Will Love This Home: 1) Nestled in a serene, family-friendly neighbourhood, ideally located close to parks and schools, offering families a safe and welcoming environment 2) Backing onto a lush forest, complete with scenic trails, providing a peaceful and natural backdrop for outdoor enthusiasts 3) Primary bedroom welcomes a luxurious retreat, featuring an ensuite bathroom, a spacious walk-in closet, and a convenient walkout to the backyard, perfect for enjoying morning coffee or evening relaxation 4) Expansive great room boasting a vaulted ceiling, creating an open and airy ambiance, along with the adjoining dining room opening up to a balcony, where you can unwind and take in breathtaking sunset views 5) Recent updates in 2023 include a newly installed furnace, air conditioner, roof, tankless water heater, basement flooring, HEPA air filter, and a front deck. 1,919 fin.sq.ft. Age 19. Visit our website for more detailed information.
- Additional media
- https://youtu.be/xFMPCF_l27A
- Property taxes
- $4,054.00 per year / $337.83 per month
- Basement
- Fin W/O
- Basement
- Part Bsmt
- Year build
- 16-30
- Type
- Detached
- Bedrooms
- 2 + 1
- Bathrooms
- 3
- Parking spots
- 5.0 Total | 1.0 Garage
- Floor
- -
- Balcony
- -
- Pool
- None
- External material
- Brick
- Roof type
- -
- Lot frontage
- -
- Lot depth
- -
- Heating
- Forced Air
- Fire place(s)
- N
- Main
- Kitchen
- 11’3” x 9’7”
- Great Rm
- 29’4” x 12’8”
- Prim Bdrm
- 12’10” x 12’10”
- Br
- 11’5” x 9’8”
- Bsmt
- Family
- 18’10” x 12’4”
- Br
- 9’11” x 9’7”
Listing Brokerage
- MLS® Listing
- S9366883
- Brokerage
- FARIS TEAM REAL ESTATE
Similar homes for sale
These homes have similar price range, details and proximity to 55 Therrien
