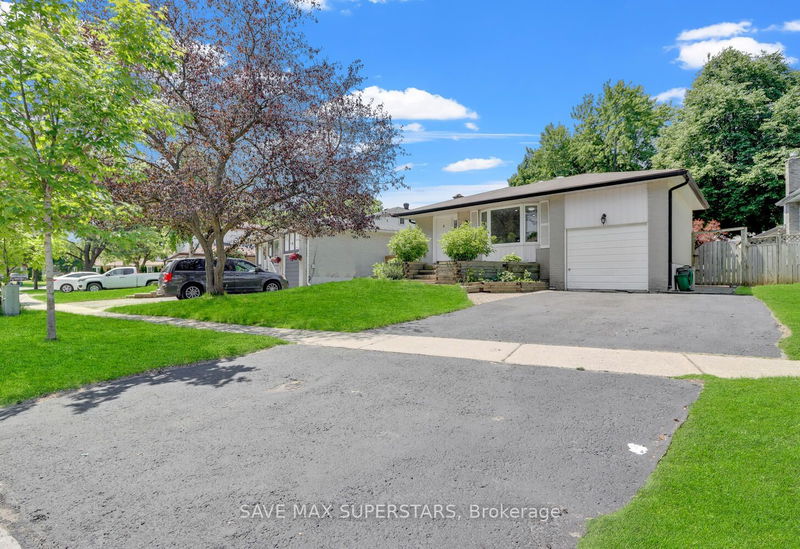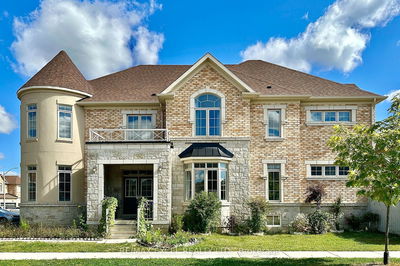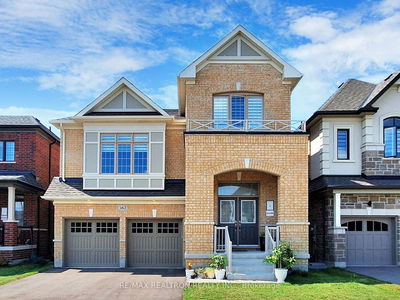41 College
Grove East | Barrie
$719,000.00
Listed 14 days ago
- 4 bed
- 3 bath
- - sqft
- 3.0 parking
- Detached
Instant Estimate
$712,198
-$6,802 compared to list price
Upper range
$769,718
Mid range
$712,198
Lower range
$654,677
Property history
- Now
- Listed on Sep 24, 2024
Listed for $719,000.00
14 days on market
- Aug 7, 2024
- 2 months ago
Terminated
Listed for $699,000.00 • about 1 month on market
- Jun 25, 2024
- 3 months ago
Terminated
Listed for $779,900.00 • about 1 month on market
- Sep 18, 2008
- 16 years ago
Sold for $240,000.00
Listed for $245,000.00 • 20 days on market
Location & area
Schools nearby
Home Details
- Description
- Newly Renovated 4-Level Back Split Detached Home This beautifully renovated 4-level back split home is within walking distance to Georgian College and the hospital, making it an ideal location for students, professionals, or families. Featuring4+1 bedrooms and 2.5 bathrooms, the home offers separate living, dining, and family rooms for added comfort and space. The fully finished basement includes a recreation room perfect for entertainment. Located in a quiet neighbourhood, this property is just a few steps from bus stops and only minutes from Highway 400, providing convenient access to all major amenities. Whether you're a first-time home buyer, investor, or looking to downsize, this home offers fantastic potential in a sought-after area. Don't miss out on this excellent opportunity!
- Additional media
- https://estatexplore.view.property/2254651?idx=1
- Property taxes
- $4,303.86 per year / $358.66 per month
- Basement
- Part Fin
- Basement
- Sep Entrance
- Year build
- -
- Type
- Detached
- Bedrooms
- 4 + 1
- Bathrooms
- 3
- Parking spots
- 3.0 Total | 1.0 Garage
- Floor
- -
- Balcony
- -
- Pool
- None
- External material
- Alum Siding
- Roof type
- -
- Lot frontage
- -
- Lot depth
- -
- Heating
- Forced Air
- Fire place(s)
- Y
- Main
- Kitchen
- 17’1” x 8’0”
- Living
- 13’3” x 12’0”
- Dining
- 9’7” x 9’2”
- Lower
- Family
- 19’1” x 11’6”
- Br
- 10’6” x 9’3”
- 2nd
- Prim Bdrm
- 12’12” x 10’3”
- 2nd Br
- 9’2” x 9’2”
- 3rd Br
- 12’1” x 9’6”
- Bsmt
- Br
- 17’2” x 12’6”
Listing Brokerage
- MLS® Listing
- S9366145
- Brokerage
- SAVE MAX SUPERSTARS
Similar homes for sale
These homes have similar price range, details and proximity to 41 College









