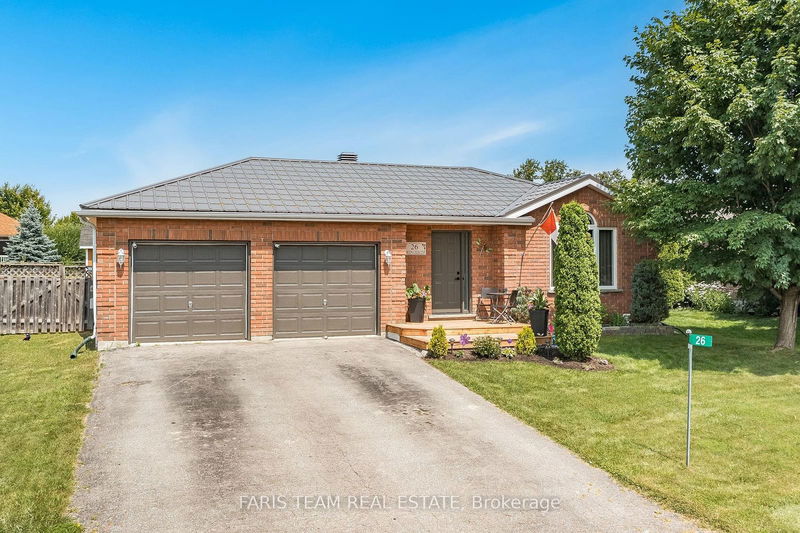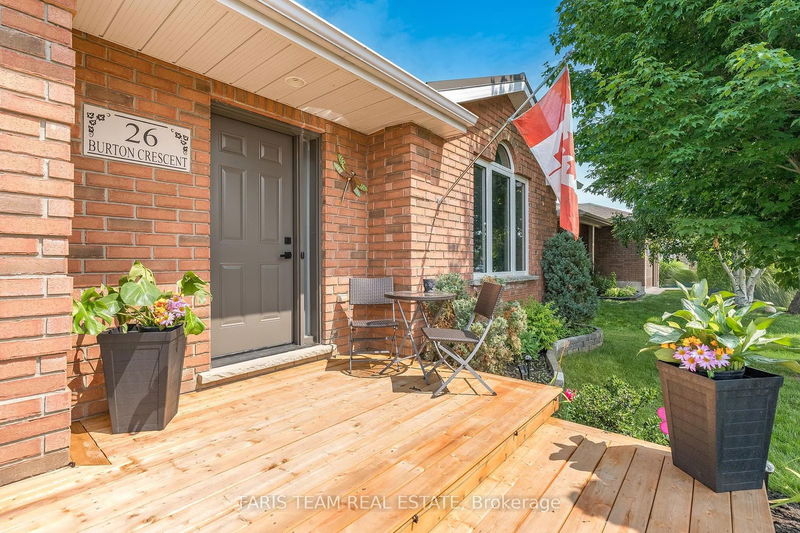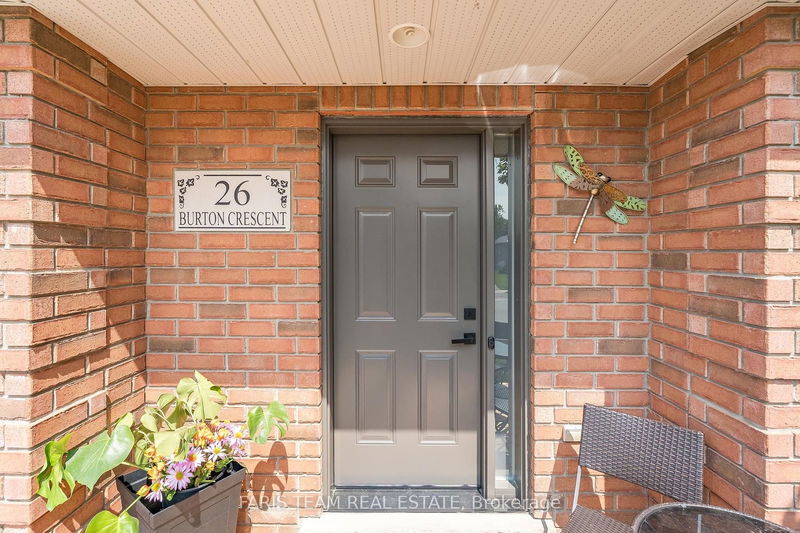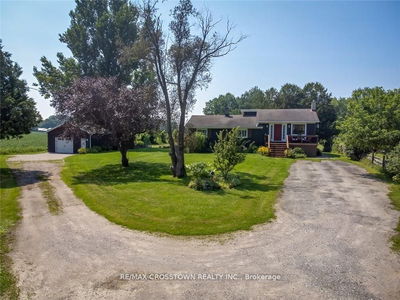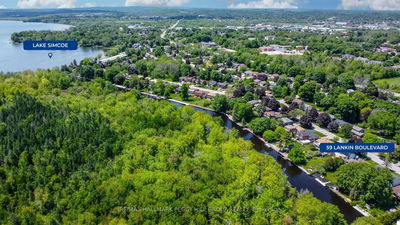26 Burton
Elmvale | Springwater
$719,900.00
Listed 15 days ago
- 2 bed
- 2 bath
- 1100-1500 sqft
- 6.0 parking
- Detached
Instant Estimate
$702,701
-$17,199 compared to list price
Upper range
$770,127
Mid range
$702,701
Lower range
$635,276
Property history
- Now
- Listed on Sep 24, 2024
Listed for $719,900.00
15 days on market
- Aug 13, 2024
- 2 months ago
Terminated
Listed for $739,000.00 • about 1 month on market
- Jul 25, 2024
- 3 months ago
Terminated
Listed for $748,980.00 • 19 days on market
Location & area
Schools nearby
Home Details
- Description
- Top 5 Reasons You Will Love This Home: 1) Nestled in a serene neighbourhood, it is ideal for young families and those looking to downsize and just a short stroll to picturesque parks, reputable schools, and convenient shopping, perfect for those seeking a quieter, more relaxed lifestyle 2) Inviting main level with an open-concept layout, showcasing elegant hardwood flooring throughout and a seamless, stair-free design 3) Enjoy the comfort of two spacious bedrooms that share a well-appointed family bathroom, complete with a luxurious soaker tub and shower, alongside the convenience of a readily accessible laundry area and direct garage access 4) Rest easy knowing the home boasts a durable steel roof installed in 2020 and all-new, energy-efficient windows replaced in 2022, ensuring longevity and peace of mind 5) Expansive, fully finished basement perfect for entertaining, offering generous space, a third cozy bedroom, and a stylish 3-piece bathroom, adding extra convenience and versatility to this delightful home. 2,062 fin.sq.ft. Age 21. Visit our website for more detailed information.
- Additional media
- https://youtu.be/oFQ3HQRRIIg
- Property taxes
- $2,570.84 per year / $214.24 per month
- Basement
- Finished
- Basement
- Full
- Year build
- 16-30
- Type
- Detached
- Bedrooms
- 2 + 1
- Bathrooms
- 2
- Parking spots
- 6.0 Total | 2.0 Garage
- Floor
- -
- Balcony
- -
- Pool
- None
- External material
- Brick
- Roof type
- -
- Lot frontage
- -
- Lot depth
- -
- Heating
- Forced Air
- Fire place(s)
- N
- Main
- Kitchen
- 11’7” x 8’12”
- Dining
- 14’0” x 7’7”
- Living
- 13’7” x 9’3”
- Br
- 16’1” x 10’3”
- Br
- 13’7” x 10’2”
- Laundry
- 8’9” x 5’6”
- Bsmt
- Family
- 21’10” x 21’9”
- Br
- 16’4” x 10’10”
Listing Brokerage
- MLS® Listing
- S9366174
- Brokerage
- FARIS TEAM REAL ESTATE
Similar homes for sale
These homes have similar price range, details and proximity to 26 Burton
