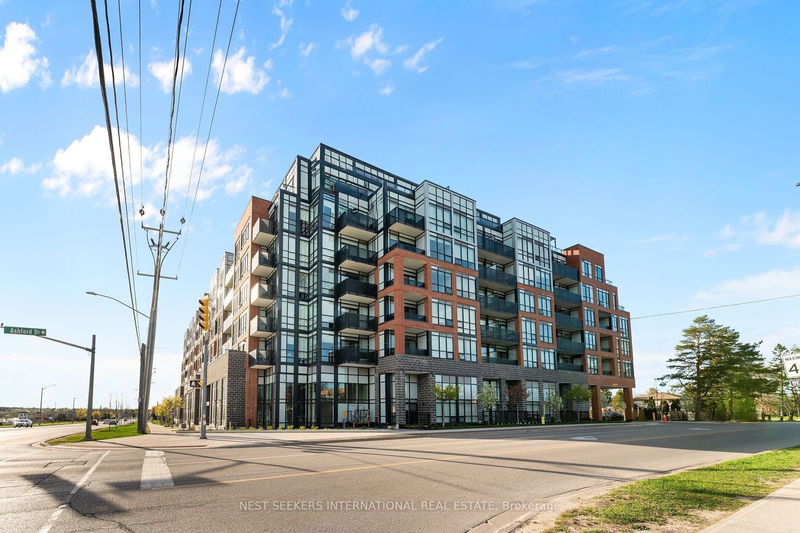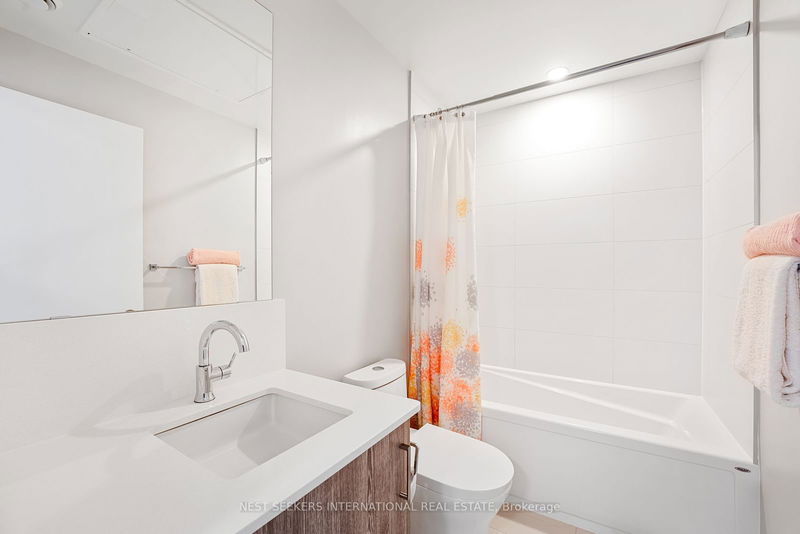424 - 681 Yonge
Painswick South | Barrie
$574,900.00
Listed 13 days ago
- 2 bed
- 2 bath
- 1000-1199 sqft
- 2.0 parking
- Condo Apt
Instant Estimate
$556,782
-$18,118 compared to list price
Upper range
$593,897
Mid range
$556,782
Lower range
$519,666
Property history
- Sep 25, 2024
- 13 days ago
Sold conditionally
Listed for $574,900.00 • on market
- May 30, 2024
- 4 months ago
Terminated
Listed for $598,800.00 • 27 days on market
- May 27, 2024
- 4 months ago
Terminated
Listed for $619,900.00 • 3 days on market
- May 7, 2024
- 5 months ago
Terminated
Listed for $498,800.00 • 8 days on market
- Aug 29, 2023
- 1 year ago
Terminated
Listed for $639,900.00 • about 1 month on market
Location & area
Schools nearby
Home Details
- Description
- A Corner luxury condo that epitomizes elegance and comfort. Nestled within the South District, this stunning 2-bedroom, 2-bathroom unit stands out as one of the five largest residences in the entire development, promising an unparalleled living experience. The expansive living room beckons from the moment you enter, offering a seamless flow for entertaining guests or unwinding in style. The extra-large living space is complemented by floor-to-ceiling windows that flood the interior with natural light, creating a warm and inviting ambiance throughout the day. In the evenings, there are breathtaking views from the balcony, where you can indulge in the beauty of captivating sunsets while enjoying your favourite beverage. Customized voice-activated blinds & luxury window coverings. Upgraded Bosh Fridge (2024), custom closets with mirror doors(2024).MUST SEE!!
- Additional media
- -
- Property taxes
- $3,868.00 per year / $322.33 per month
- Condo fees
- $720.00
- Basement
- None
- Year build
- -
- Type
- Condo Apt
- Bedrooms
- 2
- Bathrooms
- 2
- Pet rules
- Restrict
- Parking spots
- 2.0 Total | 2.0 Garage
- Parking types
- Owned
- Floor
- -
- Balcony
- Open
- Pool
- -
- External material
- Brick
- Roof type
- -
- Lot frontage
- -
- Lot depth
- -
- Heating
- Forced Air
- Fire place(s)
- N
- Locker
- None
- Building amenities
- Bbqs Allowed, Concierge, Exercise Room, Gym, Party/Meeting Room, Rooftop Deck/Garden
- Main
- Living
- 13’12” x 10’12”
- Kitchen
- 15’12” x 10’12”
- Dining
- 15’12” x 10’12”
- Prim Bdrm
- 21’12” x 10’0”
- 2nd Br
- 15’12” x 9’1”
Listing Brokerage
- MLS® Listing
- S9367784
- Brokerage
- NEST SEEKERS INTERNATIONAL REAL ESTATE
Similar homes for sale
These homes have similar price range, details and proximity to 681 Yonge









