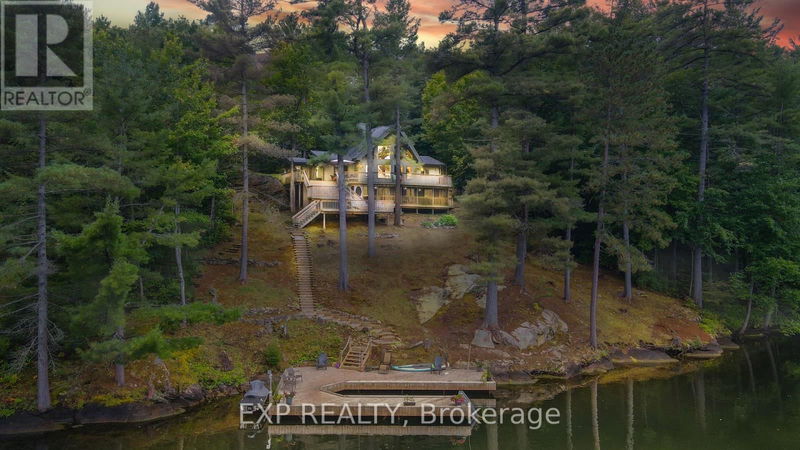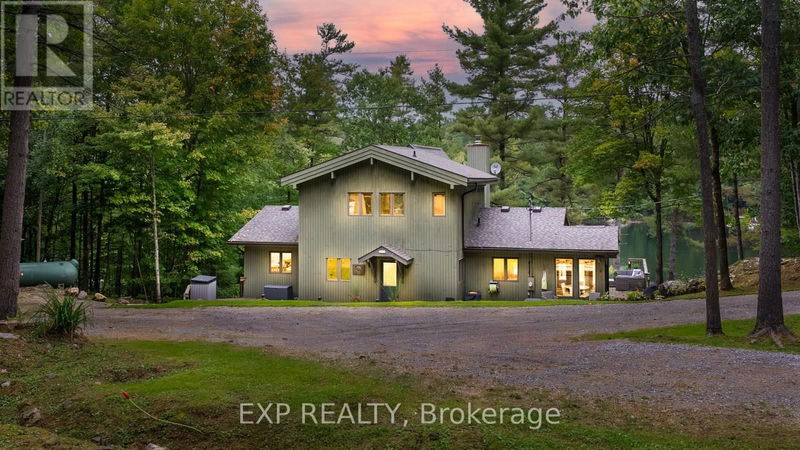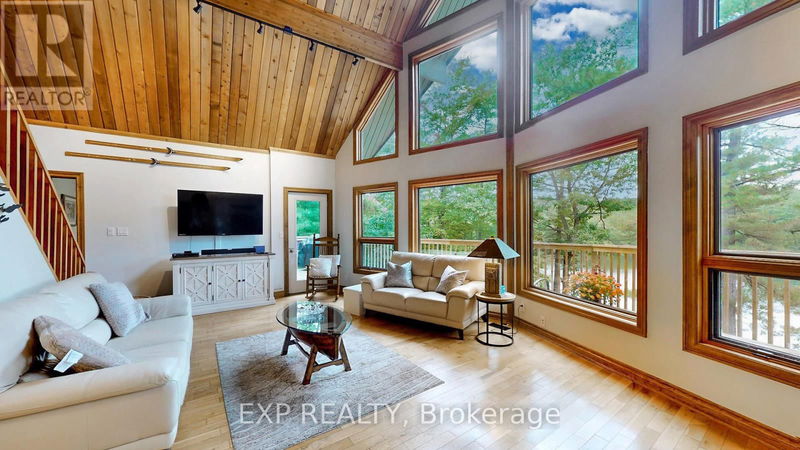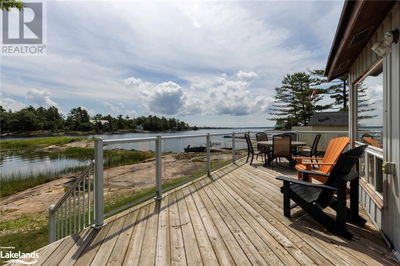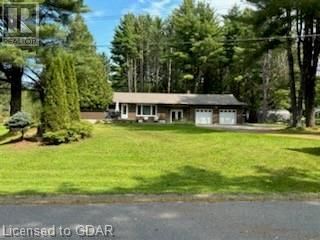3413 FLAT RAPIDS
Rural Severn | Severn
$1,850,000.00
Listed 12 days ago
- 4 bed
- 2 bath
- - sqft
- 10 parking
- Single Family
Property history
- Now
- Listed on Sep 25, 2024
Listed for $1,850,000.00
12 days on market
Location & area
Schools nearby
Home Details
- Description
- Enjoy breathtaking Severn River views year-round from this private, 4-season home boasting just over 2500 sq ft and nestled on 5 lush acres. With 3 spacious bedrooms and a primary suite featuring a 3-piece bathroom and walk-in closet, this retreat provides ample room for both relaxation and entertaining. The living room is a showstopper with its floor-to-ceiling fireplace, hardwood floors, vaulted ceiling, and a wall of windows offering stunning riverfront views. The kitchen is a chefs delight, equipped with custom cabinetry, brand-new appliances (installed in 2022), and a granite-topped island that doubles as a casual dining area. From the kitchen, step out onto a multi-level deck that descends to the waters edge and the boat dock, making outdoor living easy and enjoyable. The lower level features a spacious recreation room with walk-out access and even more impressive water views. Additionally, this level includes a large office space and a rough-in for an additional bathroom. Surrounded by trees but cleared for perfect views of the Trent-Severn Waterway, this home offers both privacy and natural beauty, making it the ideal waterfront retreat. **** EXTRAS **** New water system 2023, (UV), new water pump in lake 2022, new kitchen appliances 2022, Bell satellite, fan for fireplace to blow heat into furnace ducts, electrical outlet on dock. Water is approximately 10 feet deep at the dock. (id:39198)
- Additional media
- https://my.matterport.com/show/?m=wzSq7NrrBiq&mls=1
- Property taxes
- $6,498.27 per year / $541.52 per month
- Basement
- Full, Walk out
- Year build
- -
- Type
- Single Family
- Bedrooms
- 4
- Bathrooms
- 2
- Parking spots
- 10 Total
- Floor
- Tile, Hardwood, Laminate
- Balcony
- -
- Pool
- -
- External material
- Wood
- Roof type
- -
- Lot frontage
- -
- Lot depth
- -
- Heating
- Forced air, Propane
- Fire place(s)
- -
- Main level
- Living room
- 15’2” x 23’1”
- Kitchen
- 19’10” x 9’9”
- Dining room
- 13’2” x 11’2”
- Bedroom
- 11’5” x 10’0”
- Bedroom
- 11’4” x 10’1”
- Bedroom
- 10’11” x 11’3”
- Laundry room
- 6’3” x 4’11”
- Bathroom
- 8’6” x 4’11”
- Primary Bedroom
- 17’7” x 17’4”
- Bathroom
- 9’6” x 5’10”
- Lower level
- Recreational, Games room
- 22’11” x 14’5”
- Office
- 10’5” x 13’2”
Listing Brokerage
- MLS® Listing
- S9367896
- Brokerage
- EXP REALTY
Similar homes for sale
These homes have similar price range, details and proximity to 3413 FLAT RAPIDS

