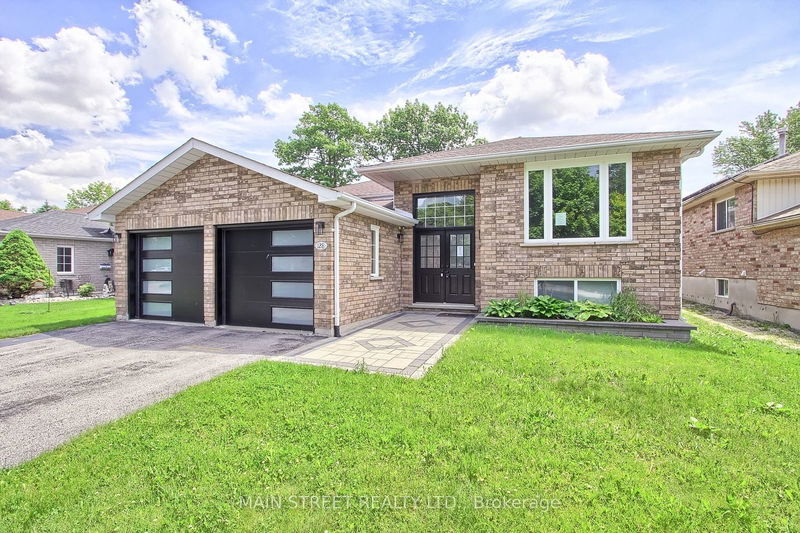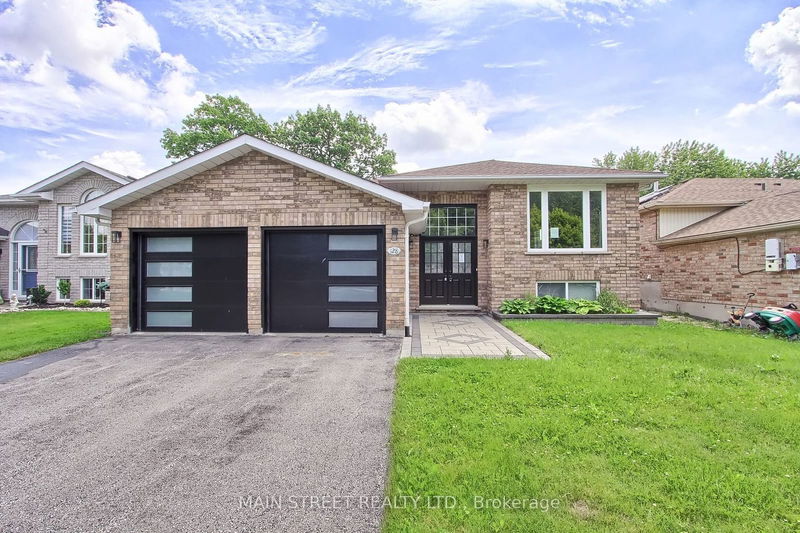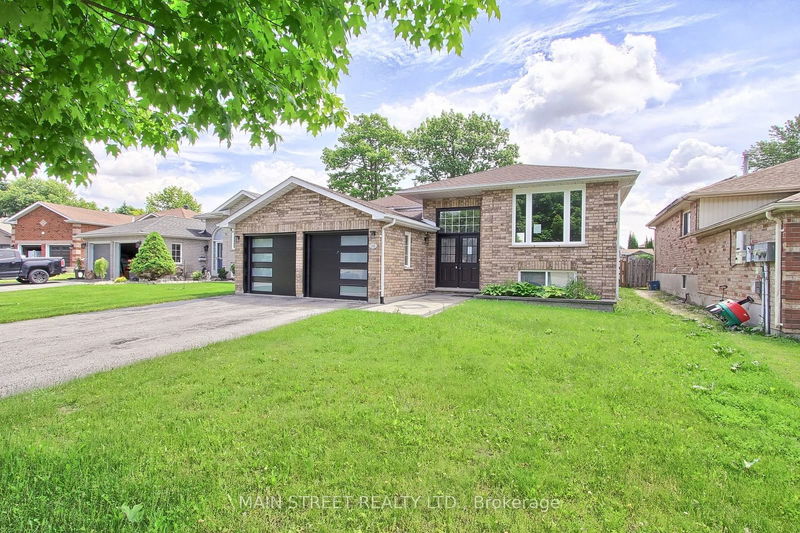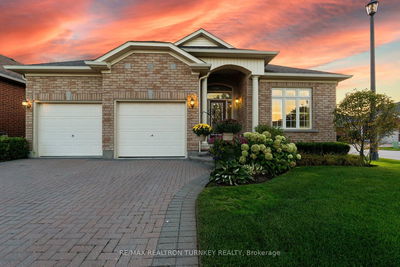128 Emms
Holly | Barrie
$899,900.00
Listed 14 days ago
- 2 bed
- 2 bath
- - sqft
- 6.0 parking
- Detached
Instant Estimate
$895,273
-$4,627 compared to list price
Upper range
$962,564
Mid range
$895,273
Lower range
$827,982
Property history
- Now
- Listed on Sep 25, 2024
Listed for $899,900.00
14 days on market
- Jun 11, 2024
- 4 months ago
Expired
Listed for $914,900.00 • 3 months on market
- Mar 22, 2022
- 3 years ago
Sold for $1,140,000.00
Listed for $1,149,000.00 • 1 day on market
- Oct 16, 2018
- 6 years ago
Sold for $525,000.00
Listed for $529,900.00 • 16 days on market
- Aug 17, 2018
- 6 years ago
Sold for $517,500.00
Listed for $529,990.00 • 3 months on market
Location & area
Schools nearby
Home Details
- Description
- Stunning Renovated Raised Bungalow Situated on a Premium Lot in South Barrie! Fantastic Location Minutes to 400 HWY, Schools, Community Centre, Walking Trails, Restaurants, Shopping & More! 2+2 Bedroom, 2 Bath, Spacious Front Foyer w/ Access to Garage, Gleaming Hardwood Throughout Main Floor, Stylish Eat-In Kitchen w/ Quartz Counters, S/S Appliances and Walk-out to Deck and B/I Wood Privacy Pergola! Spacious Primary Bedroom w/ Access to Renovated 4pc. Bath, Large Converted 2nd Bedroom with Double Windows & Closet, Family Sized Rec Room w/ Gas Fireplace, 3pc Bath, Corner Dry Bar & Bright Oversized Above Grade Windows! 3rd Lower Bedroom Makes for a Fantastic Home Office! Loads of Storage Space! Don't Miss out on This Stunning All Brick Bungalow! Shows 10++
- Additional media
- https://tours.panapix.com/idx/209952
- Property taxes
- $5,268.00 per year / $439.00 per month
- Basement
- Finished
- Year build
- -
- Type
- Detached
- Bedrooms
- 2 + 2
- Bathrooms
- 2
- Parking spots
- 6.0 Total | 2.0 Garage
- Floor
- -
- Balcony
- -
- Pool
- None
- External material
- Brick
- Roof type
- -
- Lot frontage
- -
- Lot depth
- -
- Heating
- Forced Air
- Fire place(s)
- Y
- Main
- Kitchen
- 51’8” x 34’5”
- Breakfast
- 51’8” x 33’4”
- Living
- 90’5” x 51’8”
- Dining
- 90’5” x 51’8”
- Prim Bdrm
- 33’4” x 64’7”
- 2nd Br
- 36’7” x 35’6”
- Lower
- Rec
- 88’3” x 43’1”
- Br
- 62’5” x 43’1”
- Br
- 36’7” x 35’6”
Listing Brokerage
- MLS® Listing
- S9367042
- Brokerage
- MAIN STREET REALTY LTD.
Similar homes for sale
These homes have similar price range, details and proximity to 128 Emms









