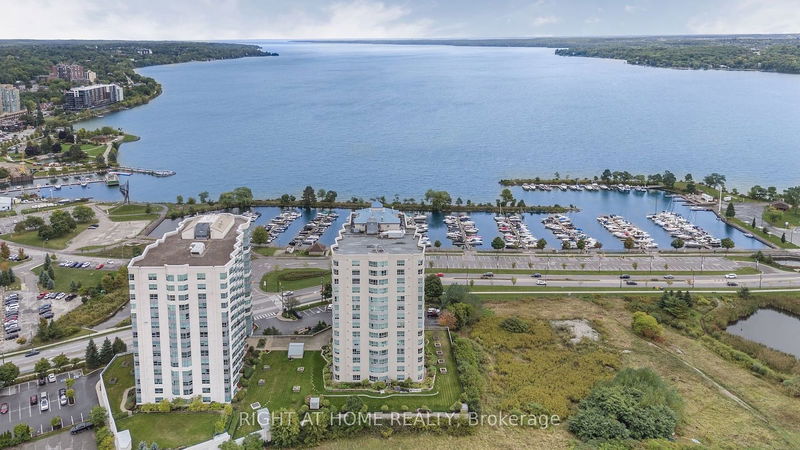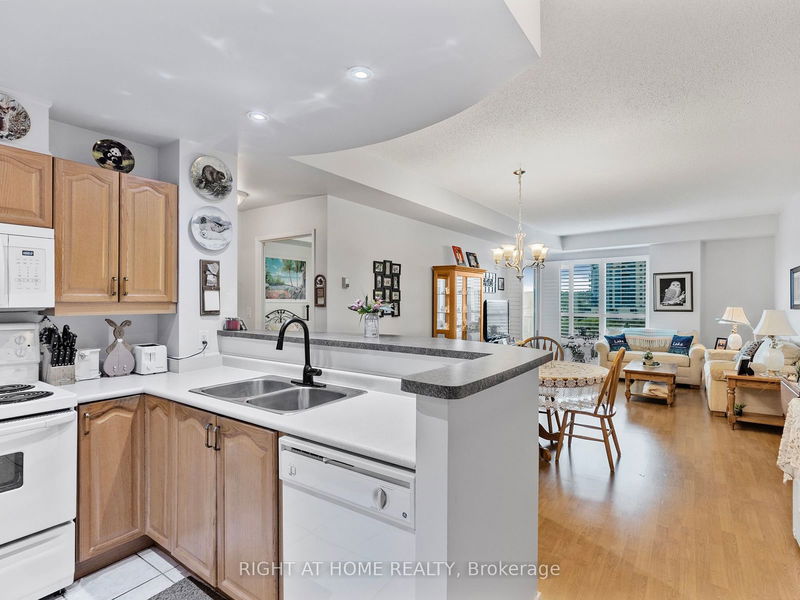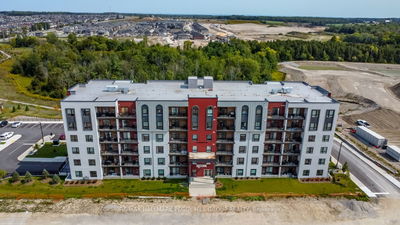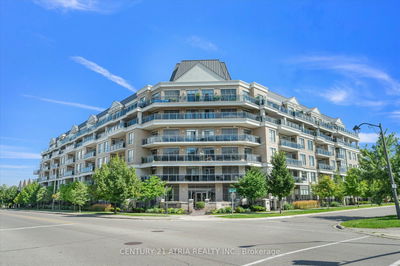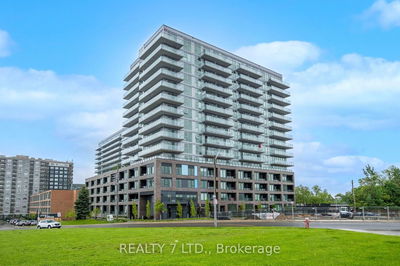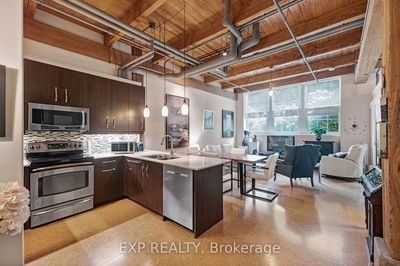401 - 2 Toronto
Lakeshore | Barrie
$539,000.00
Listed 11 days ago
- 1 bed
- 1 bath
- 800-899 sqft
- 1.0 parking
- Condo Apt
Instant Estimate
$522,637
-$16,363 compared to list price
Upper range
$557,691
Mid range
$522,637
Lower range
$487,584
Property history
- Now
- Listed on Sep 26, 2024
Listed for $539,000.00
11 days on market
Location & area
Schools nearby
Home Details
- Description
- Welcome to Grand Harbour! This 861 sqft, one bedroom, open concept unit with spectacular views of Lake Simcoe is sure to impress. The living room, dining room and kitchen are open concept. The primary bedroom is a great size with a large window and walk-in closet. The bathroom offers a jet bathtub and a separate walk in shower. This unit has south exposure filling the space with sunshine. Being on the fourth floor offers the perfect view of the lake and marina off the large balcony. Bonus there is insuite laundry! This condo building is very well kept and offers an indoor pool, hot tub, saunas in the changerooms, and exercise room, games room, library, guest suites and more. There are many activities set up for social gatherings as well. The building is pet friendly, very secure with an onsite office and superintendent. One storage locker and one underground parking space is included. Just steps from the walking/bike path along the beach, marina, downtown and the Go Train Station. This is an ideal location and lifestyle for the busy working professional or senior looking to downsize in a safe, fun environment.
- Additional media
- https://www.youtube.com/watch?v=QpuYb7XQoQo
- Property taxes
- $3,965.51 per year / $330.46 per month
- Condo fees
- $642.00
- Basement
- None
- Year build
- 16-30
- Type
- Condo Apt
- Bedrooms
- 1
- Bathrooms
- 1
- Pet rules
- Restrict
- Parking spots
- 1.0 Total | 1.0 Garage
- Parking types
- Owned
- Floor
- -
- Balcony
- Open
- Pool
- -
- External material
- Stucco/Plaster
- Roof type
- -
- Lot frontage
- -
- Lot depth
- -
- Heating
- Forced Air
- Fire place(s)
- N
- Locker
- Exclusive
- Building amenities
- Exercise Room, Guest Suites, Indoor Pool, Party/Meeting Room, Sauna, Visitor Parking
- Main
- Kitchen
- 8’6” x 8’2”
- Living
- 23’4” x 12’4”
- Prim Bdrm
- 13’7” x 10’10”
- Laundry
- 4’0” x 0’0”
Listing Brokerage
- MLS® Listing
- S9368856
- Brokerage
- RIGHT AT HOME REALTY
Similar homes for sale
These homes have similar price range, details and proximity to 2 Toronto
