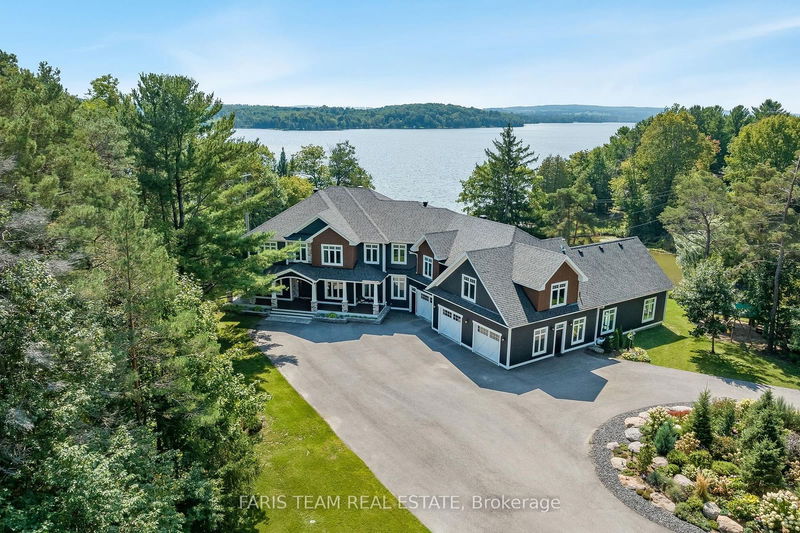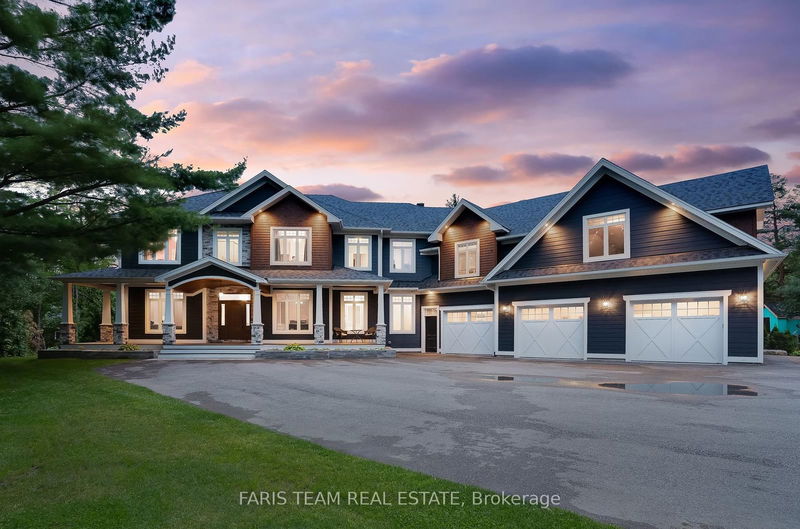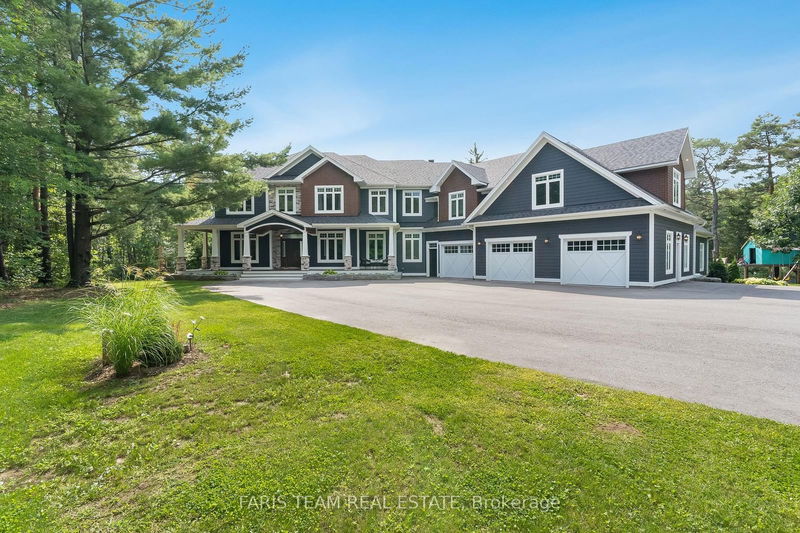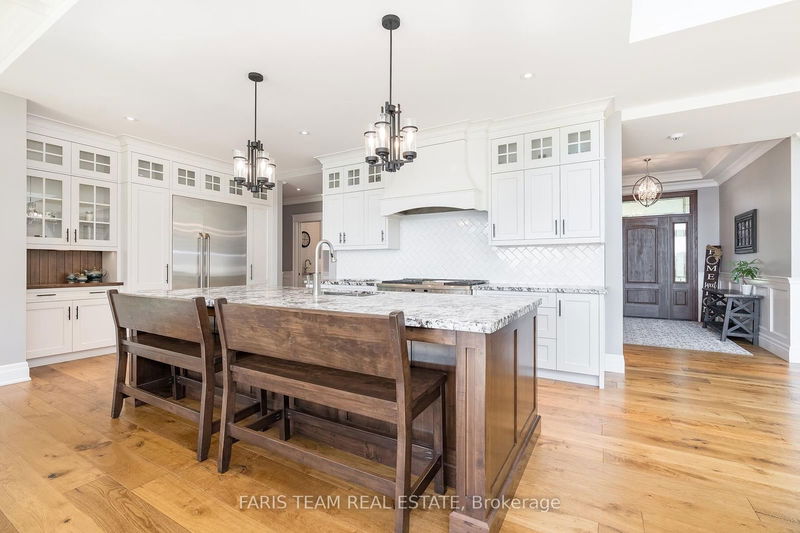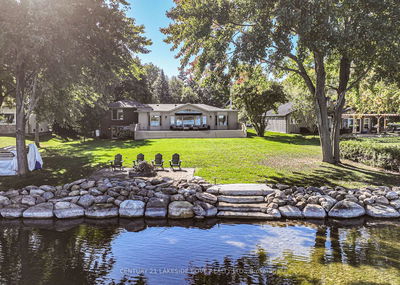8698 Highway 12
Orillia | Orillia
$5,999,000.00
Listed 13 days ago
- 6 bed
- 6 bath
- 5000+ sqft
- 15.0 parking
- Detached
Instant Estimate
$5,968,528
-$30,472 compared to list price
Upper range
$7,192,653
Mid range
$5,968,528
Lower range
$4,744,403
Property history
- Now
- Listed on Sep 26, 2024
Listed for $5,999,000.00
13 days on market
- Jul 4, 2024
- 3 months ago
Terminated
Listed for $5,999,000.00 • 3 months on market
- May 3, 2024
- 5 months ago
Terminated
Listed for $6,500,000.00 • 2 months on market
- Dec 22, 2023
- 10 months ago
Expired
Listed for $6,500,000.00 • 3 months on market
Location & area
Schools nearby
Home Details
- Description
- Top 5 Reasons You Will Love This Home: 1) Exceptional waterfront property resting on 9.5 acres, highlighting remarkable southwest views of Bass Lake 2) Show-stopping interior boasting 7 bedrooms, 4+2 bathrooms, and an incredible chefs kitchen, perfect to enjoy with family and friends 3) Outstanding entertaining complemented by a fully finished basement, an indoor pool, a hot tub, and parking accommodations for up to 15 vehicles 4) This prestigious new build is a nature lovers dream with direct waterfront access, beautiful shoreline exposure, lakeside views, and an abundance of greenspace 5) Situated in seclusion yet centrally located, with easy access to local trails, shopping centres, and Downtown Orillia. 8,390 fin.sq.ft. Age 4. Visit our website for more detailed information
- Additional media
- https://youtu.be/5-ZVbiuNqMo
- Property taxes
- $22,000.00 per year / $1,833.33 per month
- Basement
- Finished
- Basement
- Full
- Year build
- 0-5
- Type
- Detached
- Bedrooms
- 6 + 1
- Bathrooms
- 6
- Parking spots
- 15.0 Total | 5.0 Garage
- Floor
- -
- Balcony
- -
- Pool
- Indoor
- External material
- Board/Batten
- Roof type
- -
- Lot frontage
- -
- Lot depth
- -
- Heating
- Forced Air
- Fire place(s)
- Y
- Main
- Kitchen
- 19’3” x 10’10”
- Pantry
- 10’5” x 9’2”
- Dining
- 16’0” x 13’4”
- Family
- 21’5” x 19’12”
- Sunroom
- 14’10” x 11’7”
- Office
- 13’6” x 12’0”
- Br
- 13’1” x 11’12”
- Upper
- Games
- 33’1” x 30’9”
- Prim Bdrm
- 21’10” x 16’0”
- Br
- 15’4” x 12’0”
- Br
- 15’3” x 11’11”
- Br
- 14’1” x 13’10”
Listing Brokerage
- MLS® Listing
- S9368945
- Brokerage
- FARIS TEAM REAL ESTATE
Similar homes for sale
These homes have similar price range, details and proximity to 8698 Highway 12
