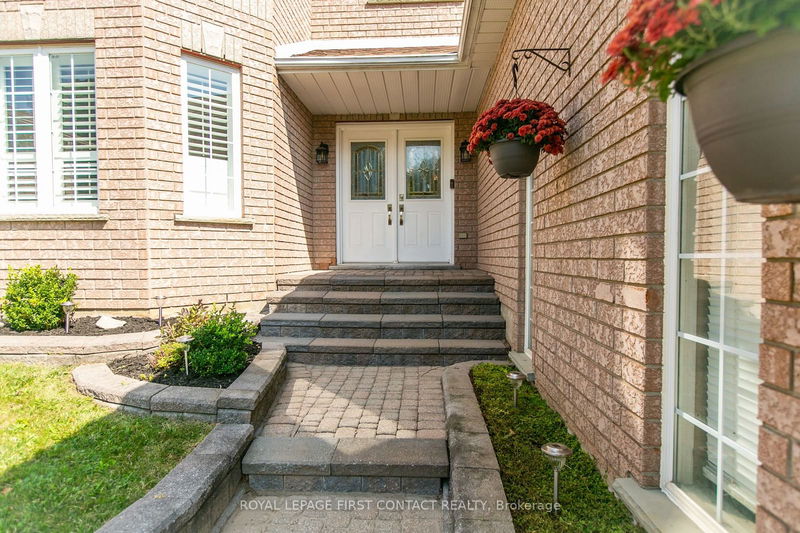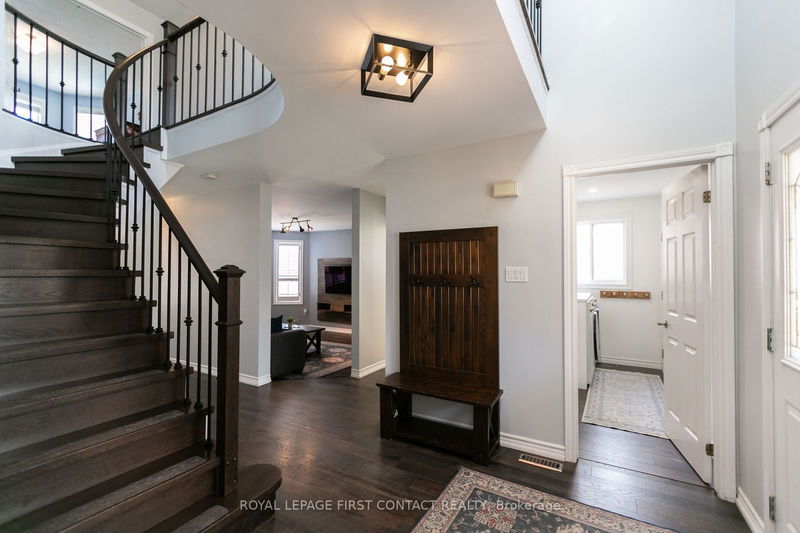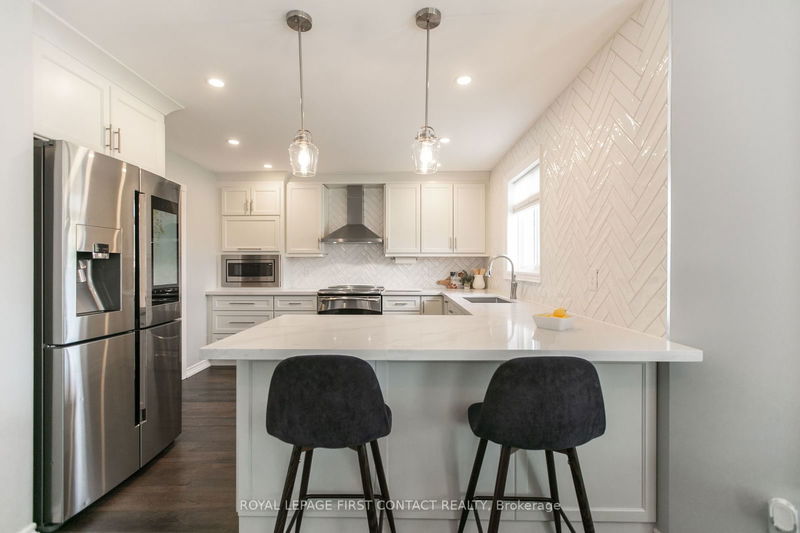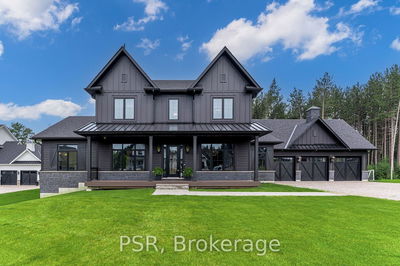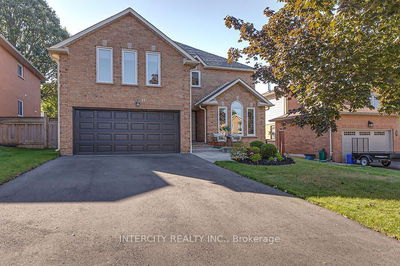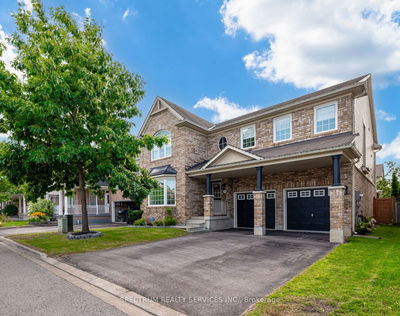33 LOGAN
Holly | Barrie
$1,069,000.00
Listed 13 days ago
- 4 bed
- 4 bath
- 2500-3000 sqft
- 6.0 parking
- Detached
Instant Estimate
$1,042,398
-$26,602 compared to list price
Upper range
$1,125,396
Mid range
$1,042,398
Lower range
$959,399
Property history
- Sep 26, 2024
- 13 days ago
Sold conditionally
Listed for $1,069,000.00 • on market
- Sep 17, 2024
- 22 days ago
Terminated
Listed for $1,099,000.00 • 9 days on market
- Apr 17, 2015
- 9 years ago
Sold for $474,900.00
Listed for $474,900.00 • 11 days on market
- Feb 17, 2014
- 11 years ago
Terminated
Listed for $459,900.00 • on market
Location & area
Schools nearby
Home Details
- Description
- Welcome to this stunning all-brick, two-story home nestled on a picturesque deep ravine lot backing onto Bear Creek featuring a luxurious in-ground heated saltwater pool. With five spacious bedrooms and 3.5 bathrooms, this home offers both comfort and elegance. The main floor boasts new flooring throughout, pot lights, a beautifully modern kitchen with sleek finishes, and a large walk-in pantry for ample storage. The master suite is a true retreat, featuring a four-piece ensuite and an expansive walk-in closet. The fully finished basement provides a spacious rec room, gym area, an additional bedroom with a walk-in closet, and a three-piece bathroom. Enjoy the convenience of main-floor laundry with direct access to the garage, which comes installed with potential for Tesla charger. This home is the perfect blend of luxury and functionality, designed for both relaxation and modern living.
- Additional media
- -
- Property taxes
- $6,540.00 per year / $545.00 per month
- Basement
- Finished
- Basement
- Full
- Year build
- -
- Type
- Detached
- Bedrooms
- 4 + 1
- Bathrooms
- 4
- Parking spots
- 6.0 Total | 2.0 Garage
- Floor
- -
- Balcony
- -
- Pool
- Inground
- External material
- Brick
- Roof type
- -
- Lot frontage
- -
- Lot depth
- -
- Heating
- Forced Air
- Fire place(s)
- Y
- Main
- Kitchen
- 22’6” x 11’6”
- Living
- 11’1” x 16’1”
- Dining
- 11’2” x 12’5”
- Family
- 15’9” x 13’4”
- 2nd
- Prim Bdrm
- 23’9” x 13’9”
- Br
- 11’2” x 11’3”
- Br
- 11’5” x 11’1”
- Br
- 9’9” x 11’3”
- Bsmt
- Rec
- 13’3” x 26’2”
- 17’2” x 8’4”
- Games
- 10’7” x 19’2”
Listing Brokerage
- MLS® Listing
- S9368989
- Brokerage
- ROYAL LEPAGE FIRST CONTACT REALTY
Similar homes for sale
These homes have similar price range, details and proximity to 33 LOGAN

