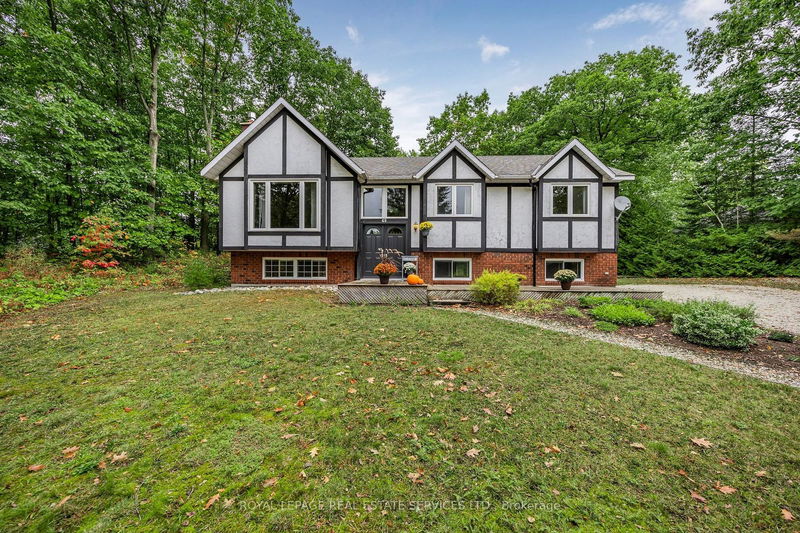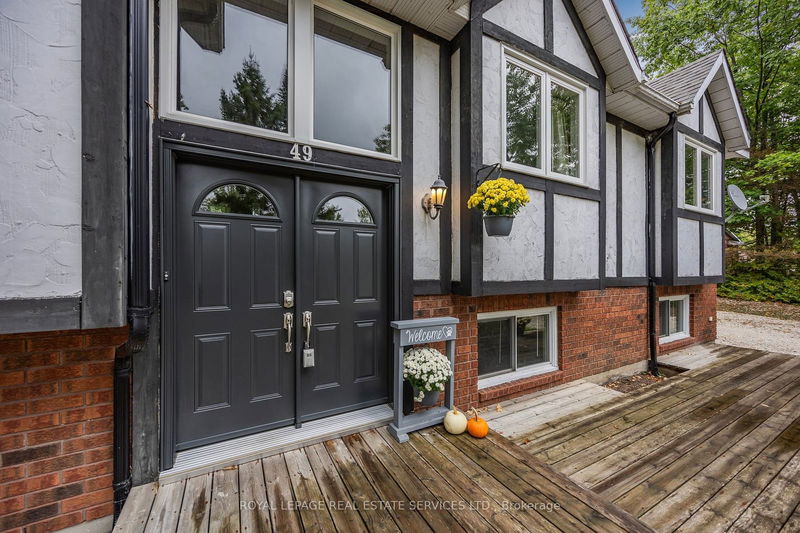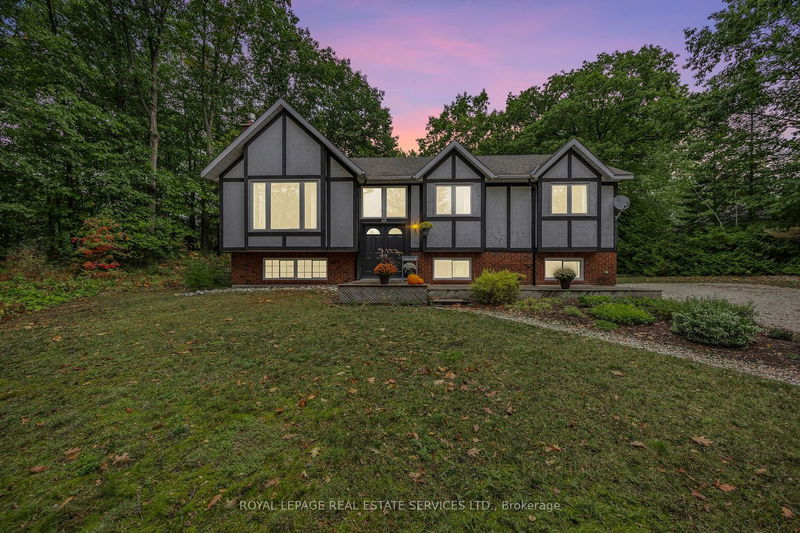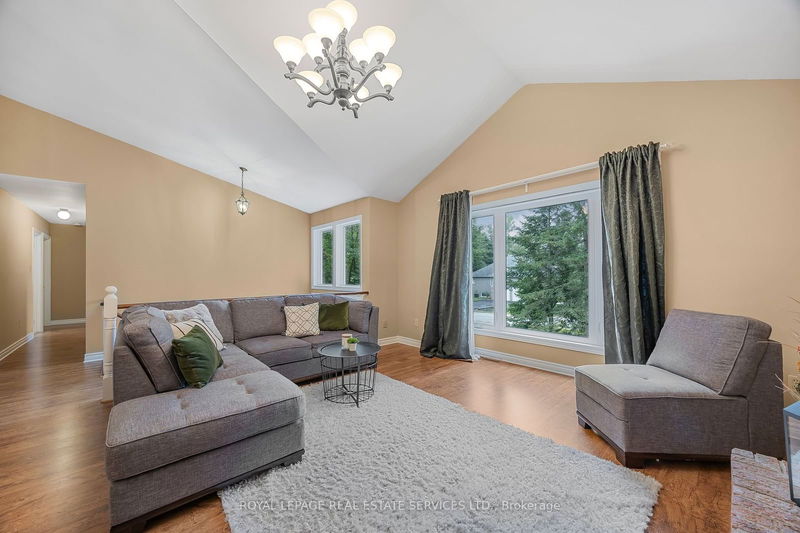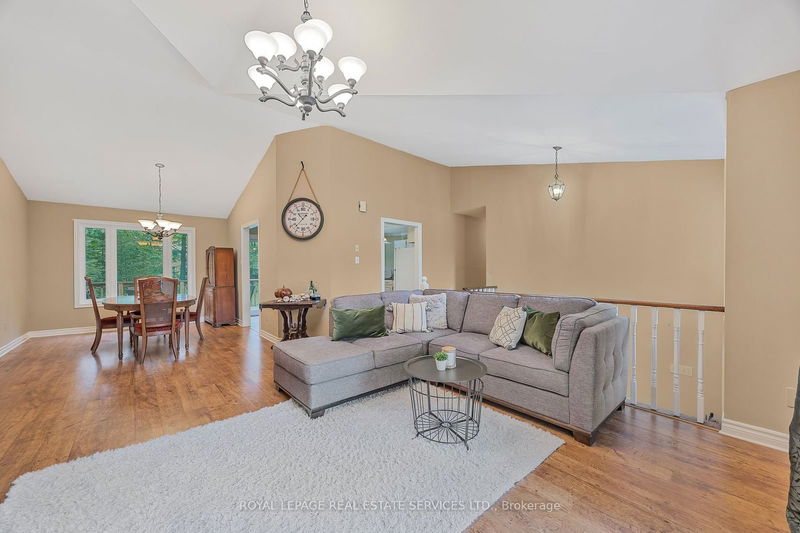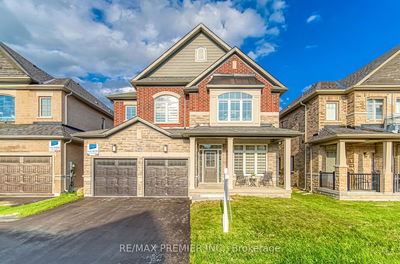49 Birchwood
Wasaga Beach | Wasaga Beach
$809,000.00
Listed 23 days ago
- 5 bed
- 2 bath
- 2000-2500 sqft
- 7.0 parking
- Detached
Instant Estimate
$786,581
-$22,419 compared to list price
Upper range
$892,514
Mid range
$786,581
Lower range
$680,649
Property history
- Now
- Listed on Sep 25, 2024
Listed for $809,000.00
23 days on market
Location & area
Schools nearby
Home Details
- Description
- Welcome to 49 Birchwood Trail in Wasaga Beach! This well-kept 5-bedroom, 2-bathroom home offers a peaceful country lifestyle just minutes from town. Nestled on a sprawling 121 x 240-foot lot, this property is perfect for those seeking space, privacy, and a connection to nature.Step inside to an open-concept living space, with a bright kitchen designed for entertaining and a walkout to a private deck. From the deck, you can relax or host gatherings while enjoying the large patio below ideal for outdoor entertaining.The main level features three spacious bedrooms, a cozy gas fireplace, and large windows that bring in plenty of natural light. The lower level offers even more room, perfect for family or guests, with a separate entrance, additional living space, and in-law potential.This home combines the best of privacy and comfort. Dont miss your chance to own this incredible property book your viewing today!
- Additional media
- https://listings.wylieford.com/videos/01922fc1-4b44-72a6-9d98-9a99431f2a5a
- Property taxes
- $3,032.40 per year / $252.70 per month
- Basement
- Fin W/O
- Basement
- Full
- Year build
- 31-50
- Type
- Detached
- Bedrooms
- 5
- Bathrooms
- 2
- Parking spots
- 7.0 Total
- Floor
- -
- Balcony
- -
- Pool
- None
- External material
- Board/Batten
- Roof type
- -
- Lot frontage
- -
- Lot depth
- -
- Heating
- Forced Air
- Fire place(s)
- Y
- Main
- Living
- 15’5” x 16’2”
- Dining
- 12’6” x 12’12”
- Kitchen
- 10’6” x 14’9”
- Breakfast
- 6’4” x 12’8”
- Bathroom
- 6’7” x 12’8”
- Prim Bdrm
- 10’10” x 14’6”
- 2nd Br
- 10’9” x 11’4”
- 3rd Br
- 10’3” x 11’4”
- 2nd
- 4th Br
- 15’1” x 26’6”
- Family
- 23’10” x 12’10”
- 5th Br
- 10’7” x 15’2”
- Bathroom
- 6’7” x 12’8”
Listing Brokerage
- MLS® Listing
- S9368370
- Brokerage
- ROYAL LEPAGE REAL ESTATE SERVICES LTD.
Similar homes for sale
These homes have similar price range, details and proximity to 49 Birchwood
